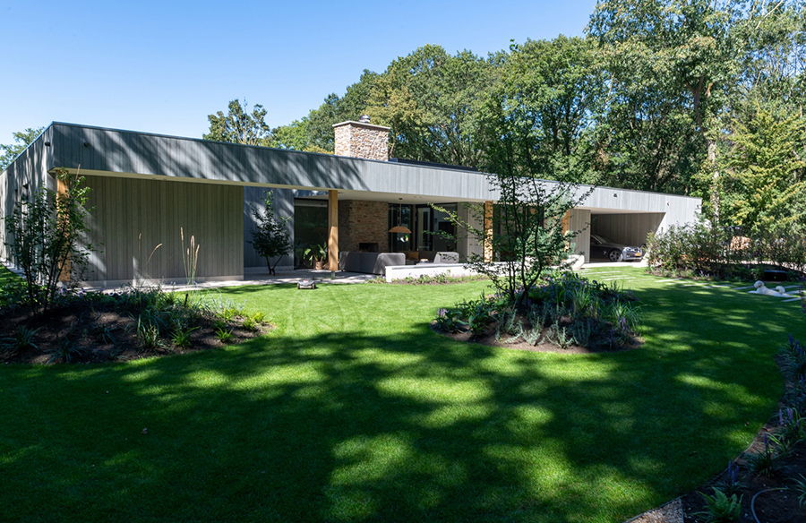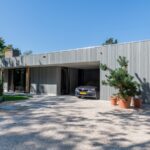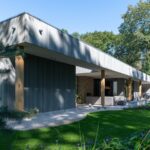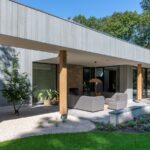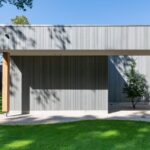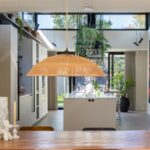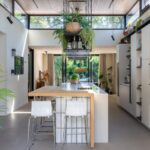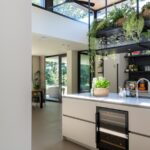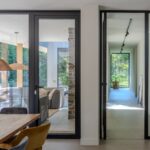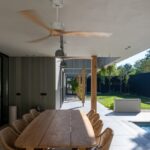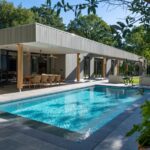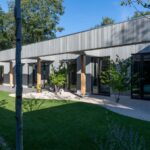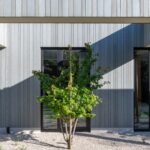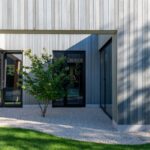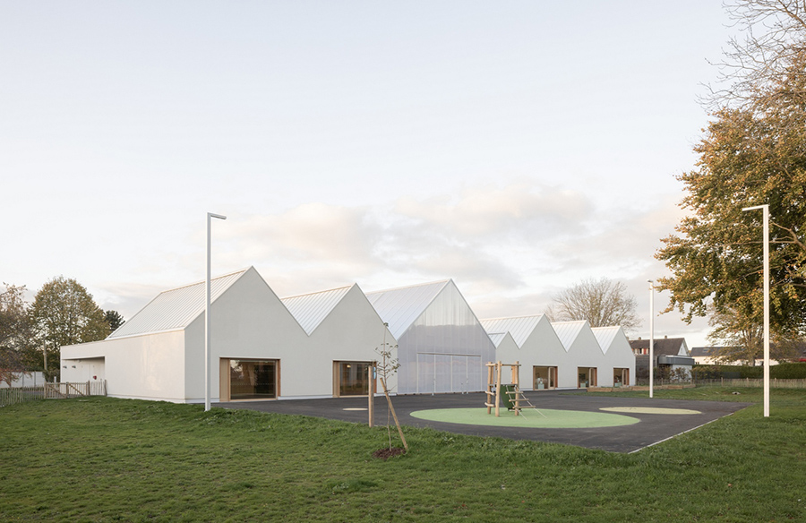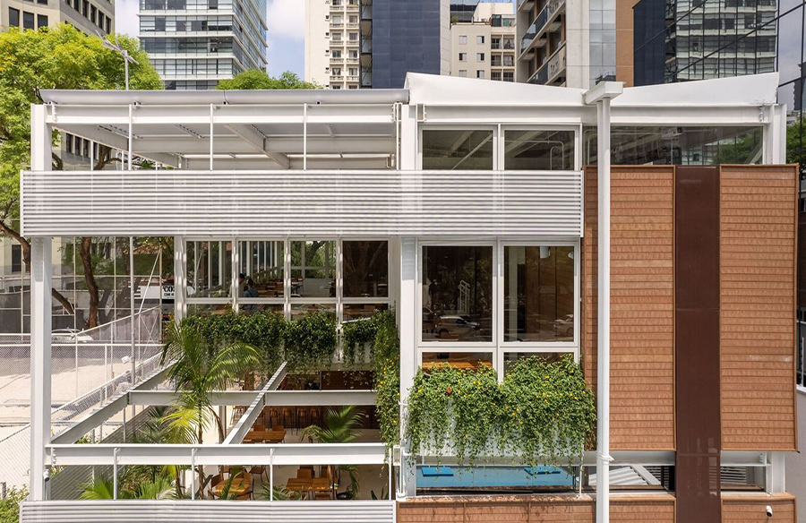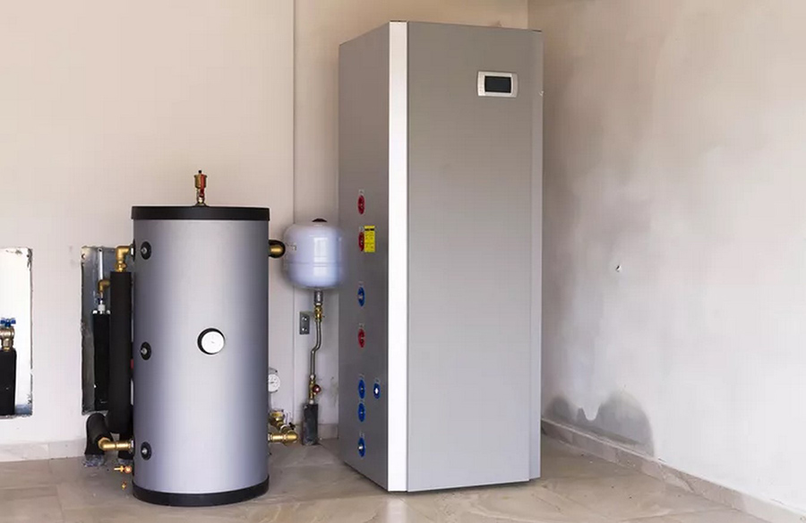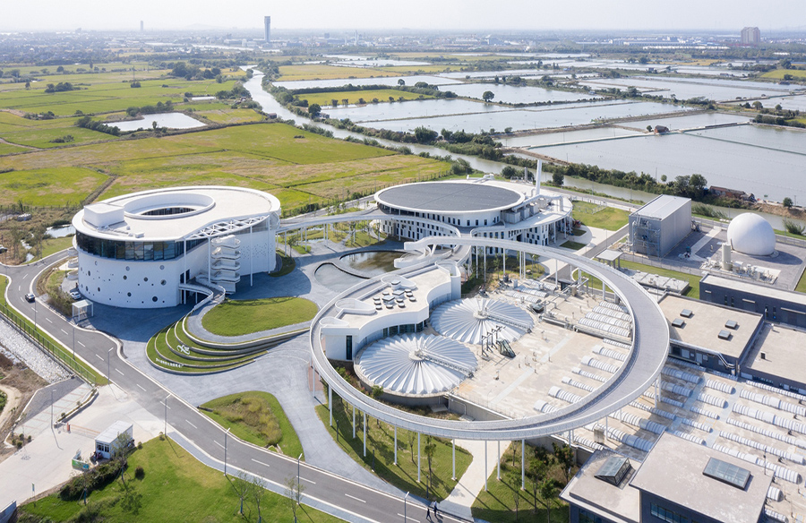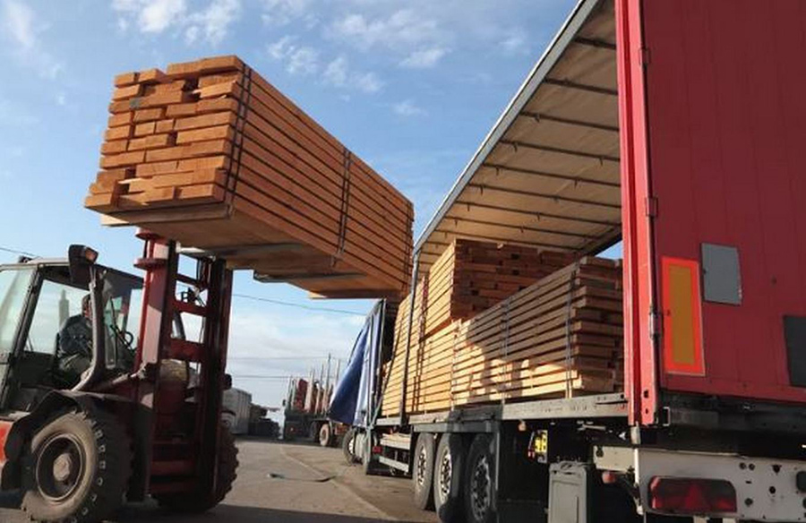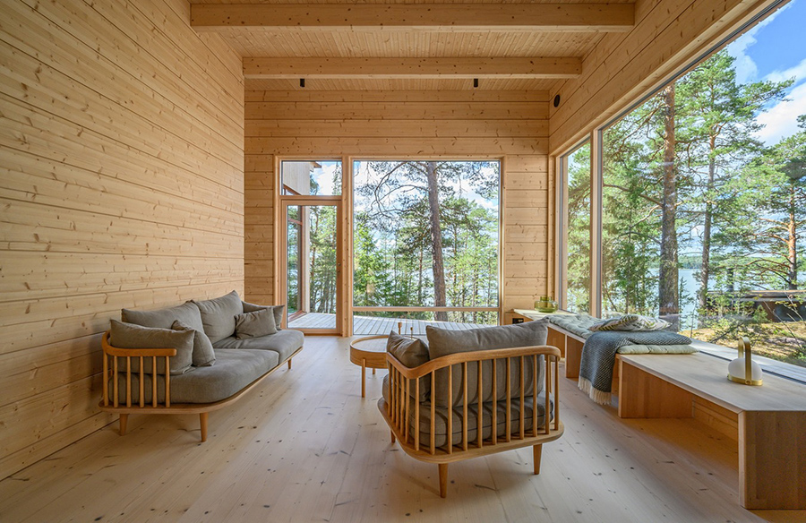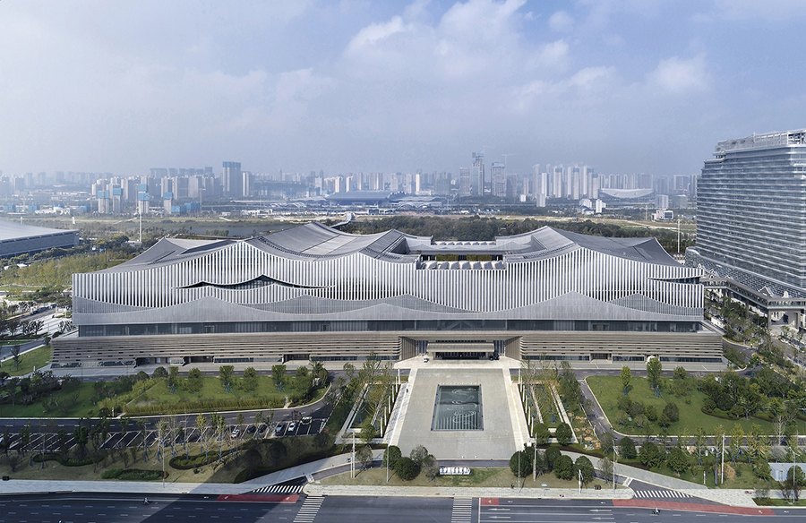The transformation of a 1970s bungalow in Oss, The Netherlands, by Bas Termeer Architect exemplifies a holistic approach to sustainability, functionality, and aesthetics. Completed in 2023, this renovation project breathed new life into an existing structure, redefining its relationship with nature and enhancing its energy efficiency.
Architectural Intervention
The original bungalow had undergone multiple alterations over the years, resulting in a disjointed and energy-inefficient building. Bas Termeer Architect embarked on a comprehensive renovation aimed at achieving total sustainability, improving the connection between indoor and outdoor spaces, and enhancing the bungalow’s aesthetic appeal. The irregular volume structure of the existing house was refined and extended to create defined outdoor areas, marked by a distinctive roof design that incorporates large openings for natural light and embraces existing trees.
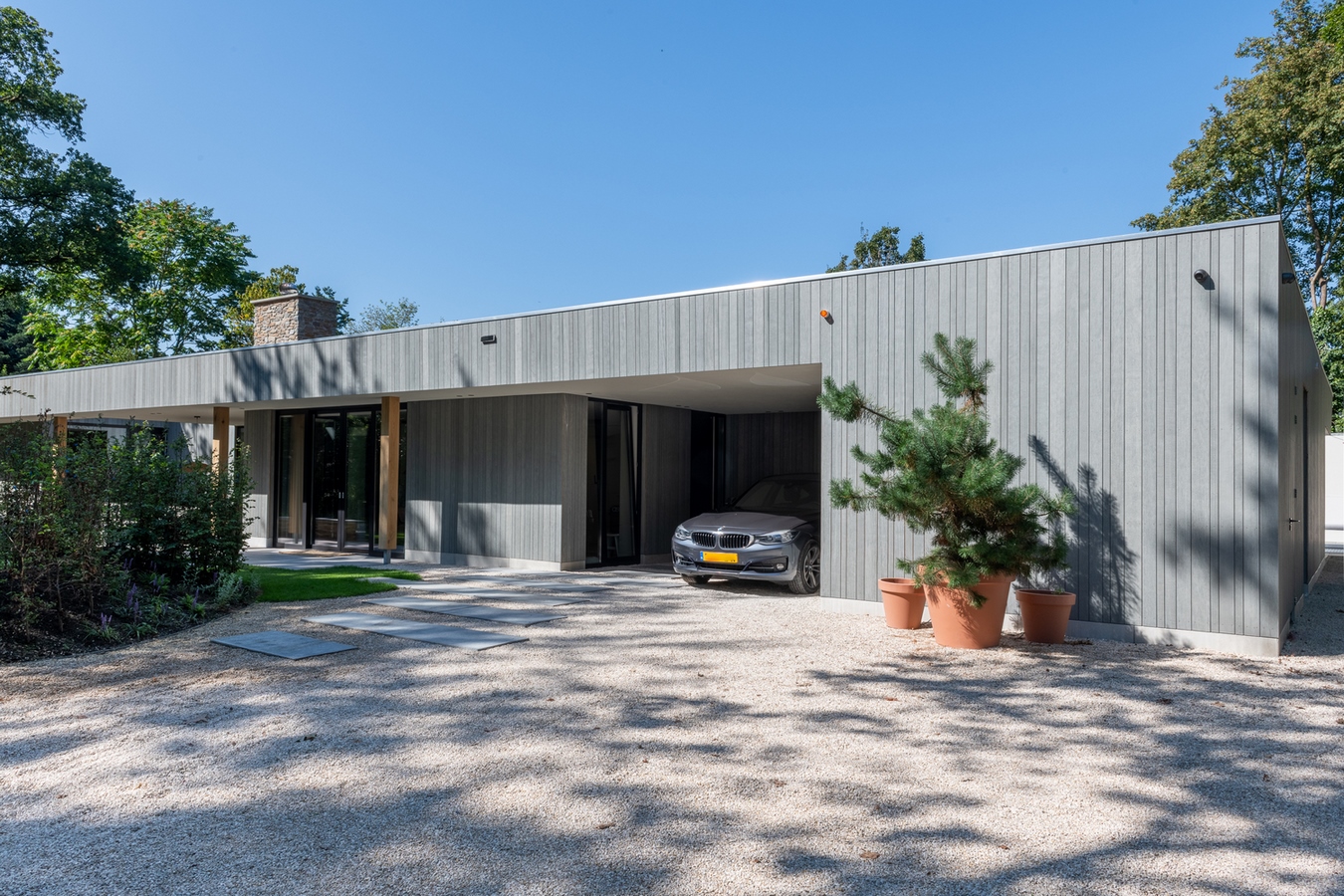
Integration of Indoor and Outdoor Spaces
A key aspect of the renovation was the creation of a central kitchen-diner that serves as the heart of the home. Elevated to accentuate its prominence, this space allows daylight to penetrate deep into the house while offering panoramic views of the surrounding woodland. The kitchen-diner seamlessly connects the front and rear gardens, blurring the boundaries between indoor and outdoor living. Integrated verandas provide versatile spaces for relaxation and entertainment, further enhancing the symbiotic relationship between the interior and exterior.
Materialization and Construction
The choice of materials played a crucial role in achieving the project’s sustainability goals while complementing the natural surroundings. Vertical thermally preserved wooden planks clad the façades, blending harmoniously with the green environment. Oak columns support the new roof, providing a durable contrast against the gray background. Outdoor elements, such as the fireplace, feature brown natural stone cladding, echoing the earthy tones of the surrounding landscape. By actively involving the client in the procurement of materials and collaborating closely with skilled professionals during construction, the project achieved a seamless integration of design, sustainability, and cost-effectiveness.
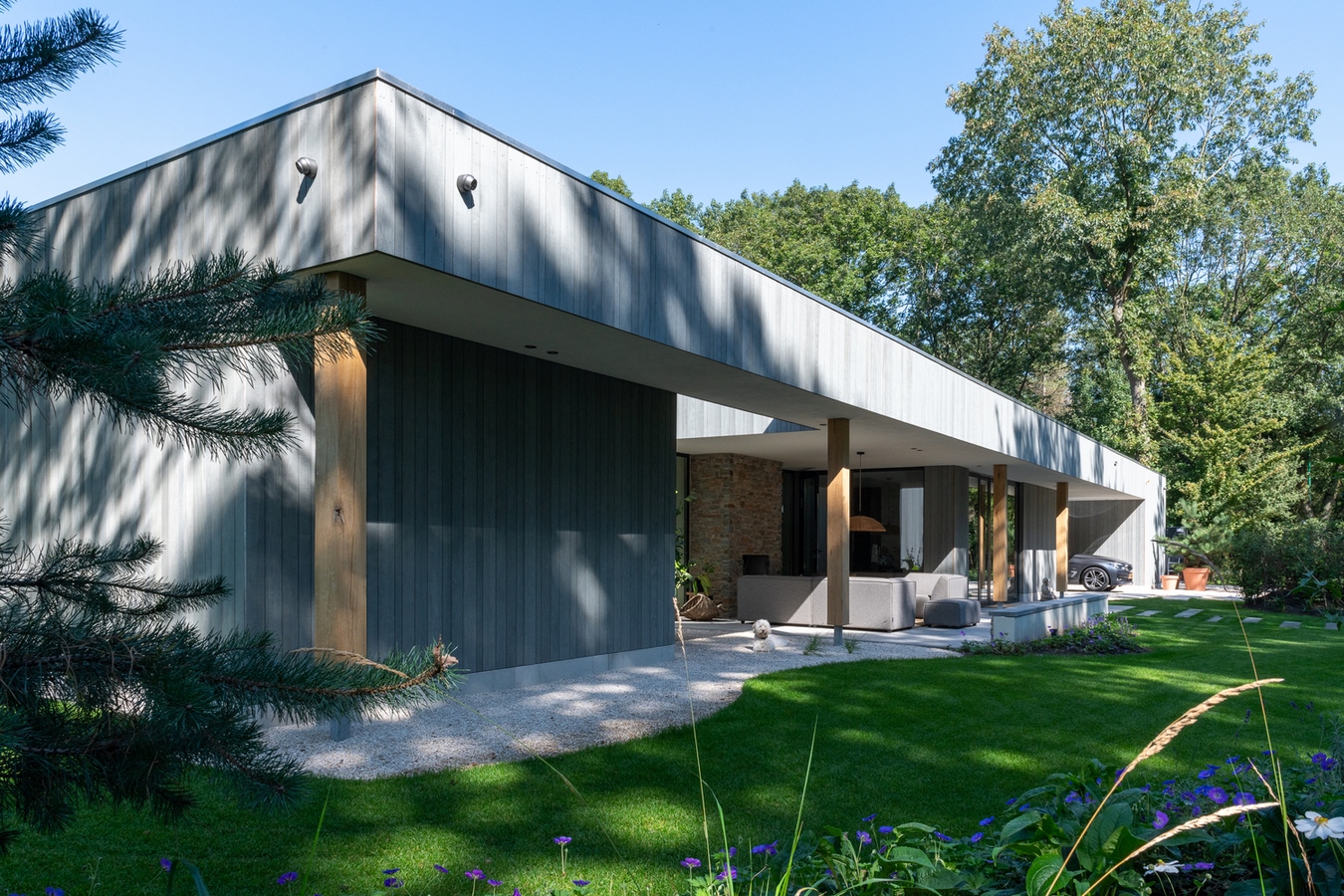
Conclusion
The Metamorphosis 70’s Bungalow Oss stands as a testament to the transformative power of architectural innovation and sustainable design. Through meticulous planning, thoughtful intervention, and careful material selection, Bas Termeer Architect has revitalized an aging structure, creating a modern living space that celebrates its natural surroundings while embracing the principles of energy efficiency and functionality.
