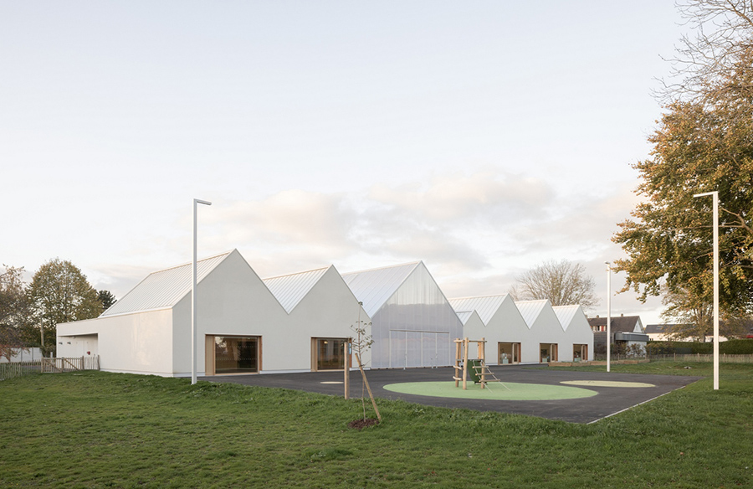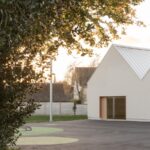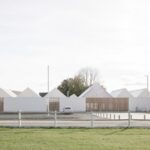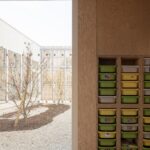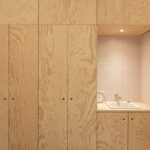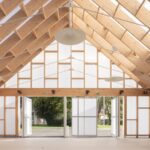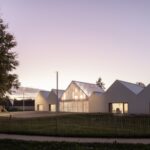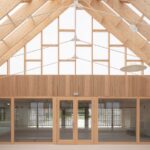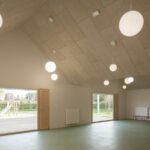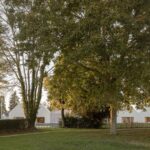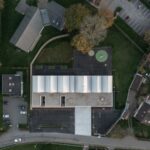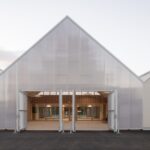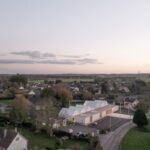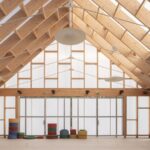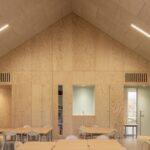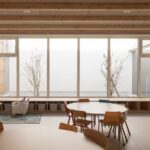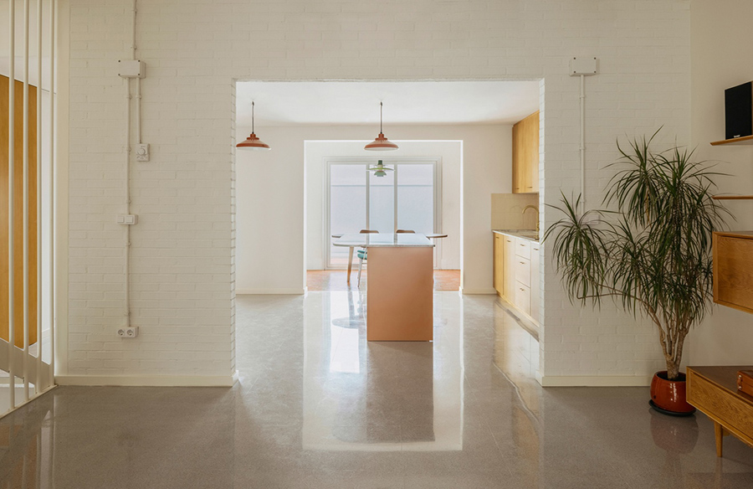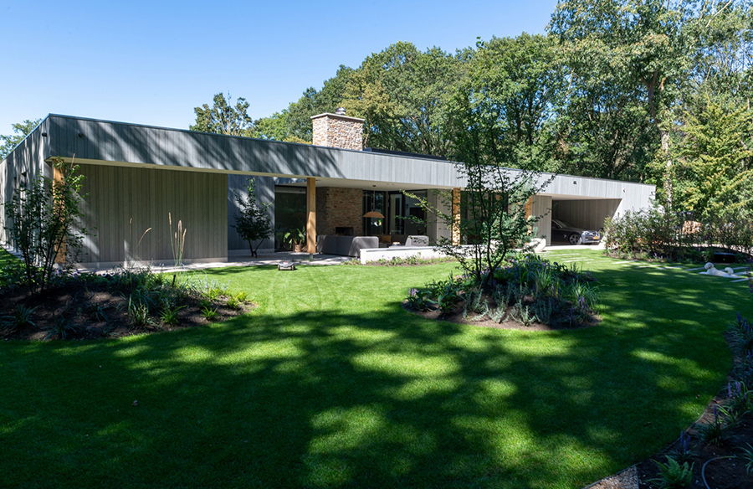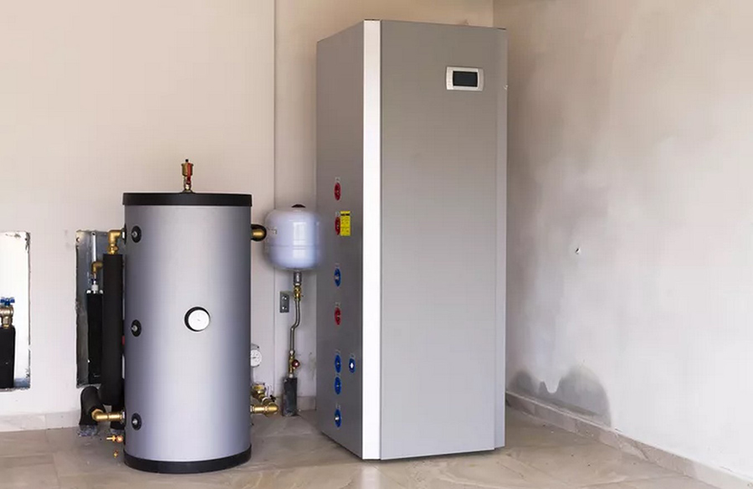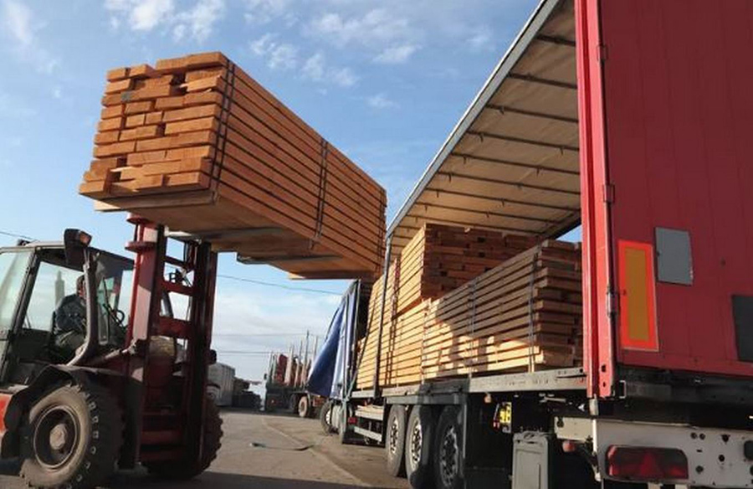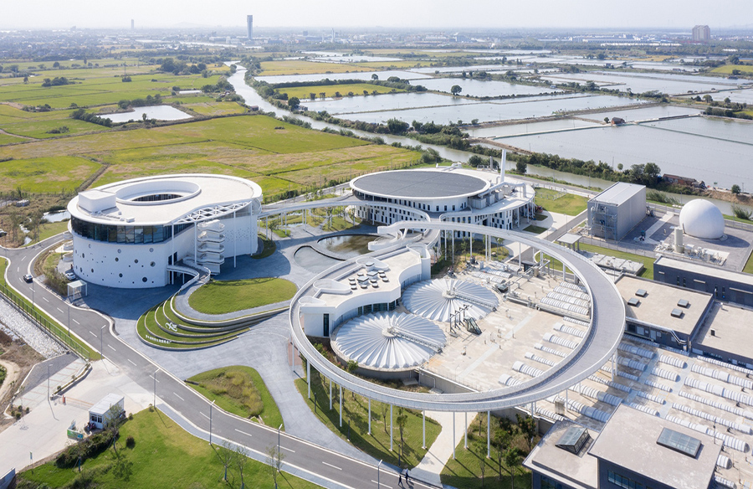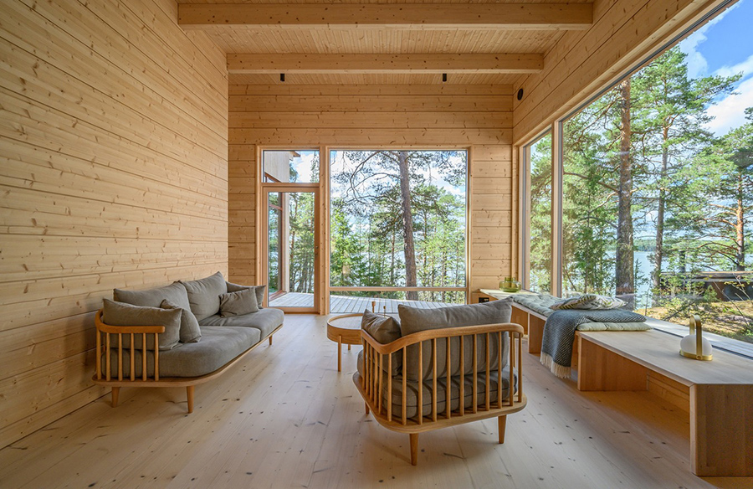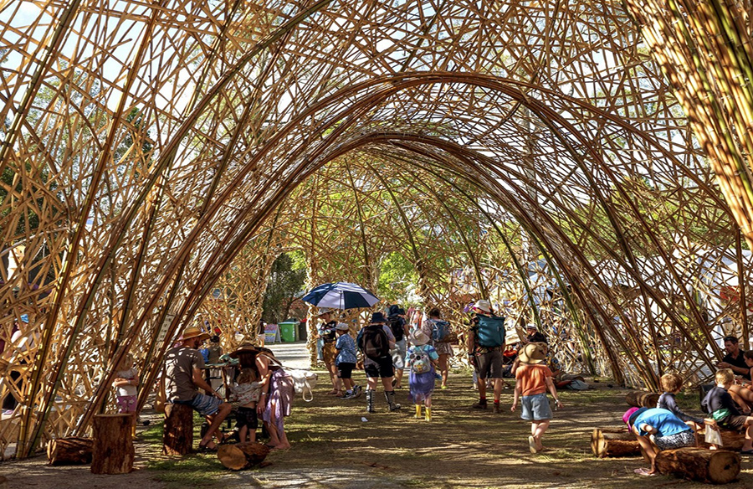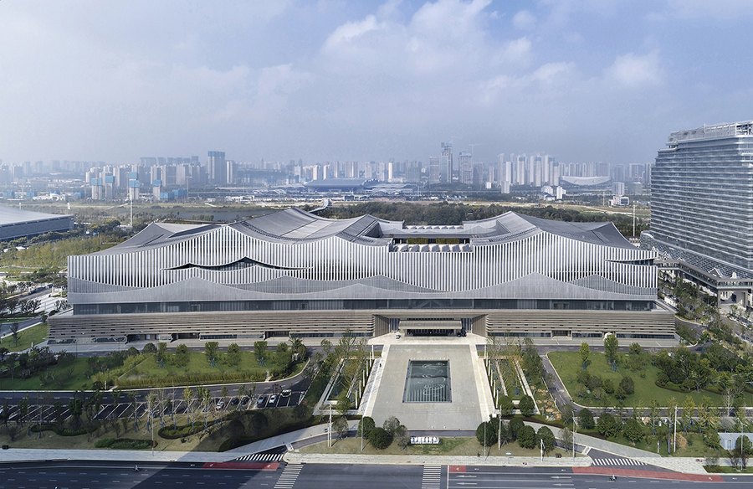Located in the heart of Saint-Ouen-Du-Tilleul, France, the Kindergarten designed by ACAU Architects sets a new standard for sustainable educational spaces. Completed in 2022, this innovative facility integrates seamlessly with its surroundings while prioritizing environmental responsibility and functionality.
Architectural Context
Situated adjacent to the town hall and multipurpose hall, the Kindergarten occupies a prime location within the city center. Spanning the entire width of the plot along Rue de l’Eglise, the building is strategically positioned to shield children’s living areas from external views while maximizing access to playgrounds and green spaces. This thoughtful layout fosters a strong connection between the indoor environment and nature, enhancing the learning experience for young students.
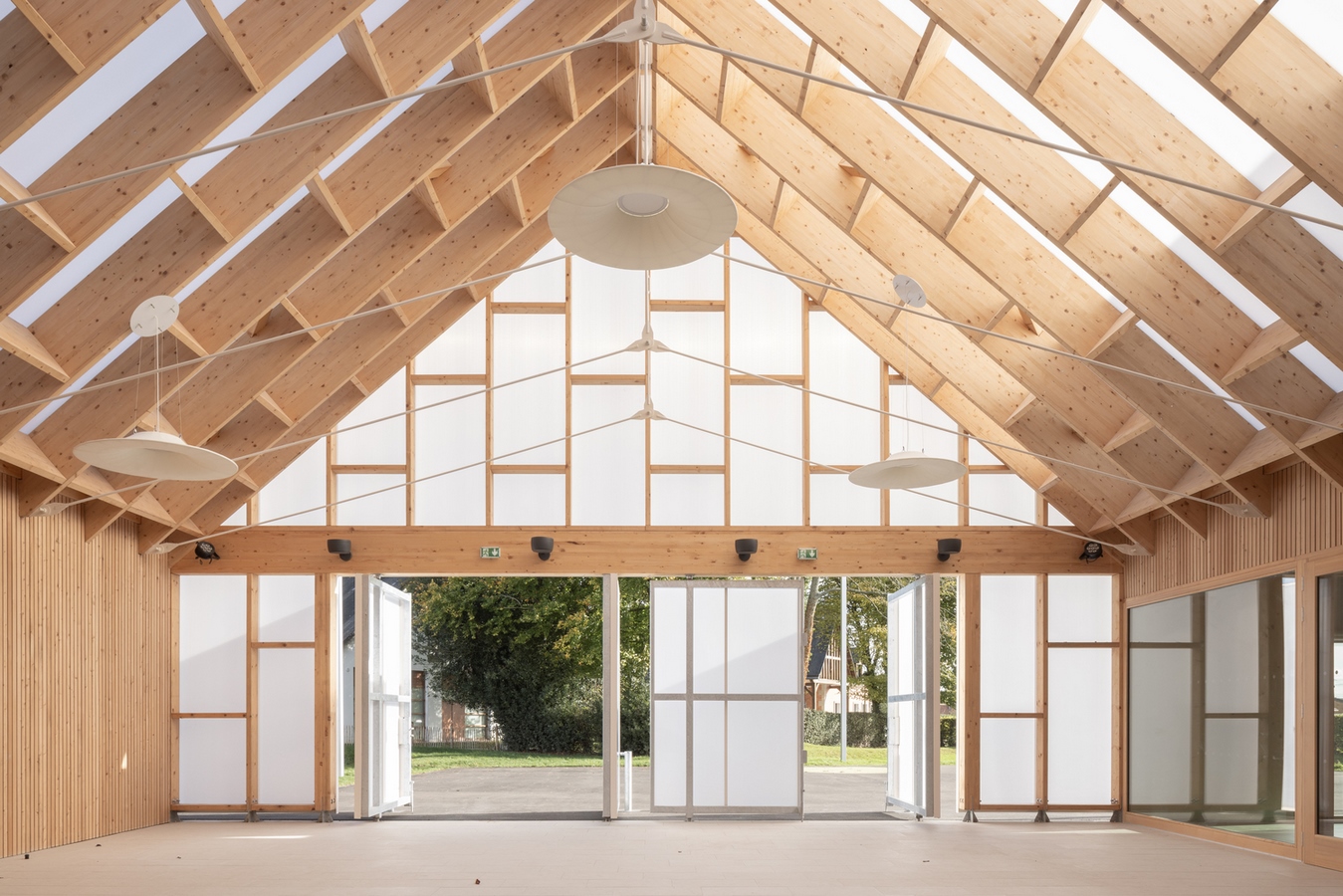
Design Elements
The architectural design of the Kindergarten draws inspiration from the suburban houses in the surrounding area, featuring double-pitched roofs that provide a sense of familiarity and continuity. Inside, the integration of wooden furniture and a light-filled corridor promotes comfort and functionality, creating an inviting atmosphere for both students and educators. Natural materials such as wood frame, wood wool insulation, and spruce wood panels underscore the project’s commitment to eco-responsibility and sustainability.
Bioclimatic Features
Central to the design is the “winter garden” courtyard, a vibrant space that serves as the heart of the building. Enclosed by polycarbonate walls, this courtyard harnesses the greenhouse effect to passively heat the school during winter while facilitating natural ventilation in the summer months. The integration of indoor patios and ample glazing further enhances daylighting and brings the outdoors inside, enriching the learning environment with light and nature.
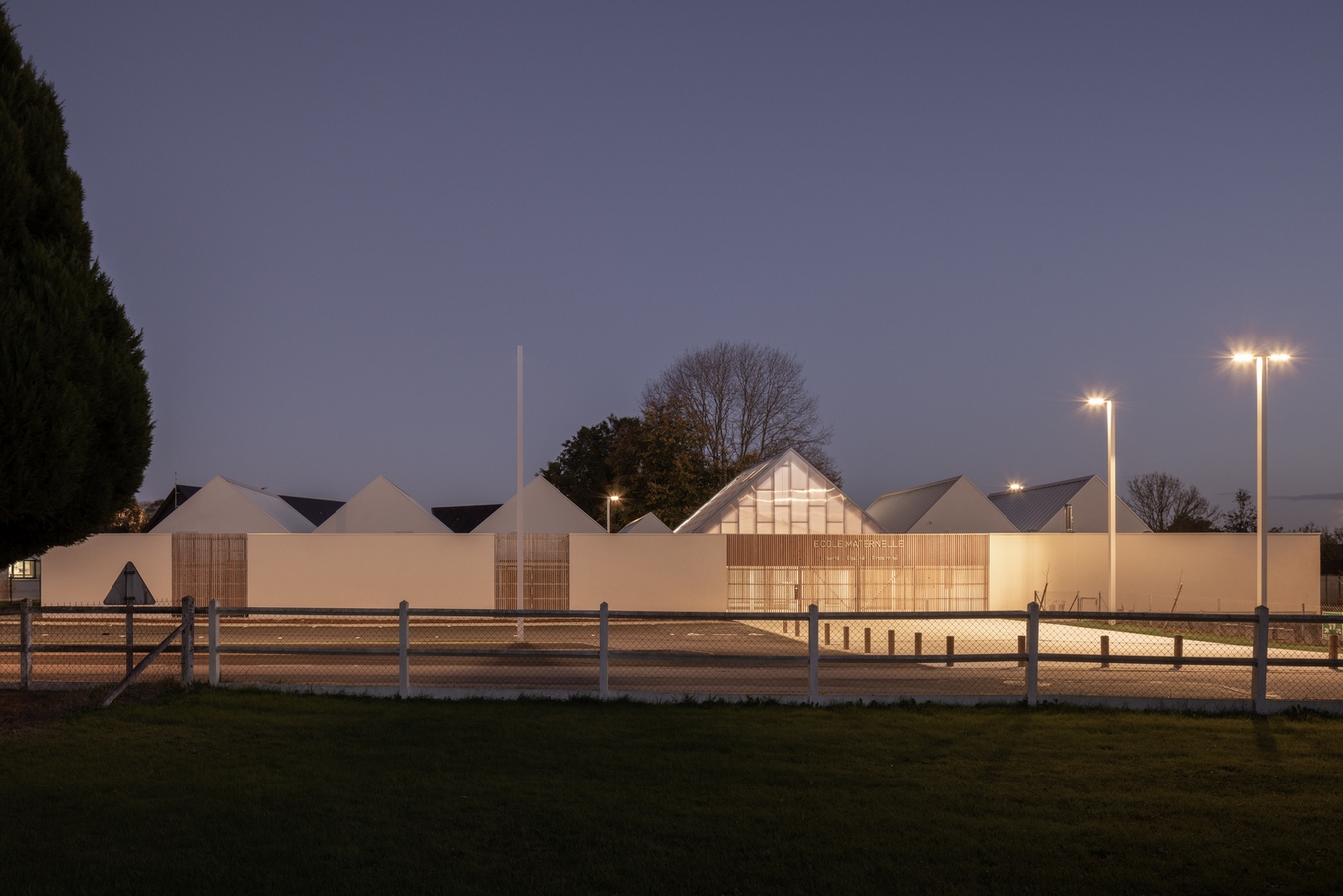
Functional Aspects
In addition to its bioclimatic role, the courtyard serves as a versatile teaching space, offering various opportunities for interactive learning and socialization. The school’s main corridor is illuminated by natural light, supplemented by the presence of indoor patios that introduce additional daylighting and greenery into the interior spaces. Fit-in wooden furniture provides both aesthetic appeal and practical functionality, creating cozy learning nooks and storage solutions throughout the building.
Conclusion
The Kindergarten in Saint-Ouen-Du-Tilleul exemplifies ACAU Architects’ commitment to sustainable design and educational excellence. By seamlessly blending architectural innovation with bioclimatic principles and functional considerations, this project redefines the traditional learning environment, offering a space that is conducive to both intellectual growth and environmental stewardship.
