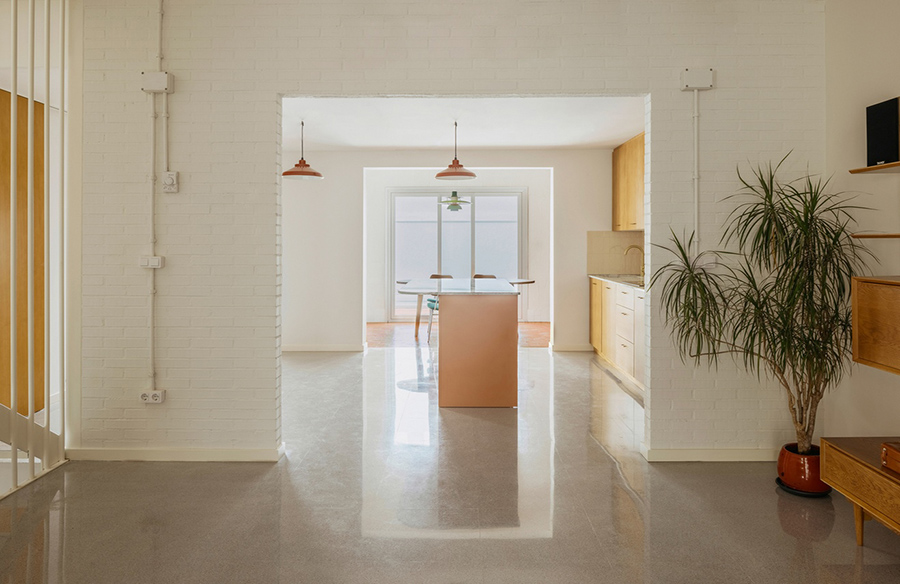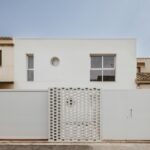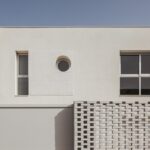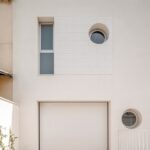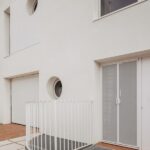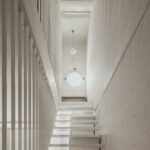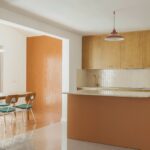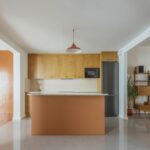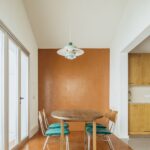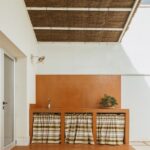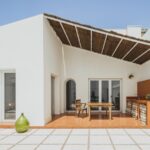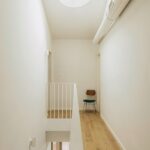The Filters House, designed by Martín Peláez and Pablo Fernández, stands as a testament to sustainable architecture in Albacete, Spain. Completed in 2023, this housing project redefines urban living with its innovative design and emphasis on sustainability.
Architectural Composition
Nestled within the urban fabric of Albacete, the Filters House is a semi-detached structure that harmonizes with its surroundings. Situated between party walls, the house comprises two interconnected volumes: a gabled structure with multiple levels and a single-story perpendicular volume. The design maximizes natural light and ventilation, creating a seamless transition between indoor and outdoor spaces.
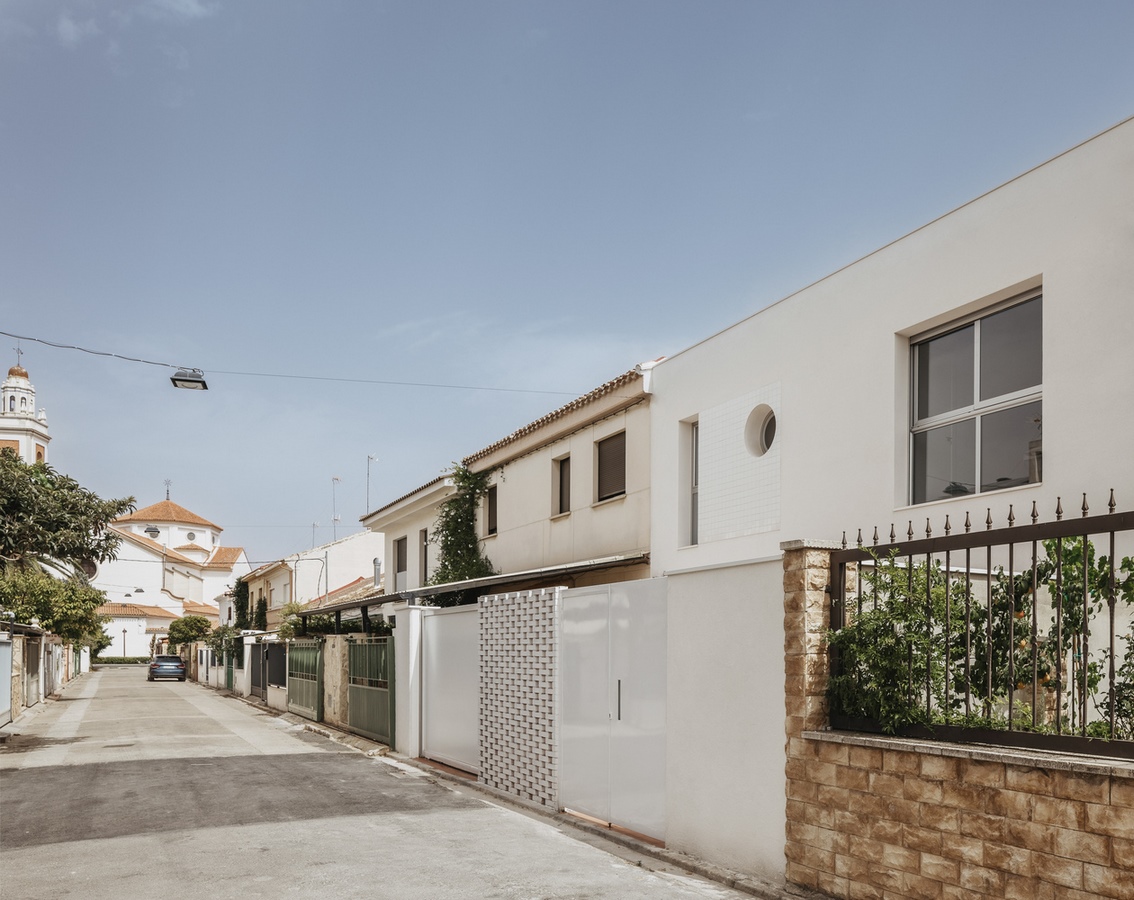
Sustainable Envelope
The facade and roof of the Filters House feature a unique composition of white mortar and ceramic tiles, punctuated by geometric openings of varying sizes. These openings serve to illuminate and ventilate the interior spaces while providing captivating views of the surrounding environment. Additionally, the use of brick masonry load-bearing walls enhances structural integrity and minimizes protrusions, contributing to a clean and streamlined aesthetic.
Conceptual Design: “Filters”
At the heart of the design is the concept of “filters,” which guide the spatial organization of the house. Large openings measuring 2.20m x 2.20m traverse the dwelling, visually connecting different areas from the street entrance to the backyard. This creates a continuous linear perspective, blurring the boundaries between indoor and outdoor spaces. The layout encourages fluid movement and interaction, fostering a sense of openness and connectivity throughout the house.
Interior Elements
Internally, the Filters House boasts a harmonious blend of materials and textures. Polished terrazzo floors reflect natural light, while terracotta-colored furniture adds warmth and character to the space. Vertical planes are adorned with white finishes, including brick, plaster, and paint, creating a dynamic interplay of light and shadow. The second floor features oak wood flooring and expansive windows that frame picturesque views of the surroundings.
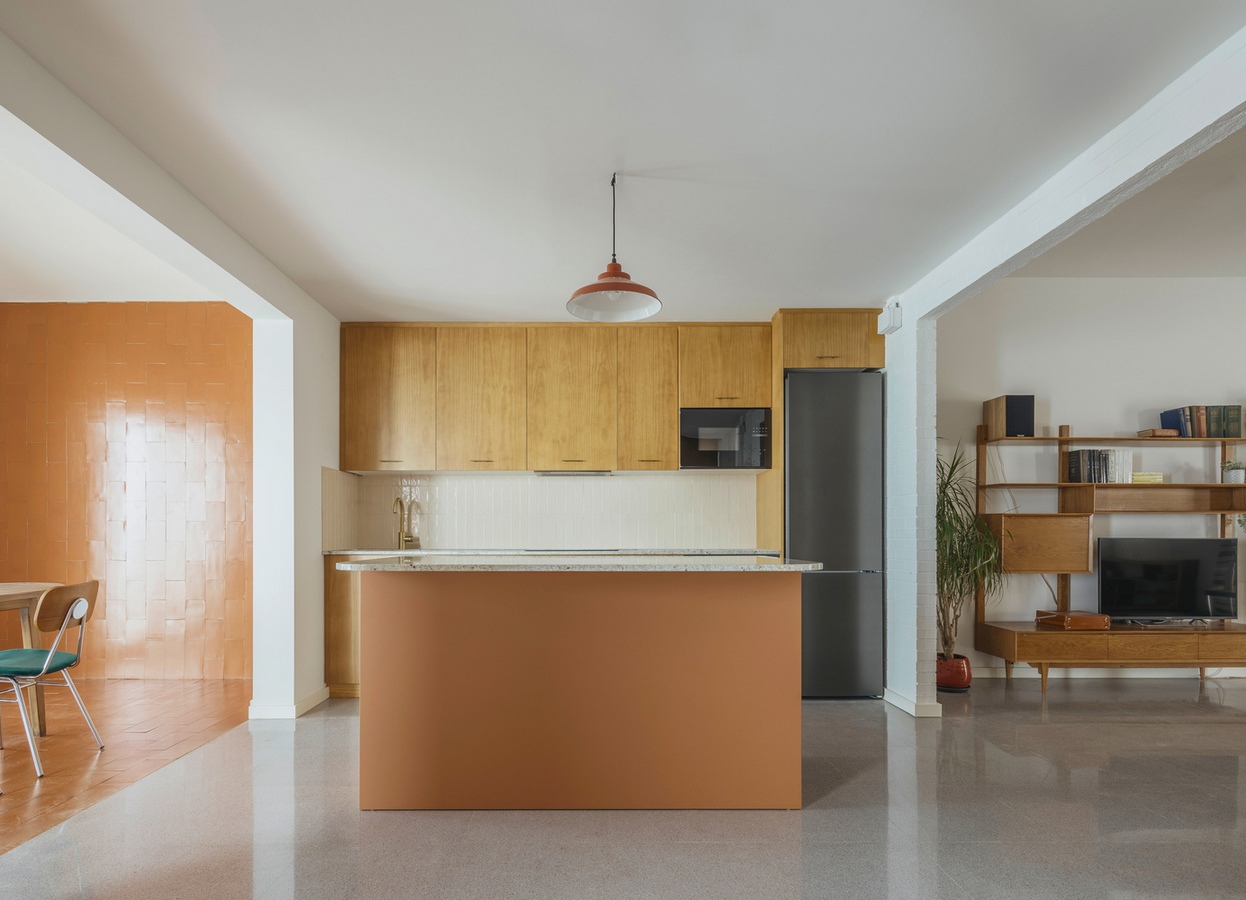
Basement and Outdoor Space
The basement of the Filters House serves as a versatile area for DIY projects and woodworking, offering ample space for creative pursuits. A semicircular patio adorned with bright white tiles provides a tranquil retreat for relaxation and contemplation, further enhancing the connection to nature.
Conclusion
With its thoughtful design and sustainable features, the Filters House exemplifies modern living in Albacete. By prioritizing natural light, ventilation, and spatial flexibility, this architectural gem offers a unique blend of comfort, functionality, and environmental responsibility.

