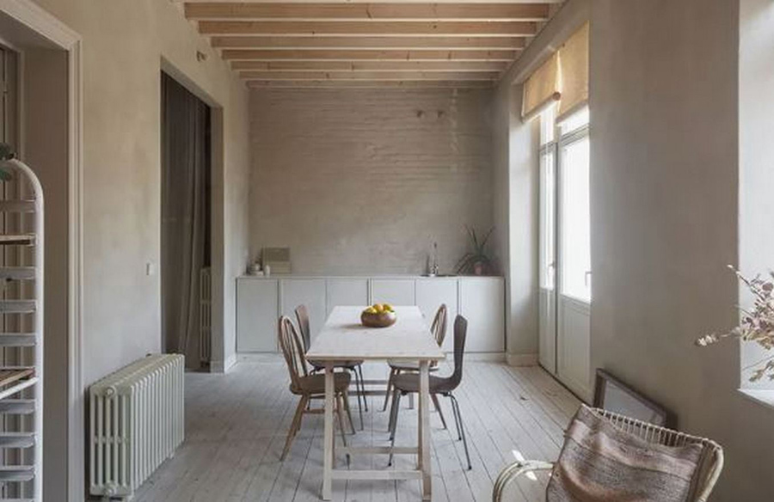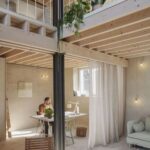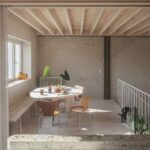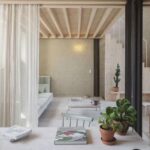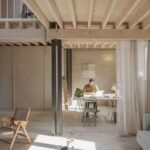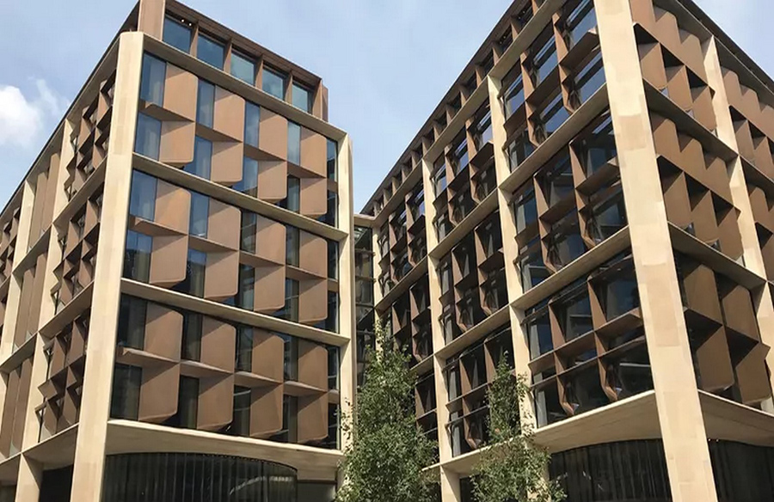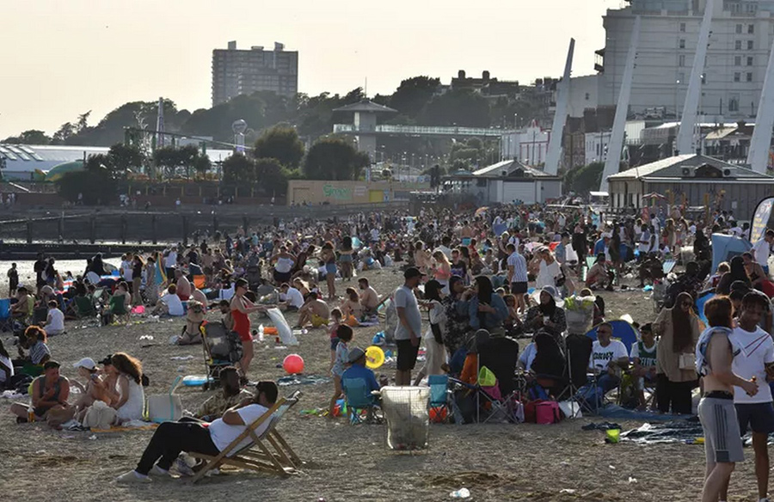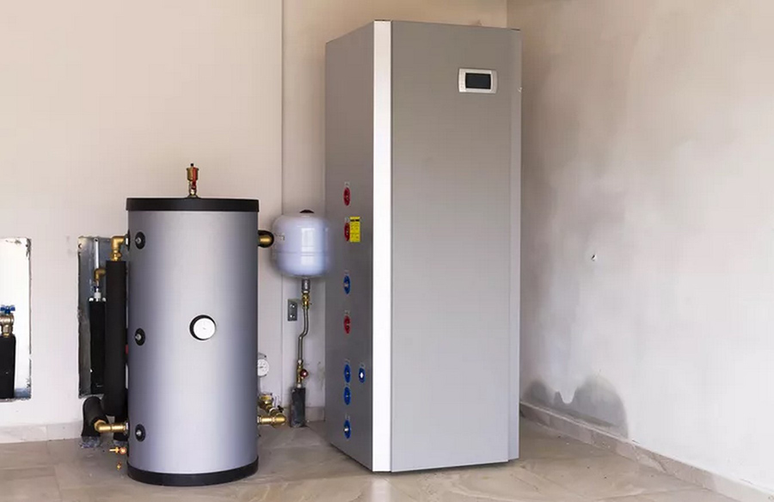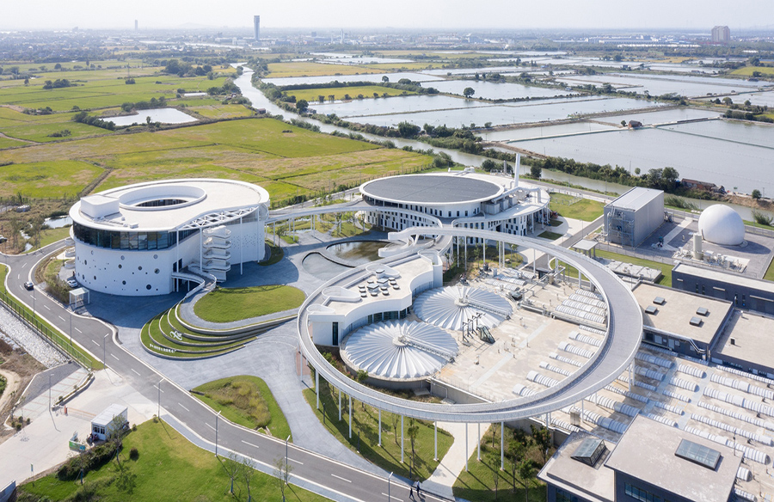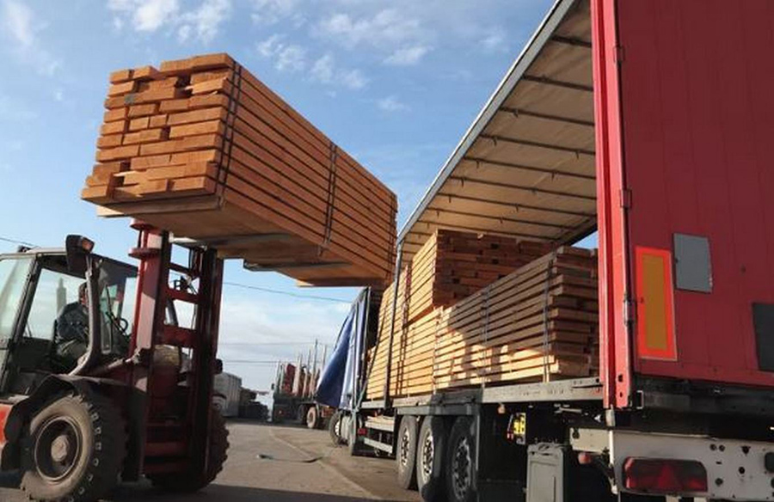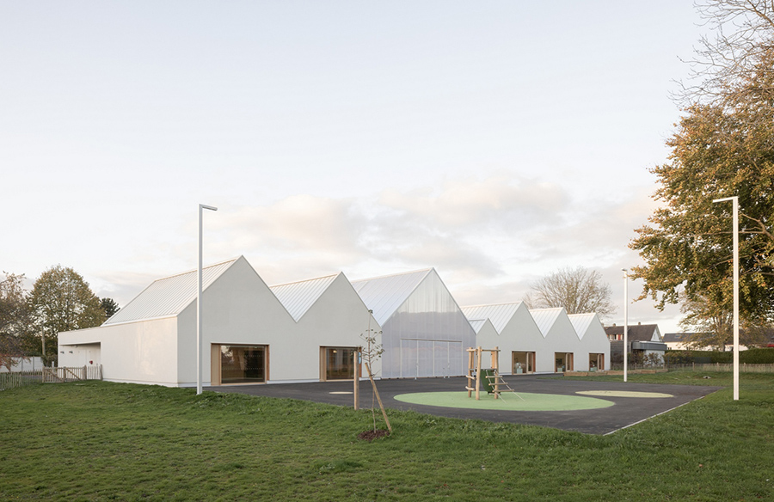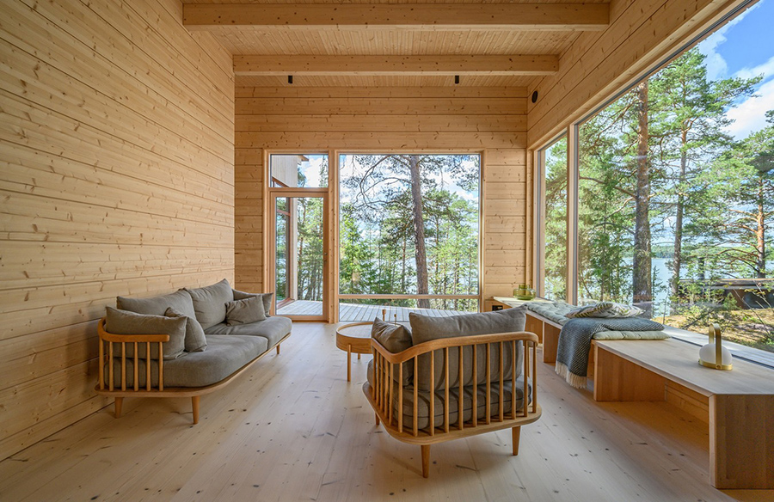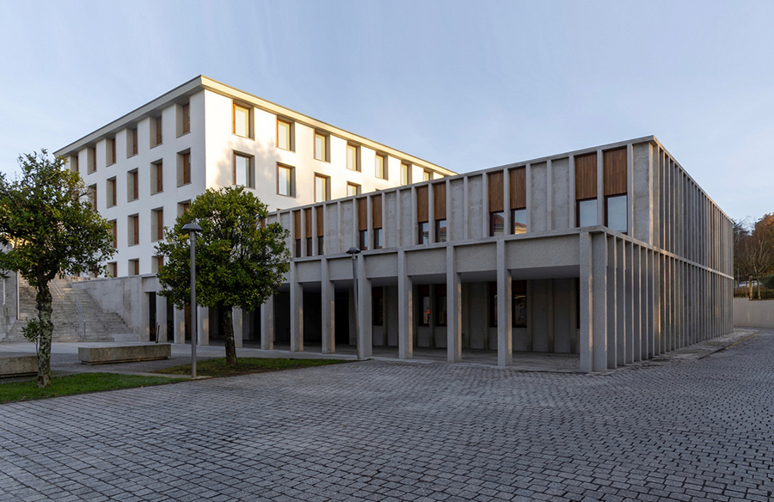Renovating older buildings to repurpose them for modern use has gained traction in recent years, not only to preserve heritage but also to mitigate the construction industry’s carbon footprint. The Karper project in Brussels, Belgium, executed by local design firm Hé! Architecture, exemplifies this trend by converting a former industrial building into a mixed-use complex, blending residential and co-working spaces.
Sustainable Adaptation
The building, previously utilized by a disinfectant company, underwent a comprehensive transformation, including a timber-framed rooftop extension and beige brick cladding. Large windows facilitate ample natural light penetration, enhancing the interior ambiance. Hé! Architecture aimed for sustainability and flexibility, emphasizing subtlety, simplicity, and adaptability in the redesign.
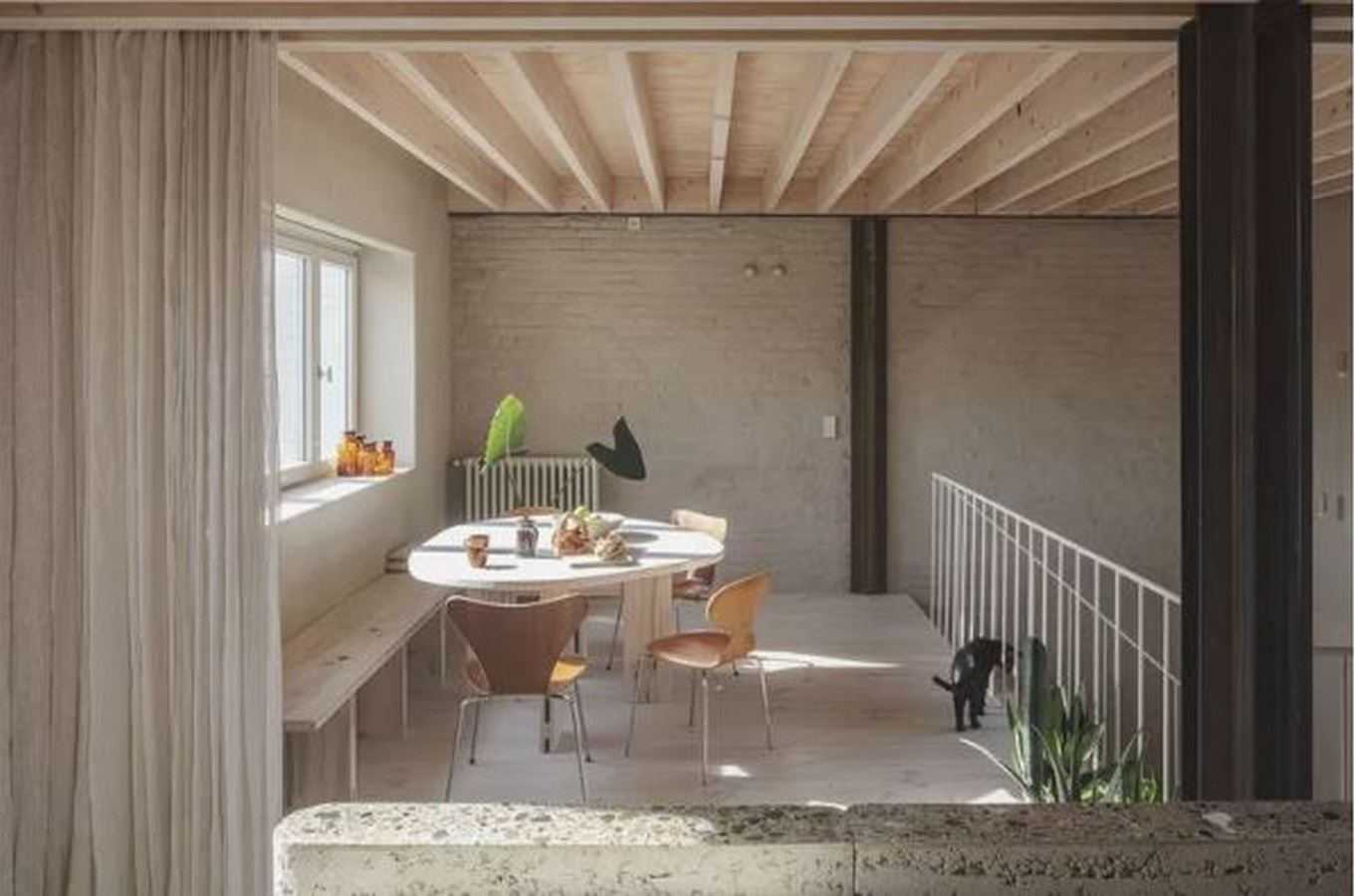
Flexible Spaces and Cohousing
The ground floor hosts two co-working spaces, featuring soft textile partitions and exposed timber structures, fostering a modern yet organic atmosphere. Exposed steel columns nod to the building’s industrial heritage. Natural light permeates the interiors, complemented by neutral colors and materials. A wooden staircase leads to the upper levels, while access to the garden is available from the ground floor.
Adaptable Living Spaces
The second floor houses a three-story apartment with a flexible layout, accommodating changing needs over time. Plastered walls in soothing beige tones and exposed timber structures characterize the bedrooms. The apartment’s first floor features a cozy sitting area, while the top floor boasts a dining area, kitchen, and rooftop terrace.
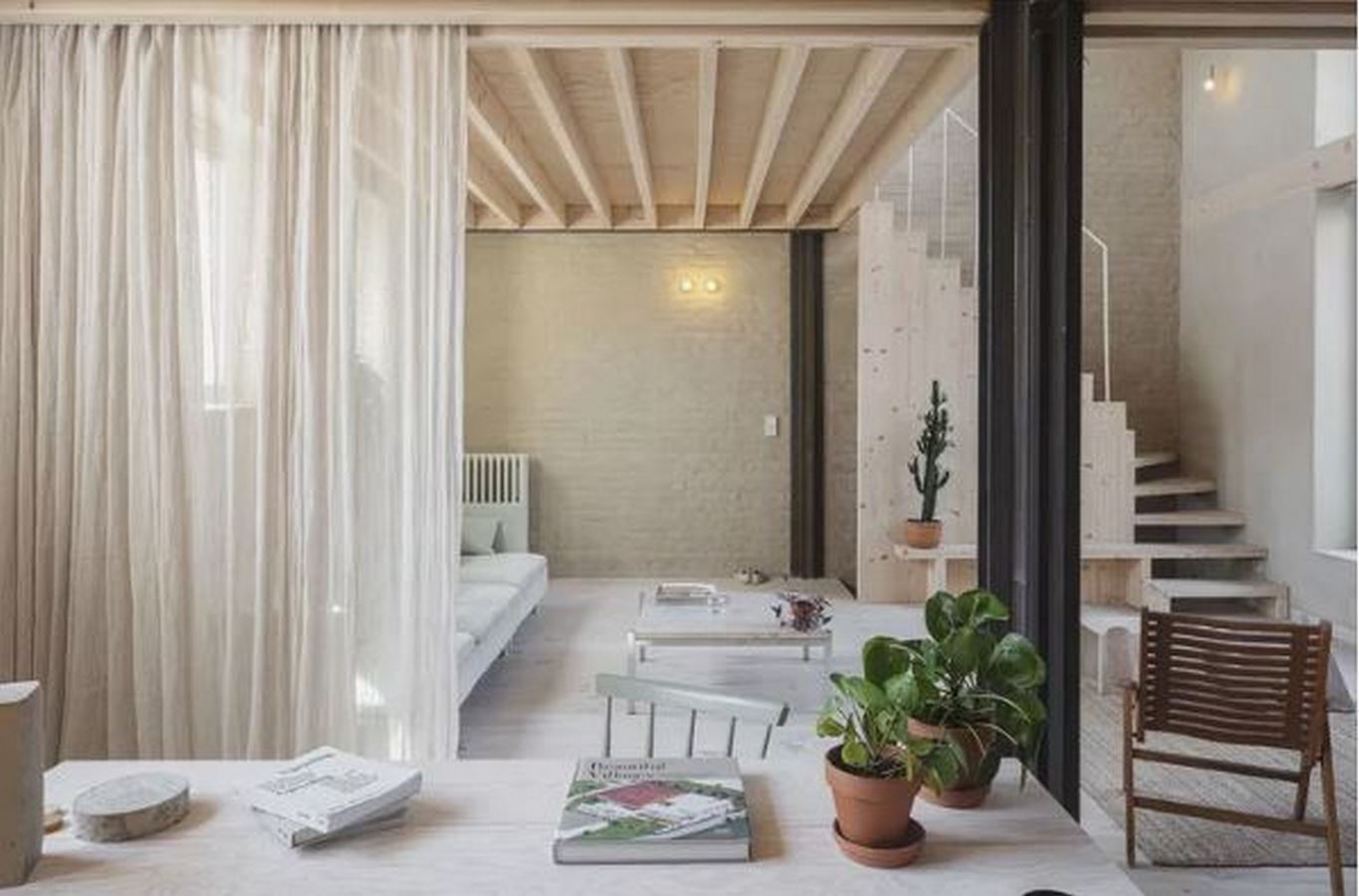
Embracing Low-Tech and Natural Materials
The kitchen island, constructed with rammed earth, highlights the project’s use of natural, tactile, and durable materials. The terrace seamlessly integrates with the bathroom, offering a luxurious bathing experience. The project prioritized locally sourced or recycled materials, such as straw bales for insulation and clay plaster for finishing, reducing its ecological footprint.
Promoting Sustainable Urban Living
Through the Karper project, Hé! Architecture showcases the viability of simple materials and techniques in urban environments. By employing bio-based materials and embracing low-tech solutions, the project offers a sustainable, healthy, and enjoyable living space while setting a precedent for eco-conscious urban design and construction.
