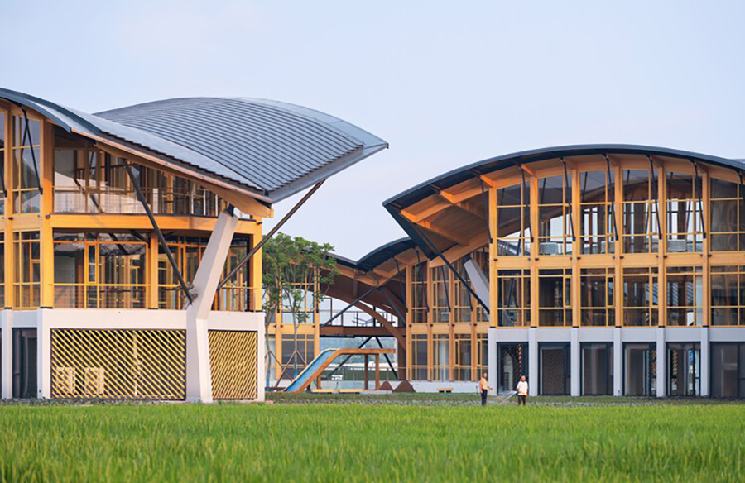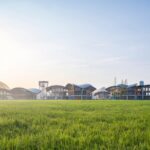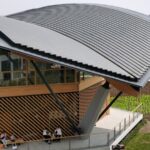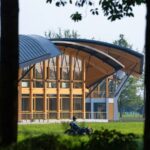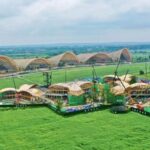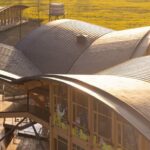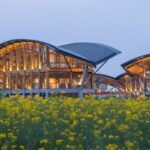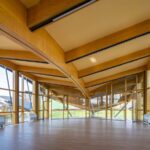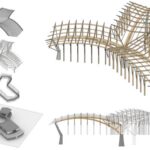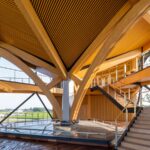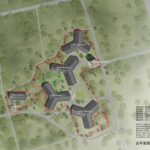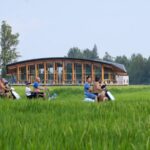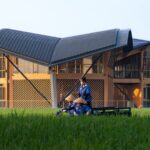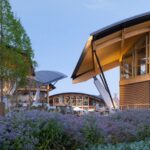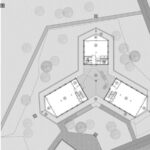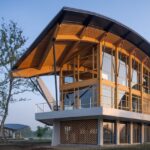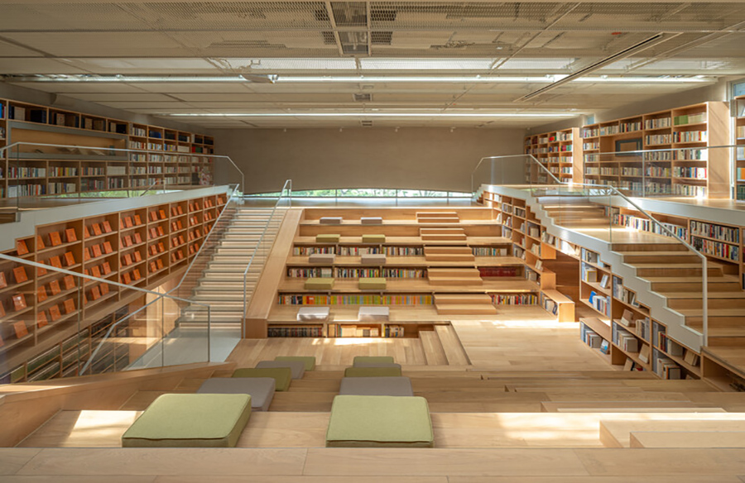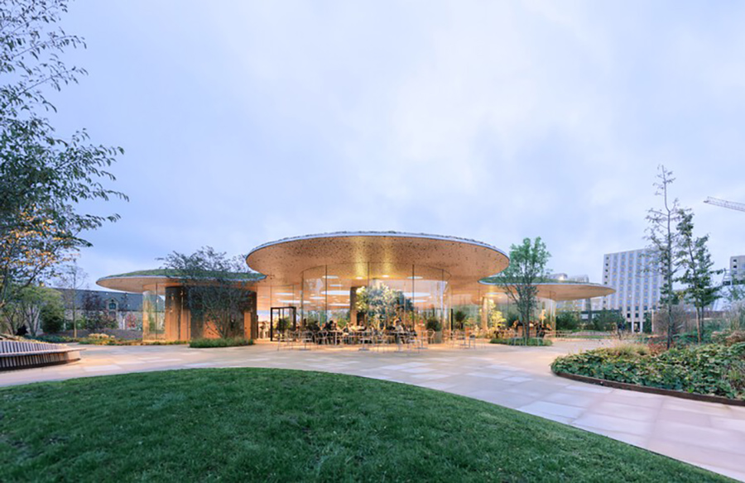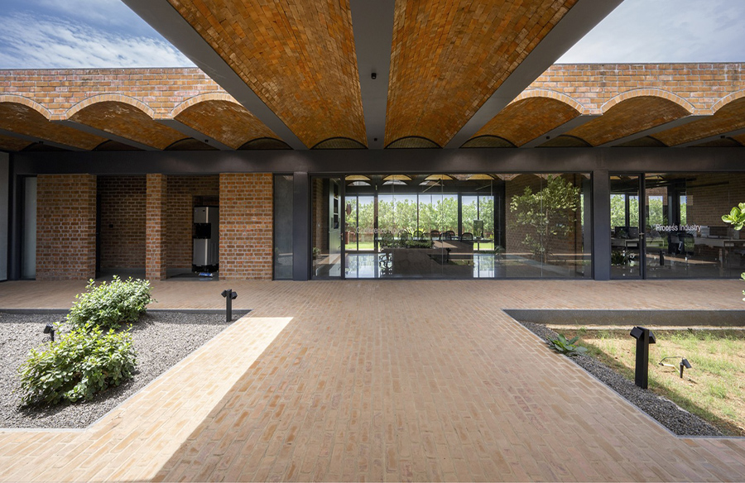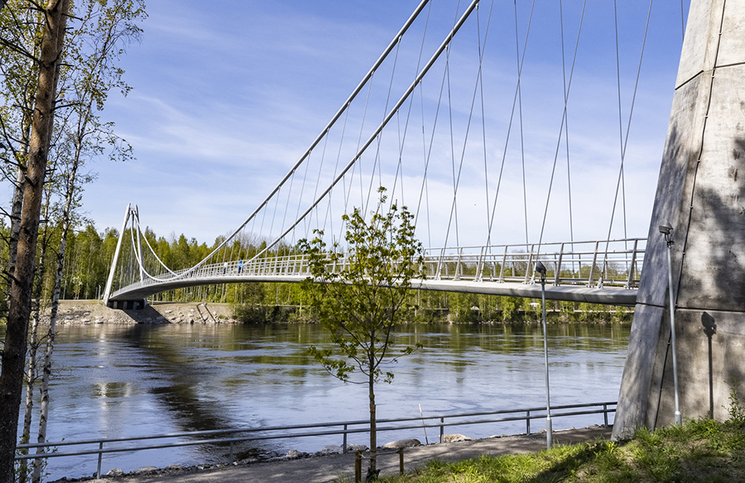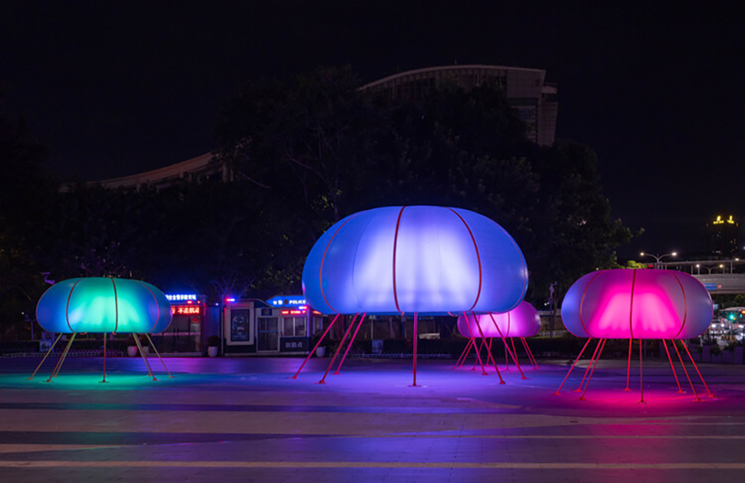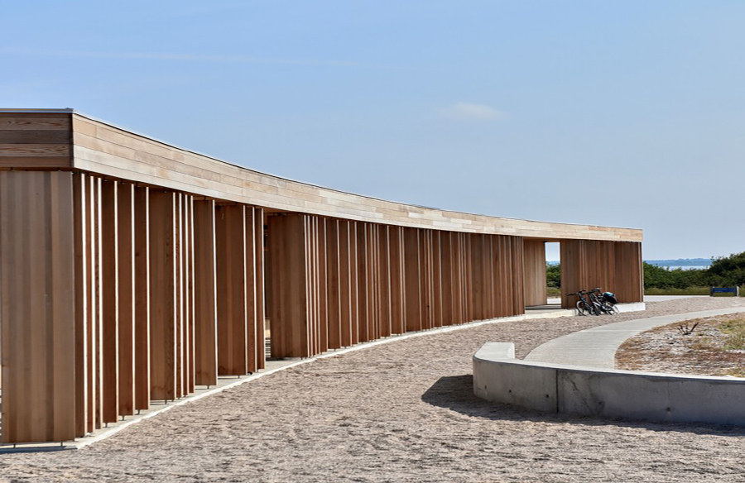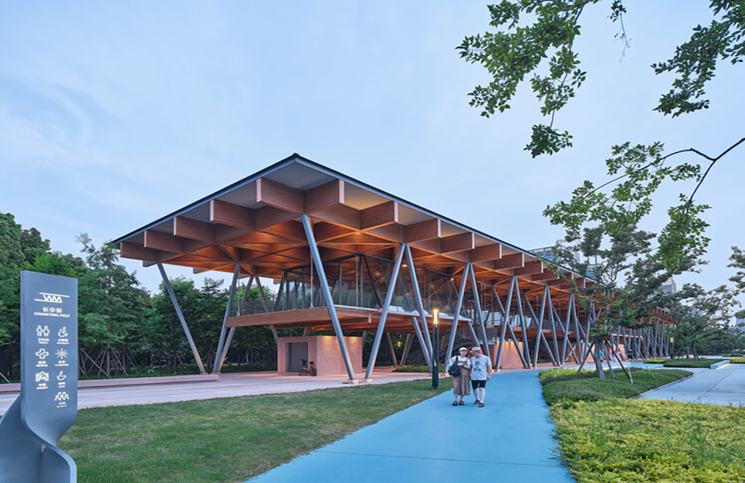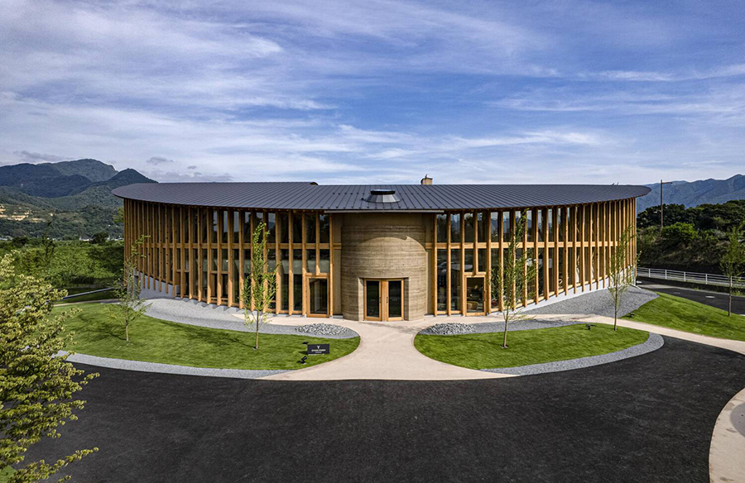Nestled within the picturesque Tianfu Agricultural Expo Garden in Chengdu, China, the Green Seedling Project stands as a beacon of cultural architecture. Designed by CSWADI, this project celebrates the region’s rich agricultural heritage while embracing modern design principles.
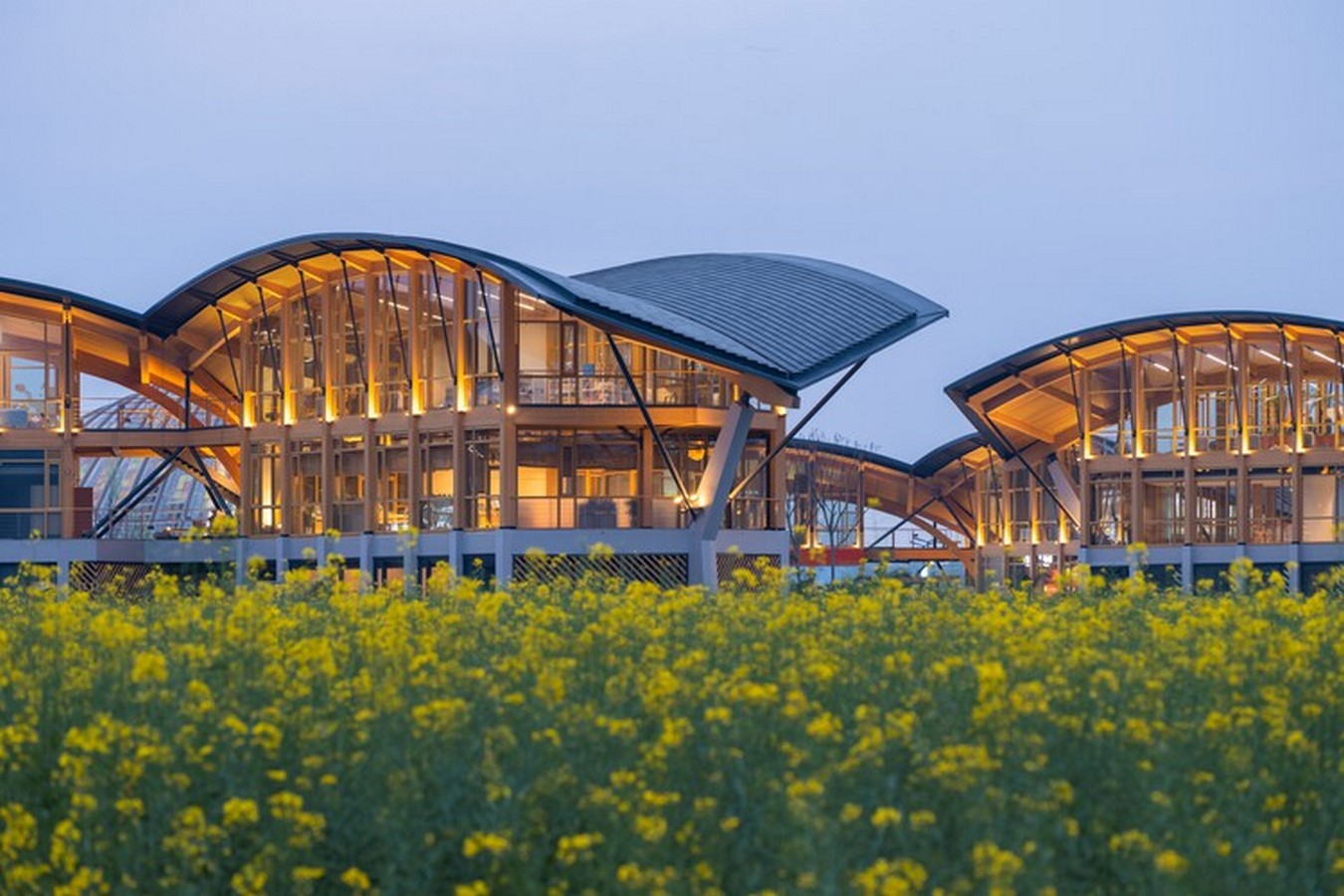
Context and Location
Situated in Xingyi Town, Xinjin, Sichuan, the Green Seedling Project is located at the heart of Agricultural Expo Island within the Tianfu Garden. Surrounded by lush paddy fields, sparse pathways, and towering trees, the project seamlessly integrates with its rural surroundings, evoking a sense of tranquility and harmony.
Architectural Response
Comprising five wood-structured buildings spanning an area of 10,500 square meters, the Green Seedling Project harmonizes with the irregular landscape of the site. Drawing inspiration from traditional residential modes of western Sichuan, the design embraces modular modules and spatial intentions reminiscent of the region’s Linpan dwellings.
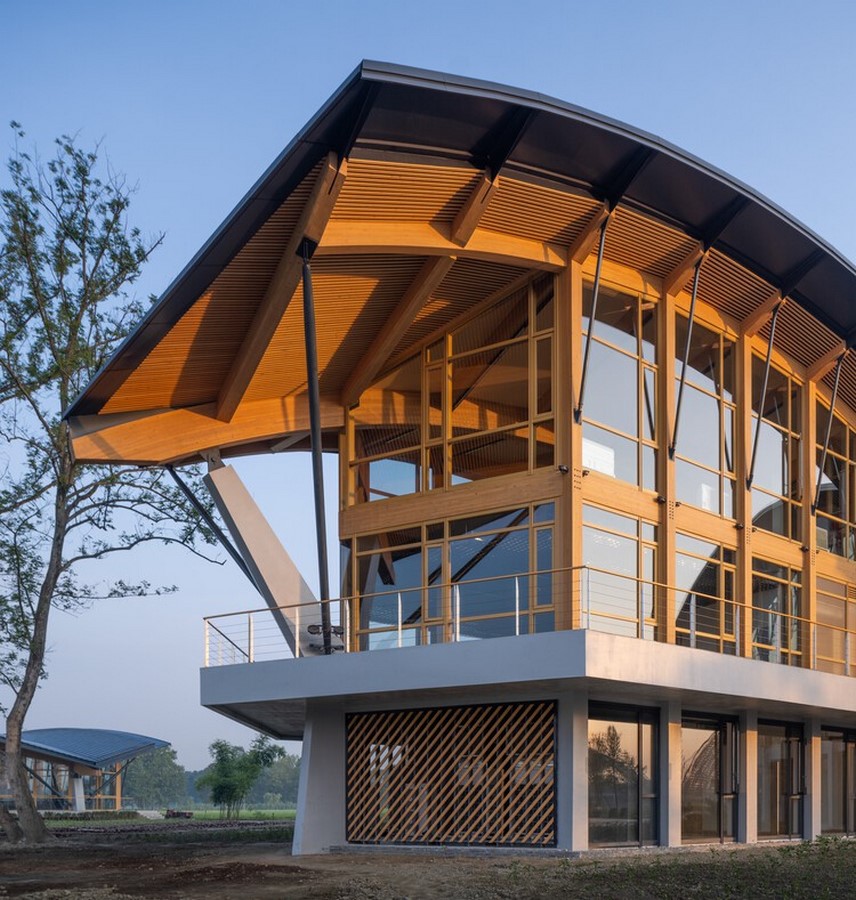
Design Elements
The project’s architecture revolves around the “Green Seedling” theme, with four main buildings stretching in three directions. Each building unit features a unique rotation angle, creating a dynamic interplay of form and space. Employing simple and natural materials such as dark gray ceramic tiles, warm color glulam, and gray paint walls, the design pays homage to the vernacular architecture of western Sichuan.
Bionic Design and Structural Beauty
Inspired by plant morphology, the project’s wooden roofs extend in three directions, resembling the form of a clover. This bionic approach not only enhances the building’s environmental responsiveness but also creates a visually stunning architectural expression. The glulam arch structures echo the undulating skyline of the surrounding landscape, establishing a dialogue between built form and natural context.
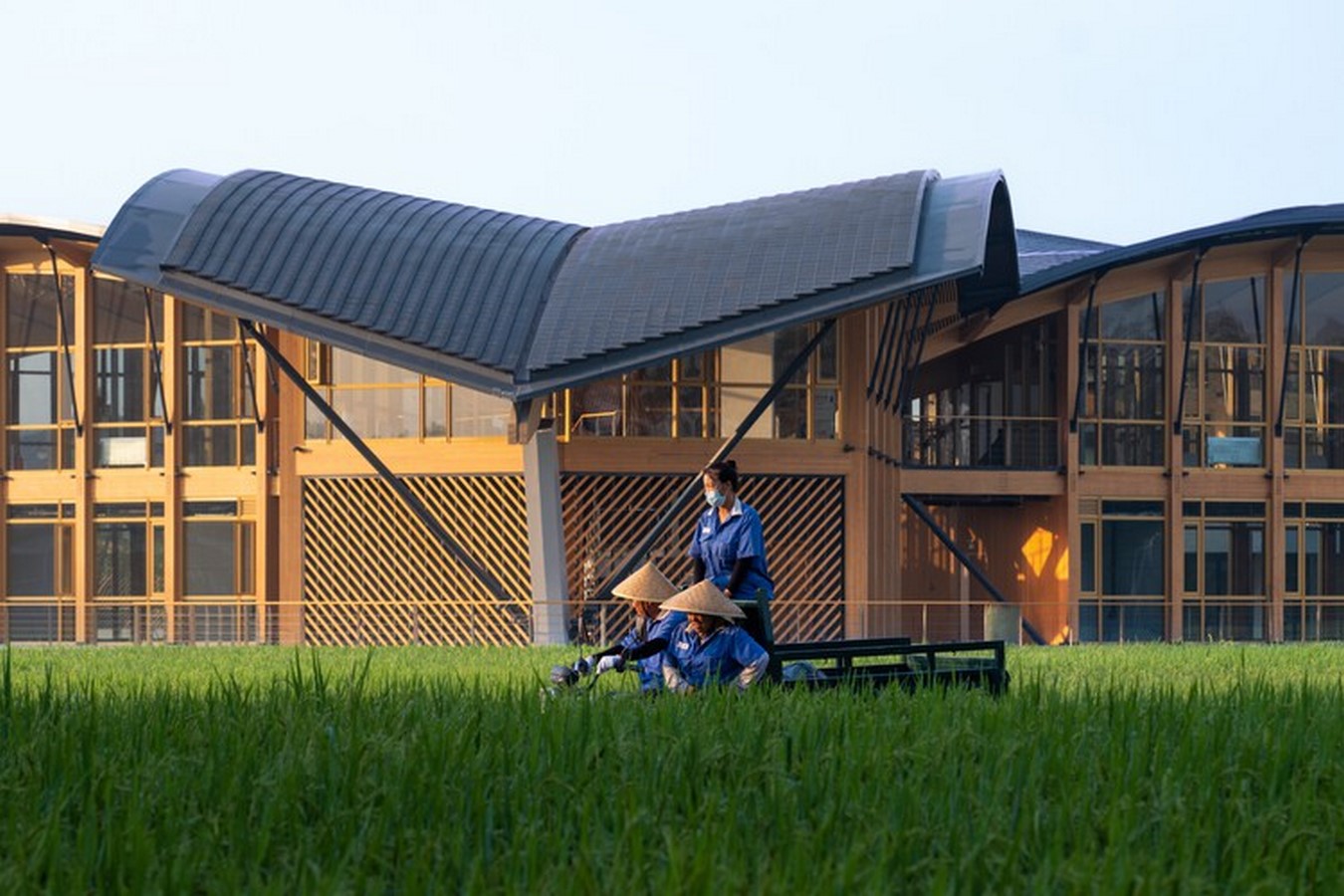
Technical Considerations
To address the humid environment and risk of waterlogging, the design incorporates elevated concrete bases and mixed structural systems. Large bays and expansive roof spans ensure flexibility for future functions, while rainwater collection systems contribute to sustainable water management practices.
Conclusion
The Green Seedling Project in Tianfu Agricultural Expo Garden exemplifies the fusion of tradition and innovation in architectural design. By embracing local cultural elements and ecological considerations, CSWADI has created a timeless space that honors the past while embracing the future. As a symbol of sustainable development and cultural preservation, this project serves as a testament to the enduring legacy of China’s agricultural heritage.
