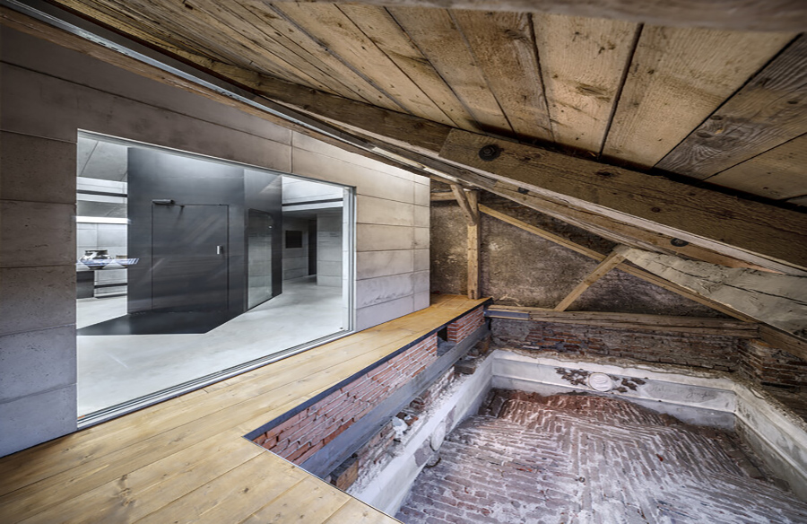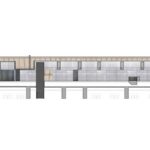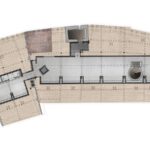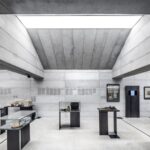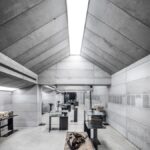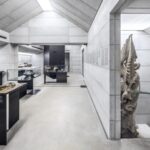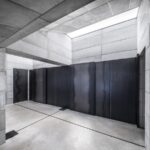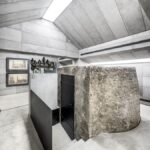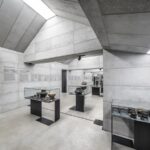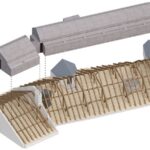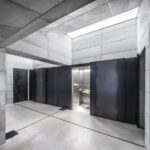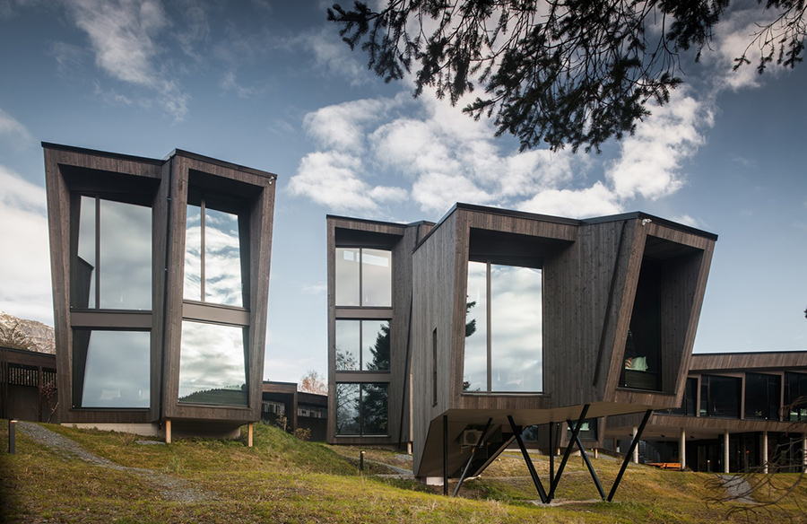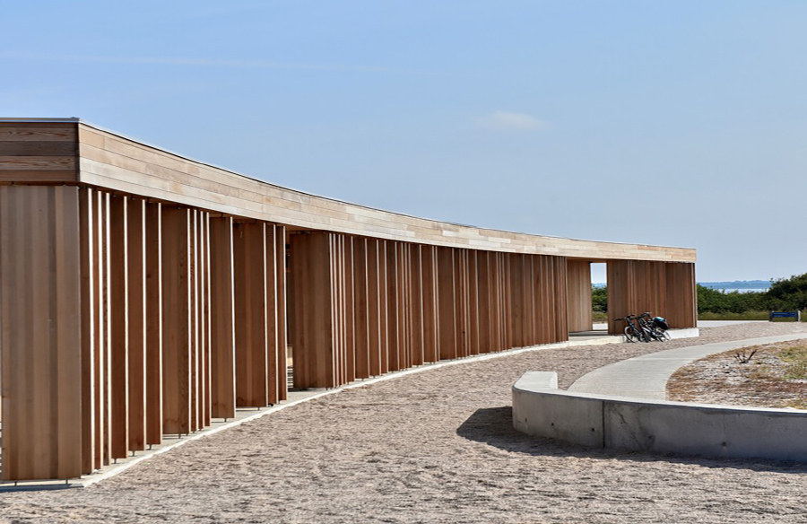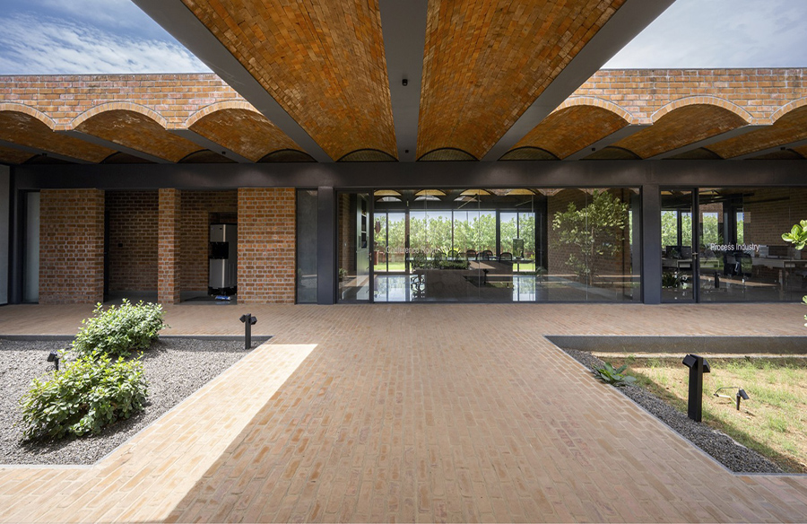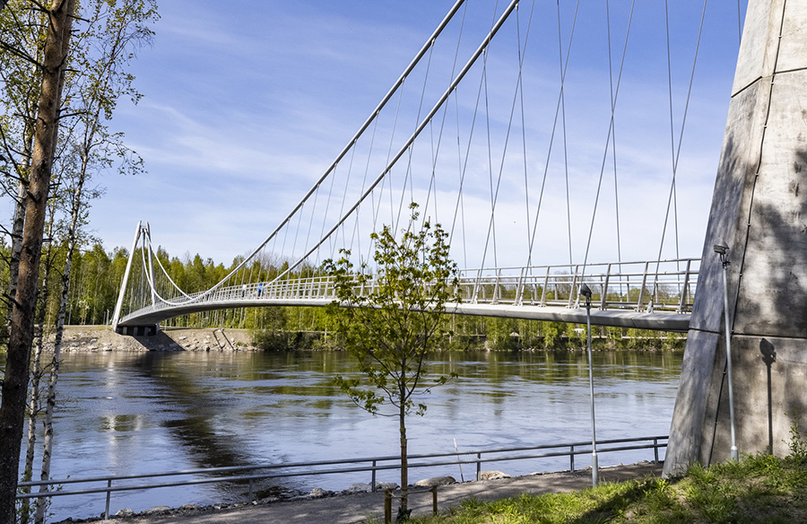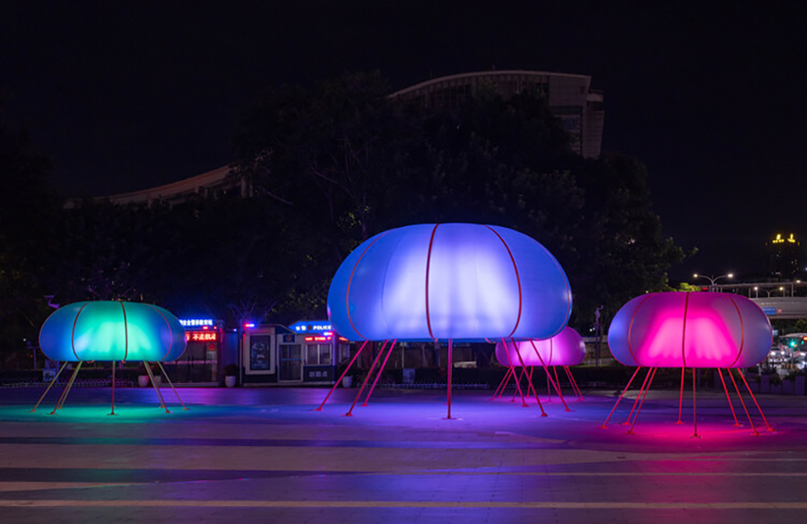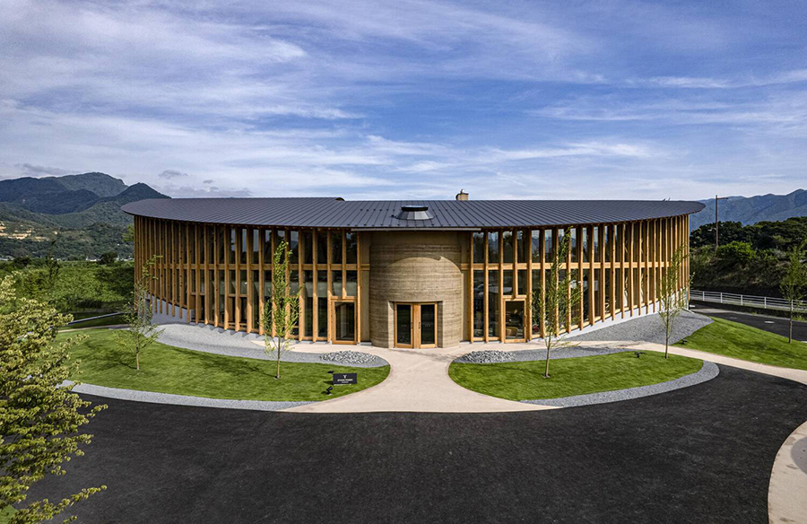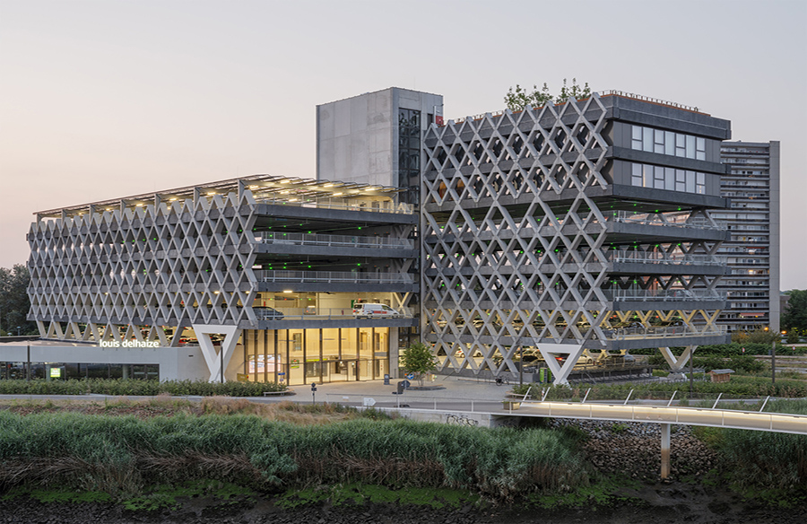Located in Olomouc, Czech Republic, the exhibition hall in the attic of the chapter deanery stands as a testament to architectural innovation. Designed by Šépka architekti, this project seamlessly blends historic preservation with modern exhibition design, creating a space that honors the past while embracing the present.
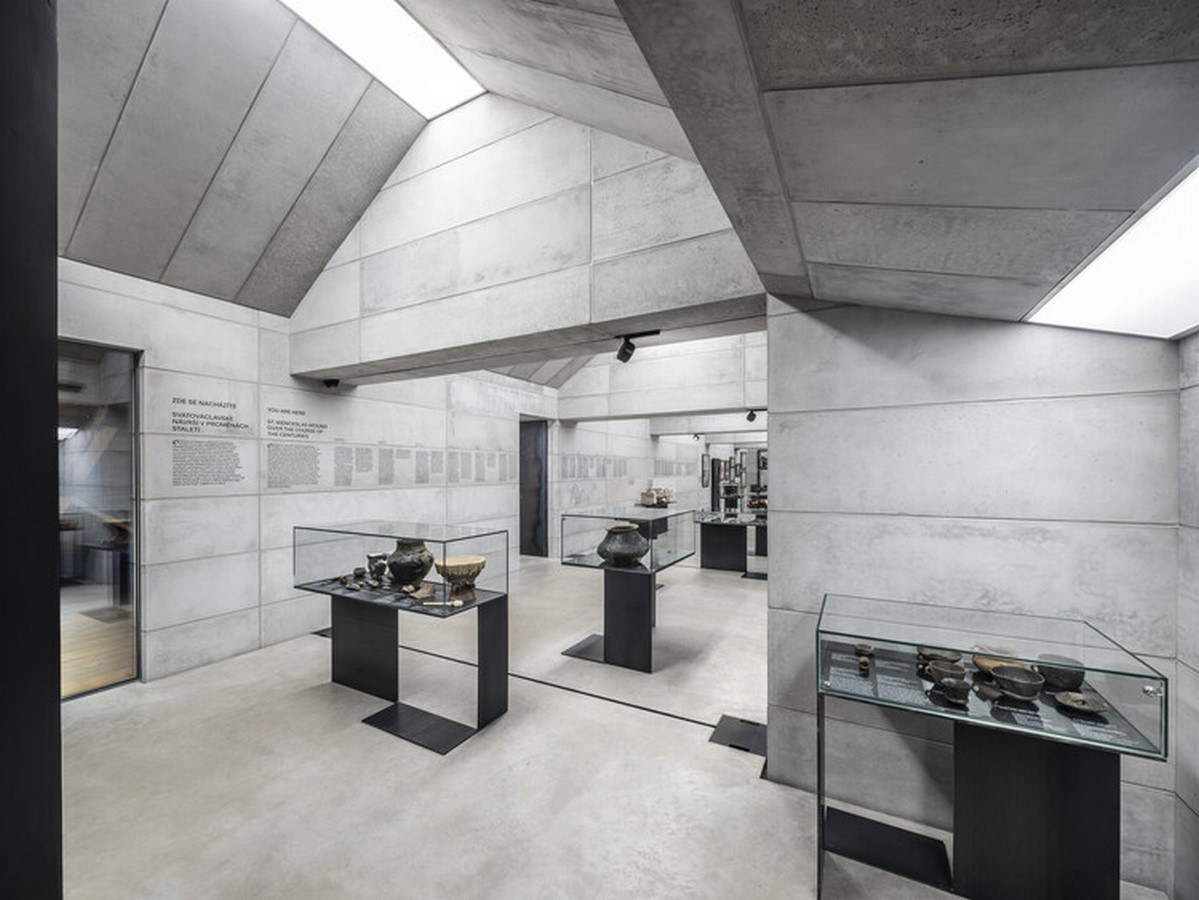
Context and Design Philosophy
The exhibition hall’s design builds upon previous modifications dating back to 1998–2006 when the Olomouc Archdiocesan Museum was established. The architects faced the challenge of intervening in the existing attic space while respecting its historical integrity. Rather than insulating the wooden structures, they opted for a design that preserves the original construction, including the roofing.
Concept and Implementation
Šépka architekti’s concept revolves around inserting a new concrete structure with overhead lighting into the attic space. This structure, reminiscent of a Matryoshka doll, mimics the geometry of the sloping attic while maintaining a respectful distance from the historical elements. By treating the inserted structure as an outdoor setting, the architects were able to integrate heating, air conditioning, cooling, and lighting seamlessly while ensuring thermal efficiency.
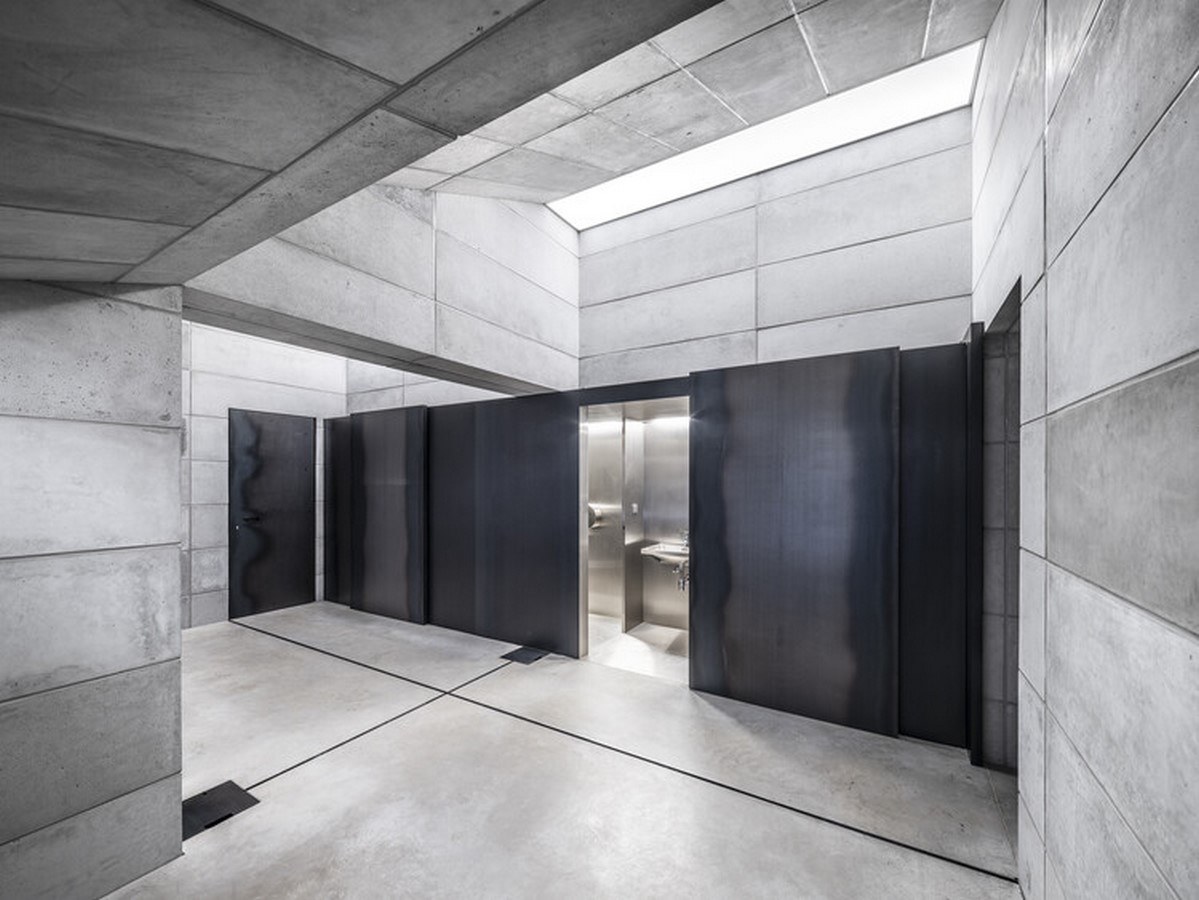
Exhibition Features
The exhibition hall hosts a permanent exhibition showcasing the history of St. Wenceslas Hill from prehistoric times to the present day. Metal pedestals and stands for virtual walks adorn the space, allowing visitors to immerse themselves in the rich history of the area. A glass opening provides a glimpse of the upper part of the vault, offering insight into the chapter deanery’s diverse development. Additionally, visitors can view the remaining part of the attic, left untouched to preserve its original state.
Educational and Functional Spaces
Connected to the exhibition hall is an educational room equipped with facilities and storage, enhancing the visitor experience. This integration of educational and functional spaces underscores the museum’s commitment to providing a holistic learning environment.
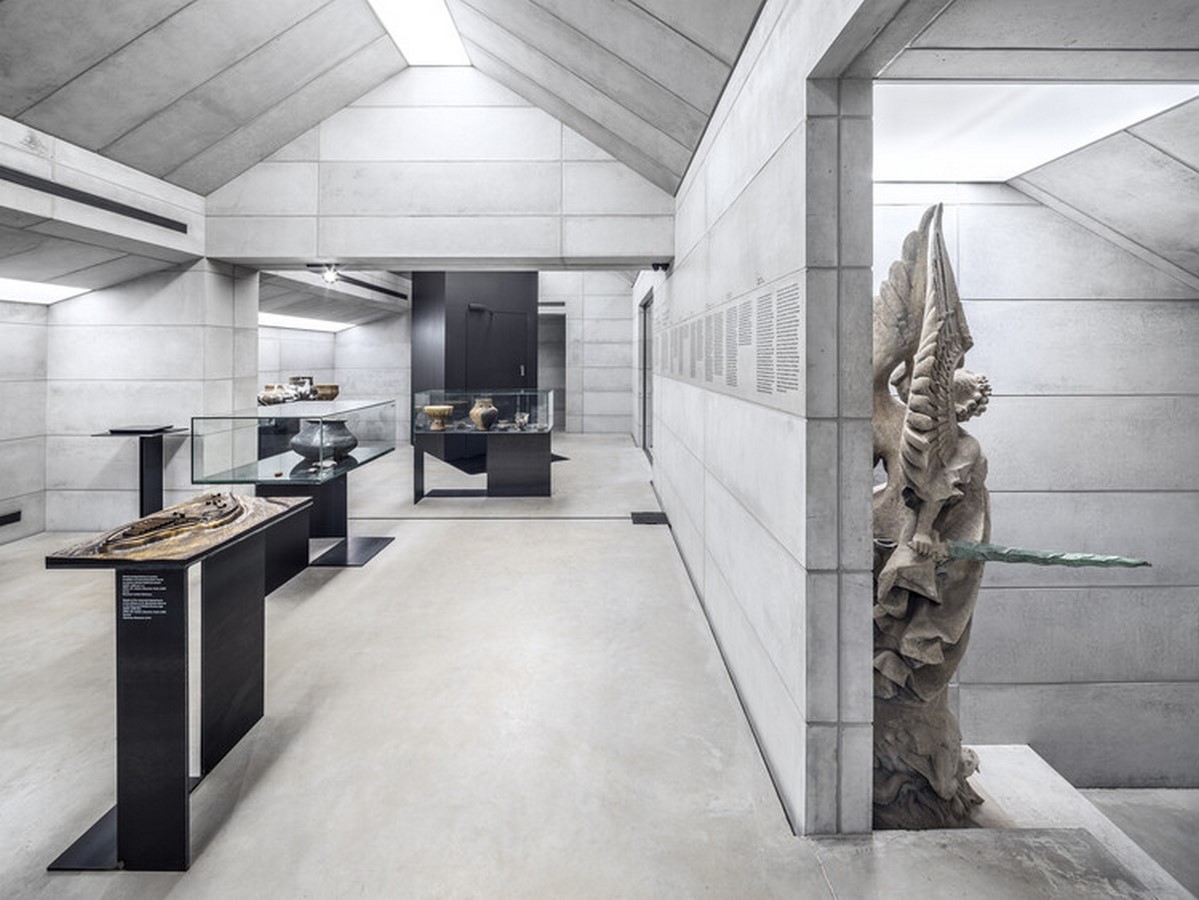
Conclusion
The exhibition hall in the attic of the Olomouc Archdiocesan Museum exemplifies Šépka architekti’s ability to blend historical preservation with contemporary design. By embracing the existing architecture and introducing innovative elements, the architects have created a space that celebrates the past while embracing the future of museum exhibition design.
