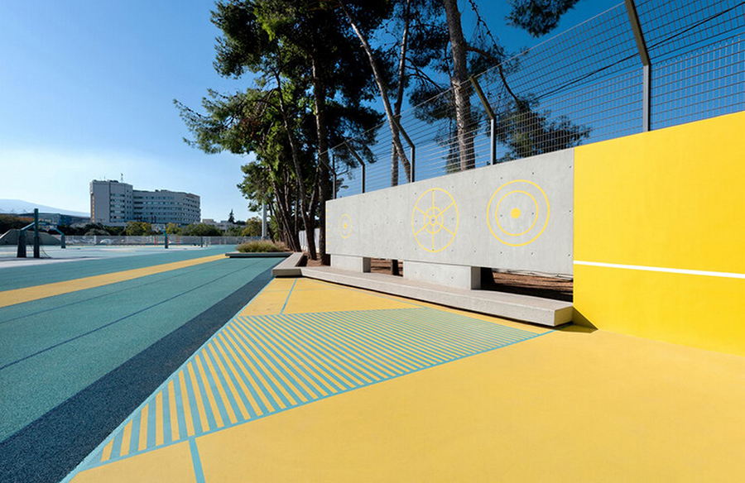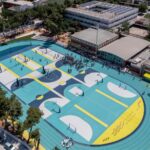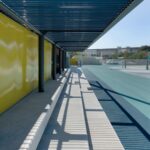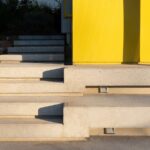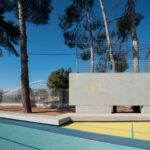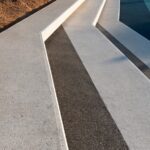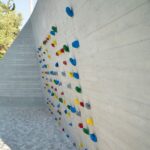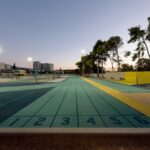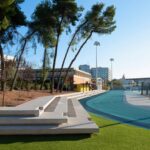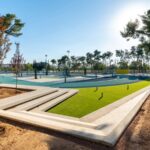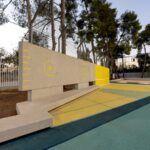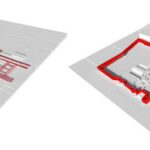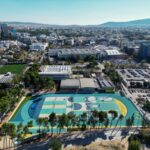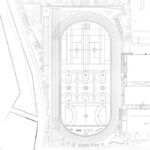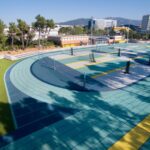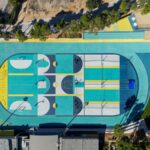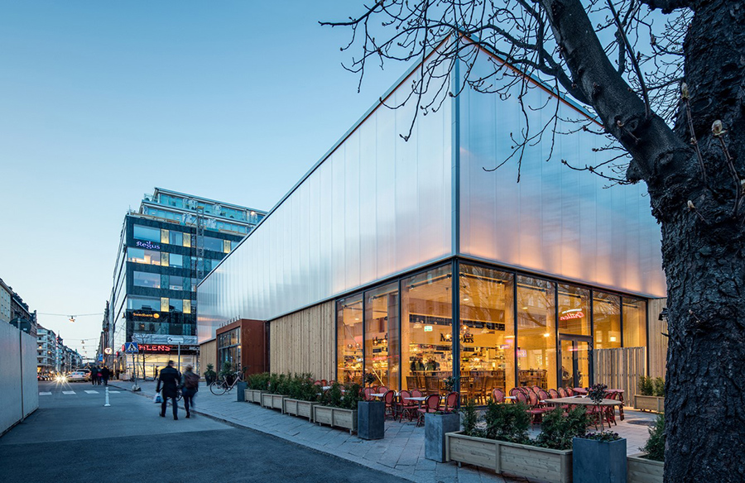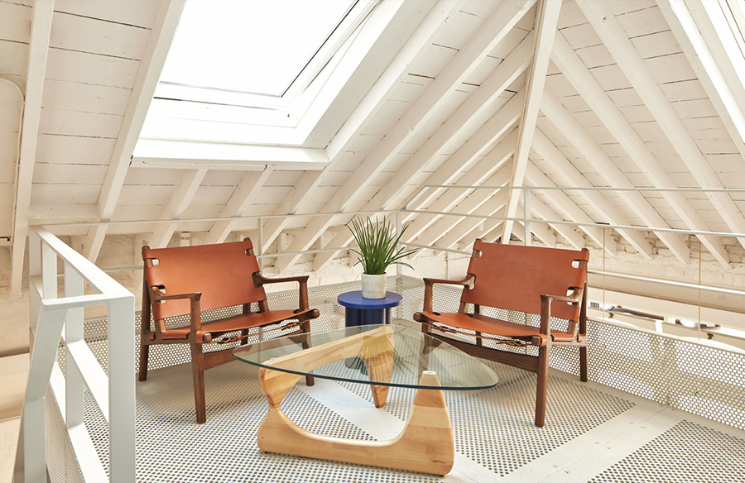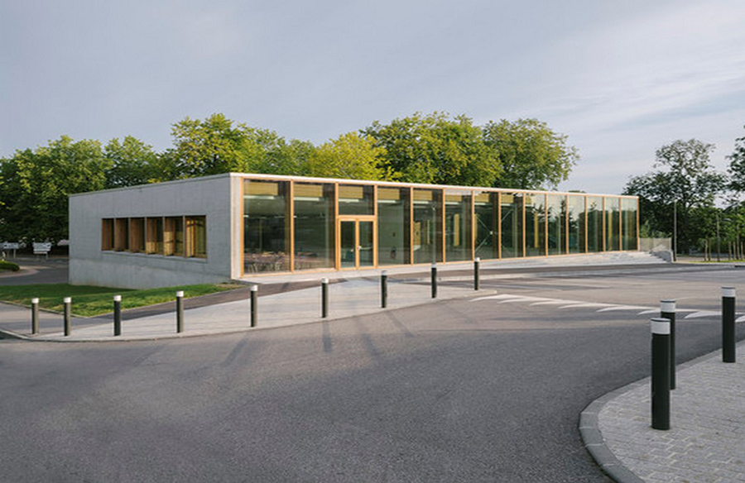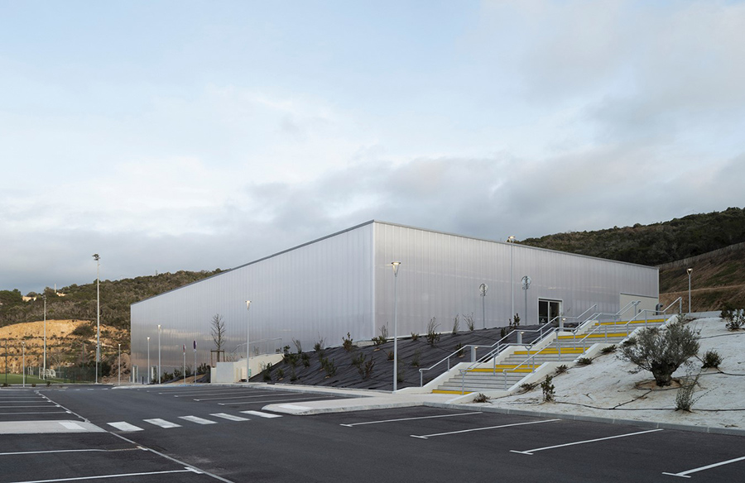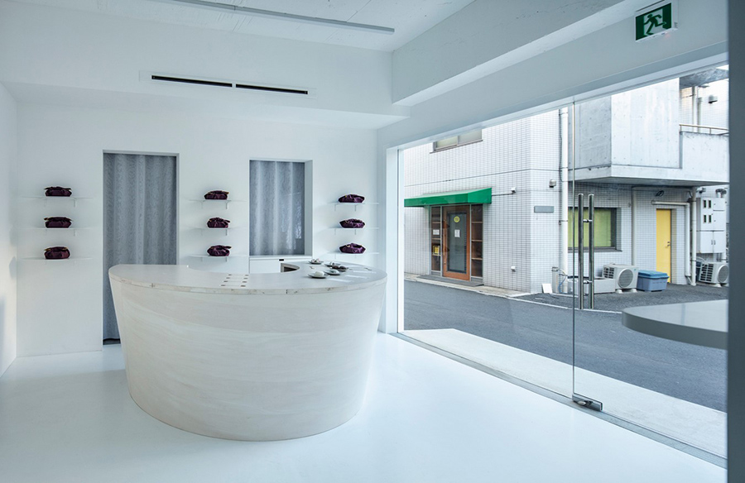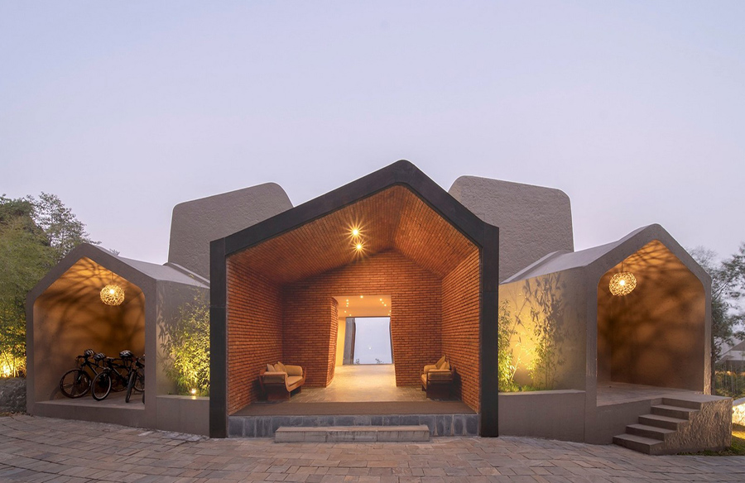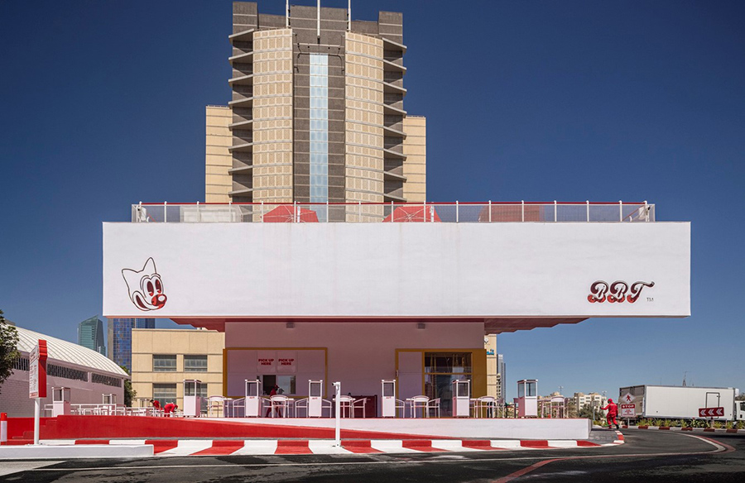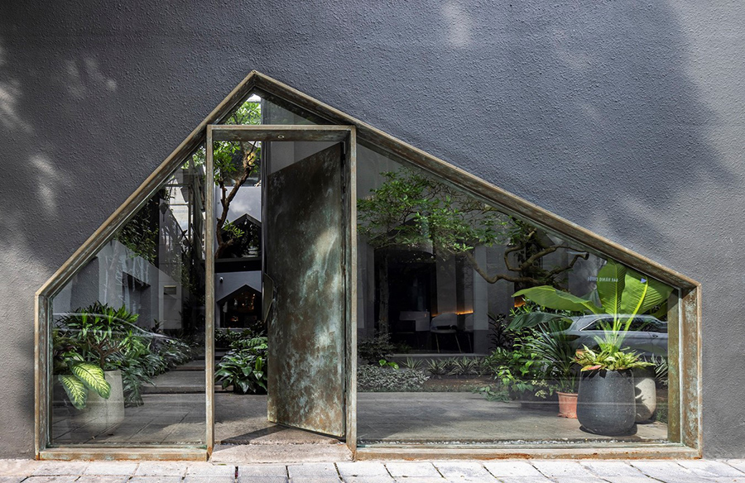A Visionary Project: Transforming Outdoor Spaces
The recently completed outdoor sports facilities at the German School of Athens in Marusi, Greece, stand as a testament to architectural ingenuity. Spearheaded by architects Katerina-Olympia Daskalaki and Myrto Matala, the project, part of a larger initiative, clinched the First Prize in an invited architectural competition focused on redefining the school’s outdoor spaces. The aim was to seamlessly integrate existing areas with athletic facilities, adhering to the institution’s contemporary needs.
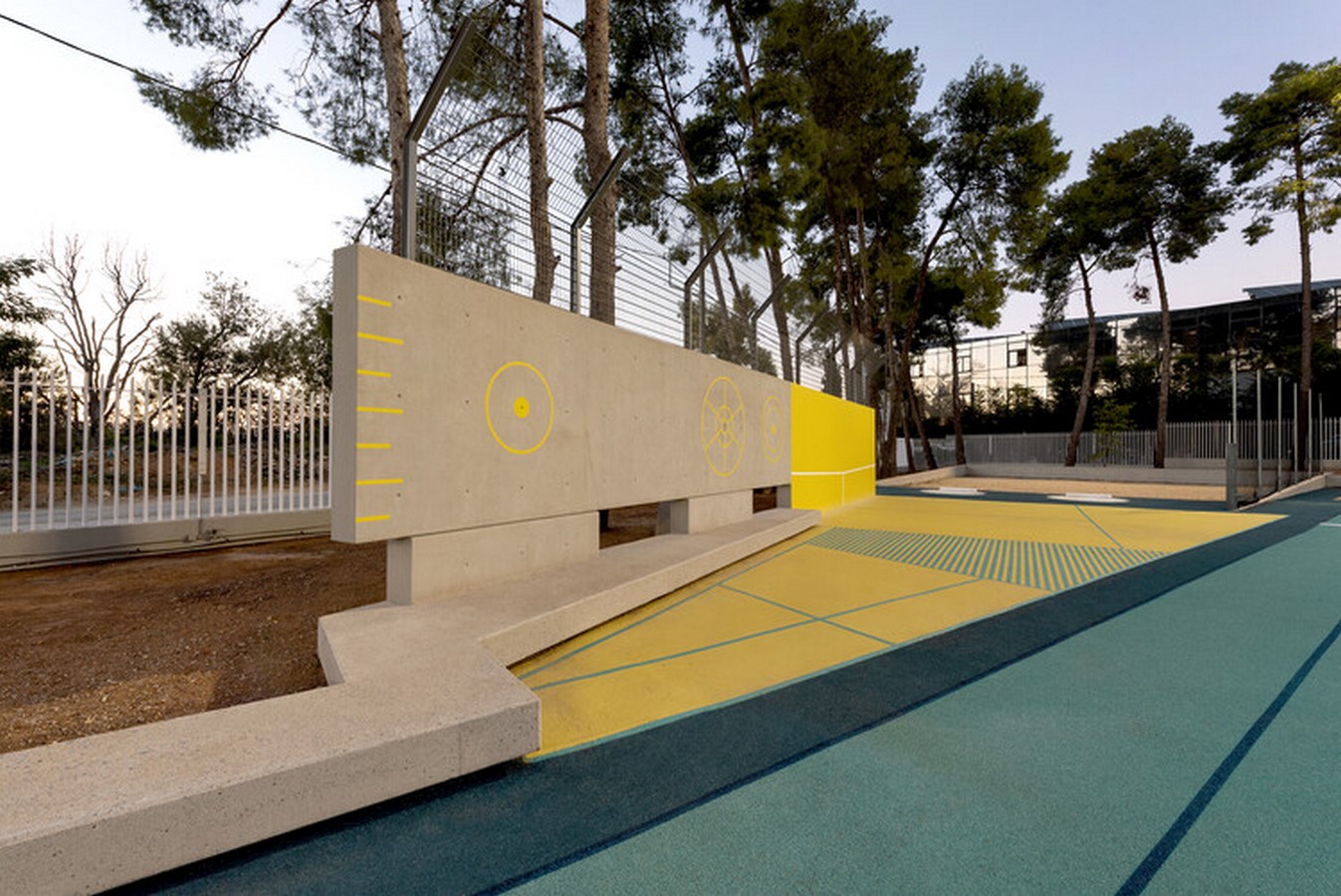
A Personal Connection: Understanding School Dynamics
The project, deeply rooted in a personal connection with the German School of Athens, envisions the functional and aesthetic enhancement of existing spaces. The school, viewed as a space for growth and development, provided a profound understanding of its evolving needs. The outdoor spaces, integral to student life, were meticulously examined to address prevalent issues and elevate the overall experience for the school community.
Architectural Harmony: Blending Tradition with Modernity
Focused on the main building, a hallmark of 1960s modern architecture designed by Hans Graf Praschma and supervised by Greek architect Pavlos Mylonas, the project aimed at revitalizing athletic facilities. By harmonizing discipline and freedom, the renovation sought to create an environment that meets contemporary standards while paying homage to the architectural legacy. The upgraded facilities encompass a spectrum of amenities, from running tracks to various sports courts and exercise areas.
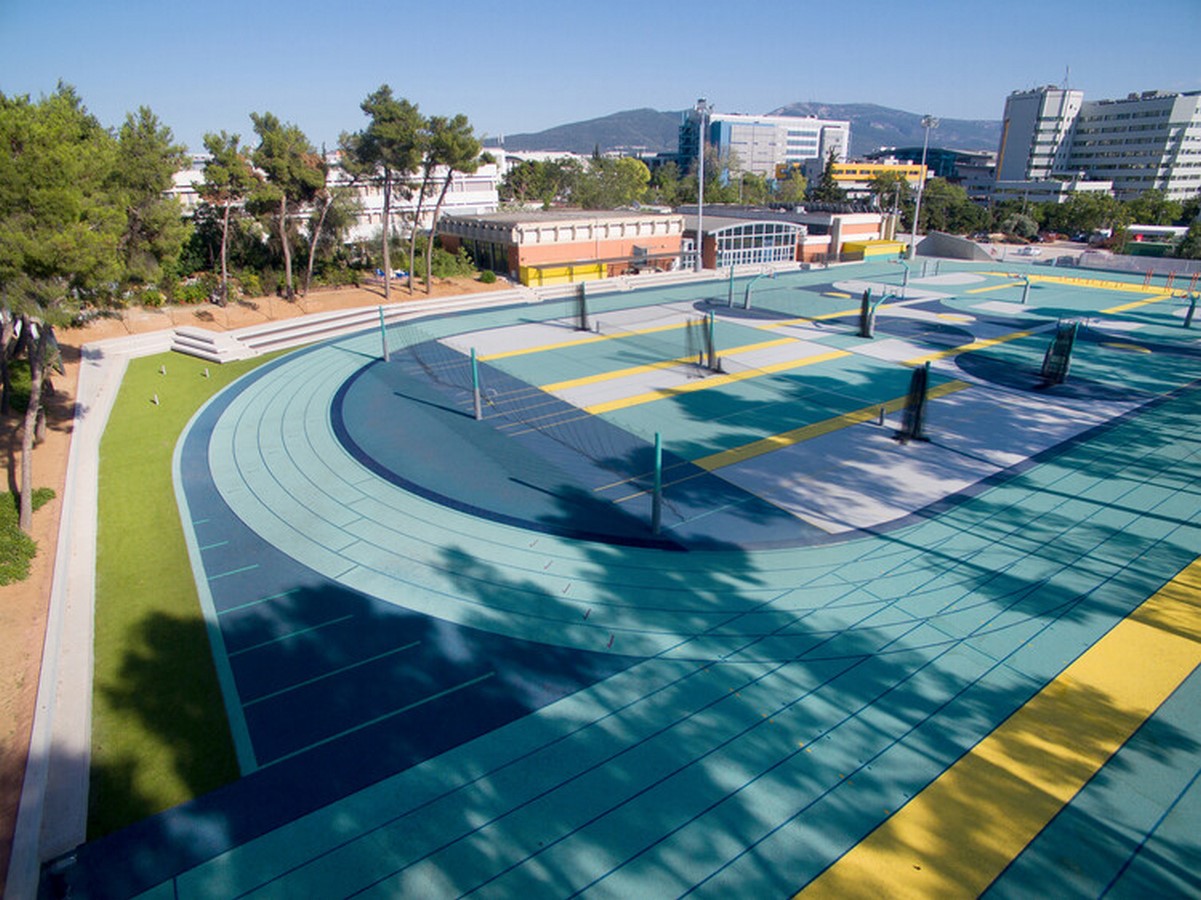
Design Concept: Grids, Lines, and Vibrant Hues
The design concept revolves around a grid system, intricately intertwined with a zig-zag line—a polygonal chain delineating the campus plot. This chain materializes as concrete tribunes and benches, defining the facility’s boundaries. The grid and outline geometry organize diverse functions and activate previously unused zones. Vibrant floorings, marked by varying colors, emphasize the grid of sports fields. Bright hues, primarily blue and yellow, contribute to the recreational character, encouraging physical activity in a lively setting.
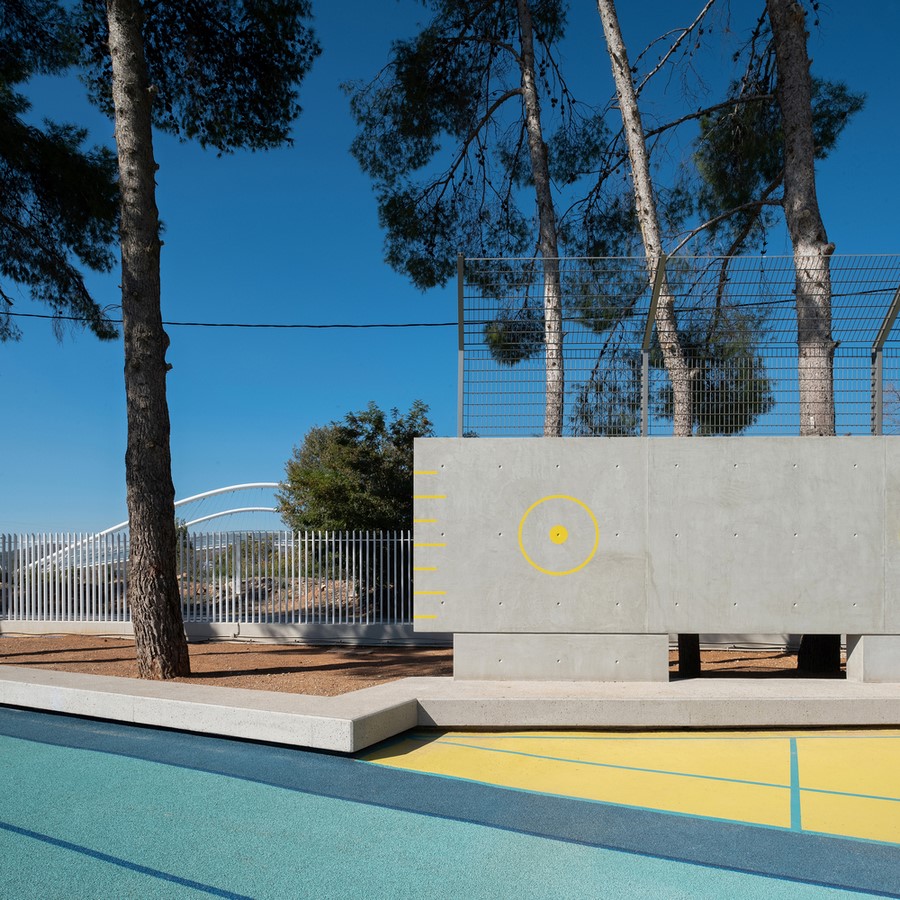
Innovative Aesthetics: A Visual Treat
The interior area of the facility features a couloir adorned with alternating patterns and lines, a result of precise court layout specifications. The use of blue shades and yellow floorings creates an invigorating aesthetic, aligning with the school’s innovative ethos. The architectural proposal successfully balances functionality with elevated aesthetic excellence, presenting a dual challenge that adds to the identity and vibrancy of the German School of Athens.
The German School of Athens’s outdoor sports facilities not only meet the demands of modern sports culture but also serve as a vibrant expression of architectural innovation, breathing new life into the school’s athletic spaces.
