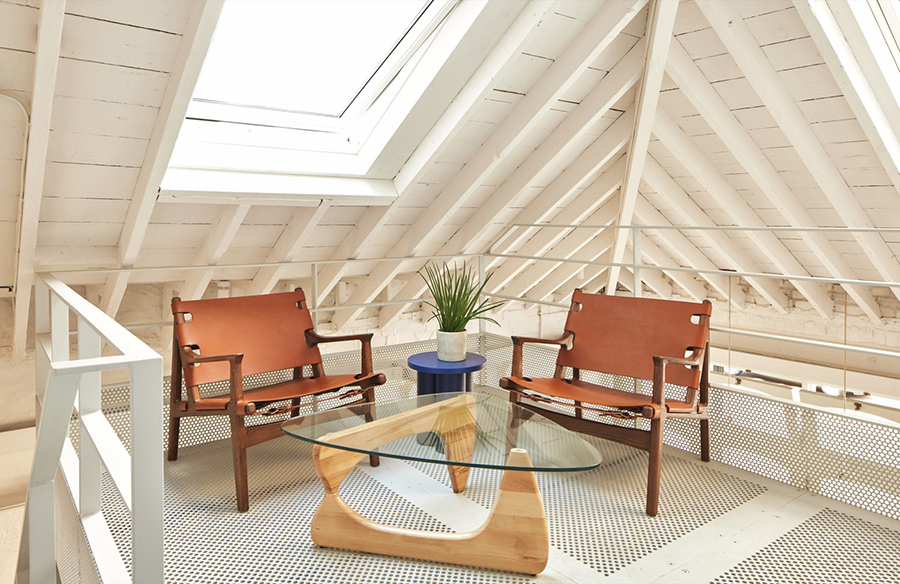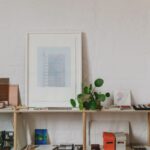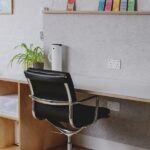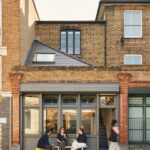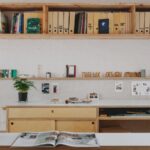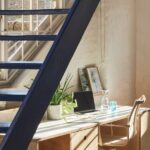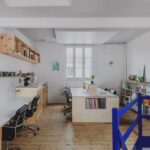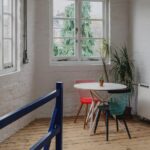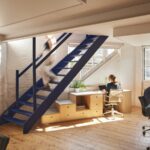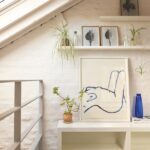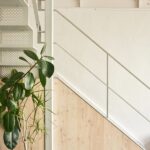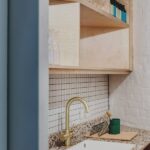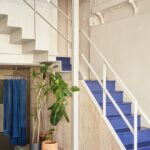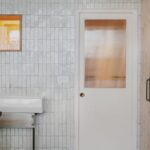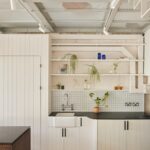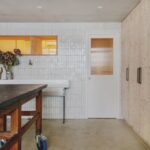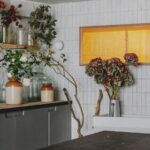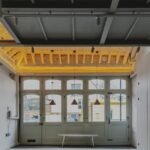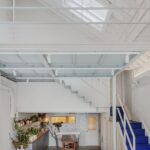Trellik Design Studio, based in London, United Kingdom, has undertaken a remarkable transformation, converting a former photography agent’s office into a vibrant co-working studio, maker’s workshop, and cafe in the heart of East London. Led by founder Jean Dumas, the studio’s vision was to create a versatile and engaging environment that fosters community engagement and cross-disciplinary collaboration.
Embracing Community Engagement
The project, named One and a Half, is a testament to Trellik Design Studio’s commitment to community engagement. Jean Dumas purchased the building in 2019 with the intention of retrofitting the space to cater to the needs of the local creative community. The result is a multi-purpose environment characterized by natural materials and unexpected splashes of color.
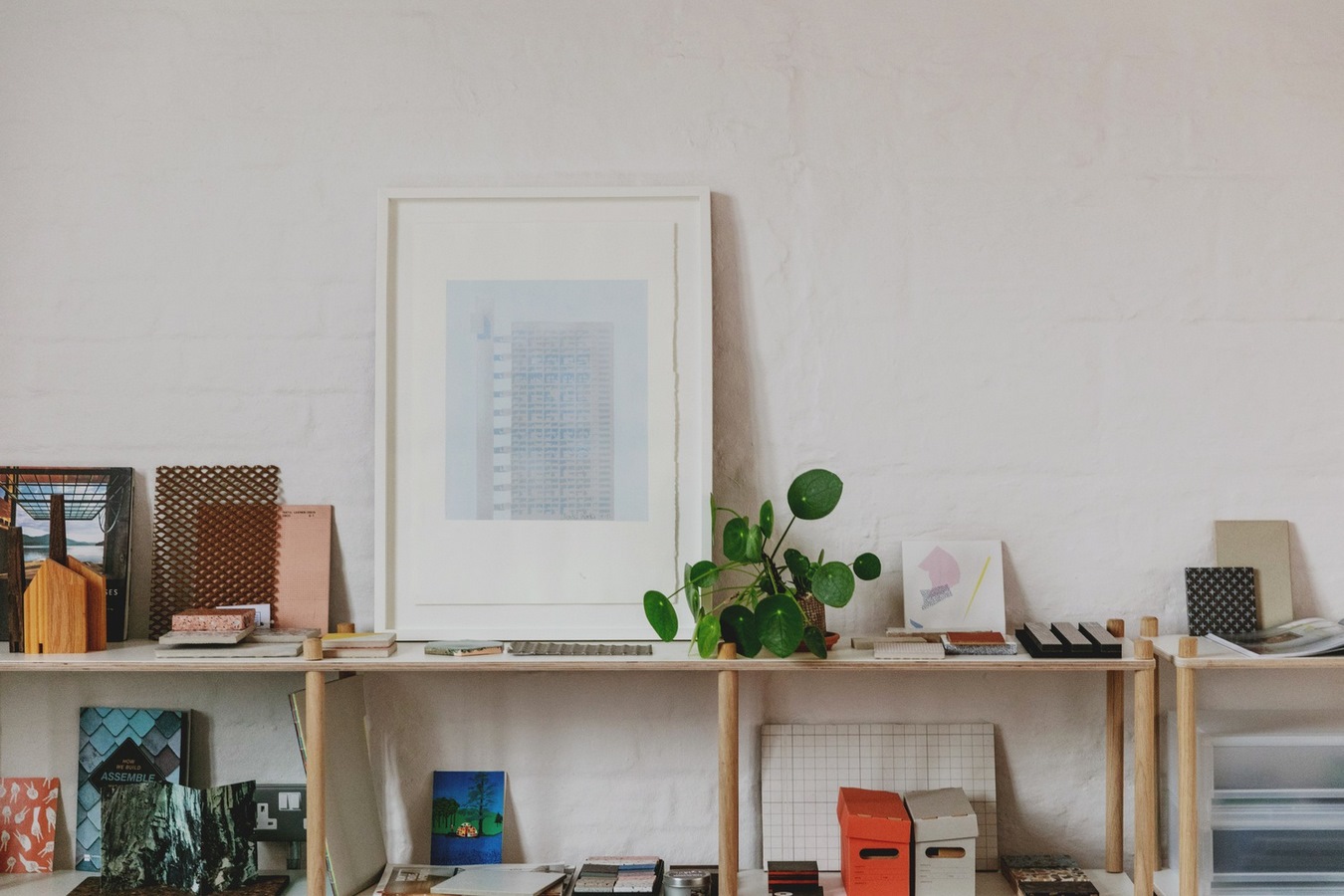
Playful Architecture in East London
Located in De Beauvoir, East London, One and a Half embodies Trellik Design Studio’s playful approach to architecture. The studio aimed to celebrate the raw character of the original Victorian structure while infusing it with modern functionality. Original timber rafters were restored and exposed, creating a sense of authenticity and charm. Skylights were added to flood the space with natural light, transforming the previously dark interior into a bright and inviting environment.
Flexible and Functional Design
The building comprises three floors and a mezzanine level, each offering flexible spaces for various functions. The ground floor features a multi-functional cafe and events area, a sunken makers workshop, communal kitchen, and gender-neutral toilets. The original stairs were preserved and painted in a vibrant cobalt blue, adding a pop of color and defining circulation paths throughout the building.
Sustainable Material Choices
Trellik Design Studio prioritized sustainable material choices throughout the project. Recycled fabrics and materials were incorporated wherever possible, including acoustic PET felt panels made from waste plastic by ReFelt. These panels help dampen sound in the open-plan workspace while serving as pin-up walls for desk tenants. Original timber flooring was retained, and old floor joists were repurposed to create characterful shelves on the upper floors.
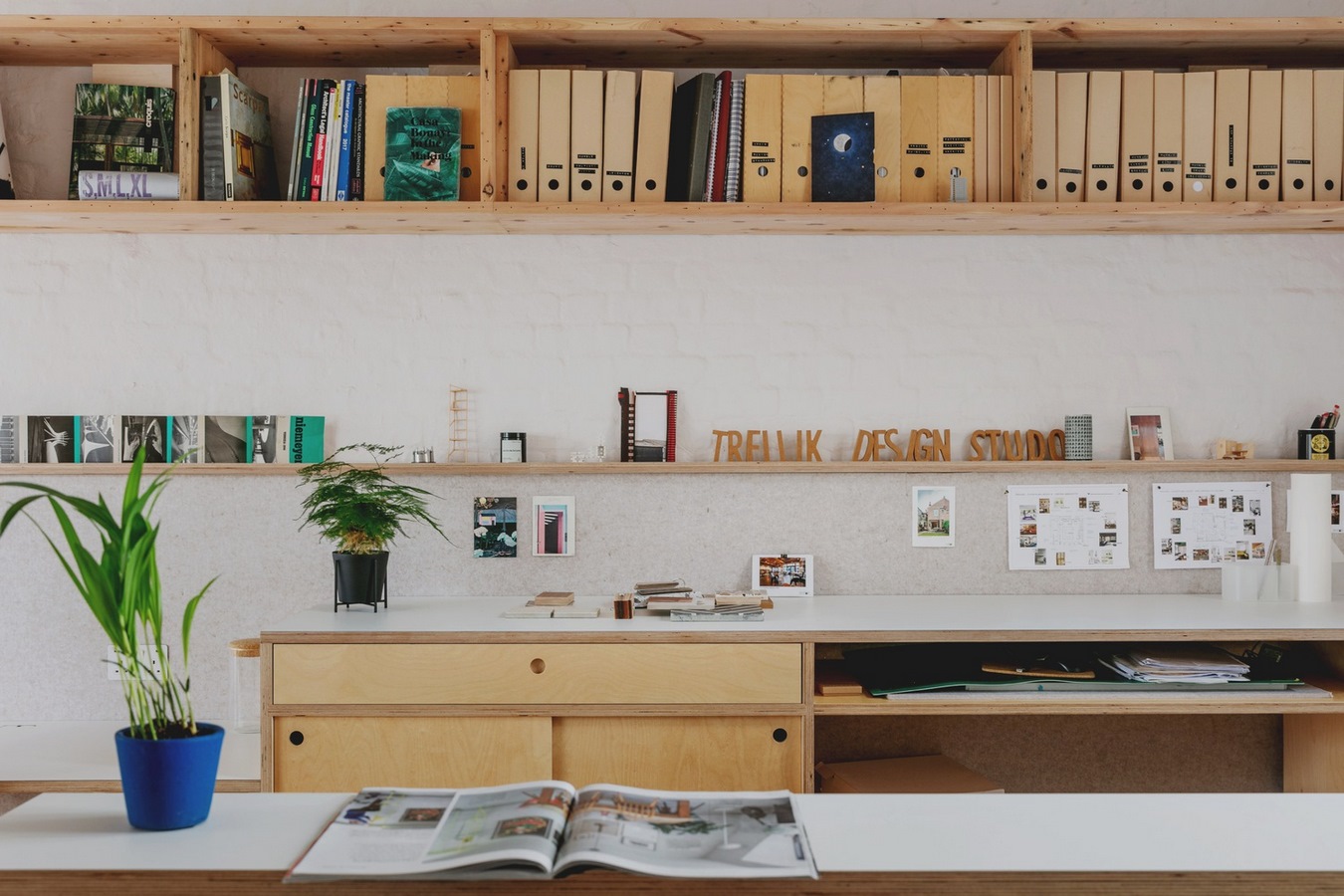
Collaborative Environment
One and a Half Studios provides a collaborative and energetic working environment for a diverse range of tenants, including photographers, animators, graphic designers, architects, and public relations studios. The open-plan layout encourages interaction and relationship-building among tenants, fostering a dynamic and creative community.
Conclusion
The One and a Half Co-Working Studio exemplifies Trellik Design Studio’s innovative approach to architecture and design. By repurposing an existing space and infusing it with creativity and functionality, the studio has created a vibrant hub for the East London creative community. Through thoughtful design and sustainable practices, Trellik Design Studio has transformed a former office into a dynamic and collaborative workspace that celebrates the spirit of community and creativity.

