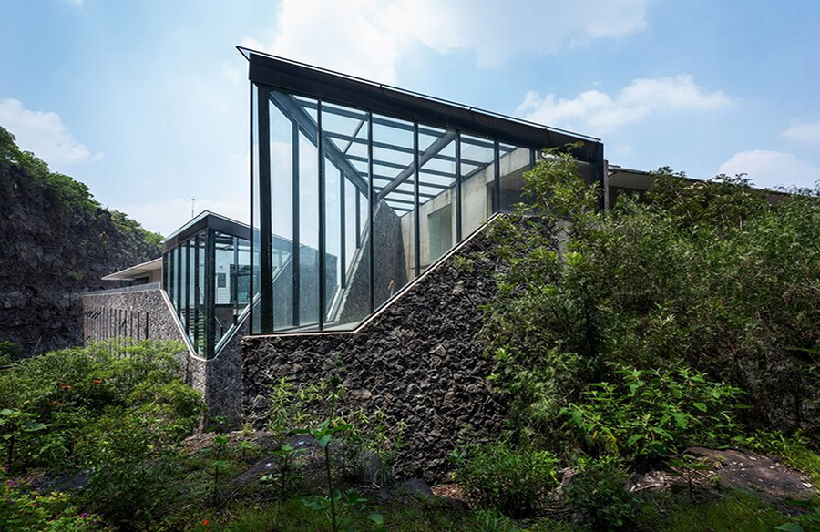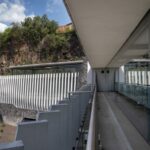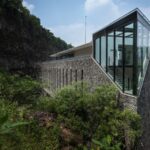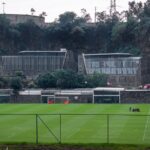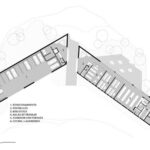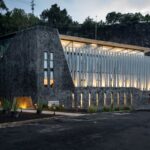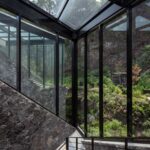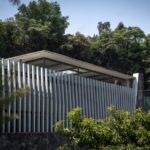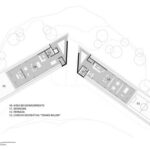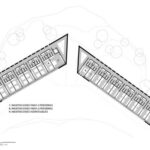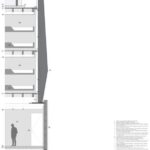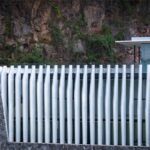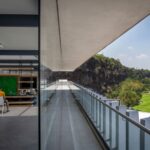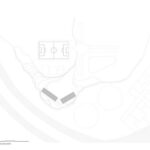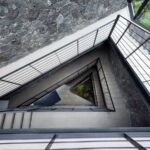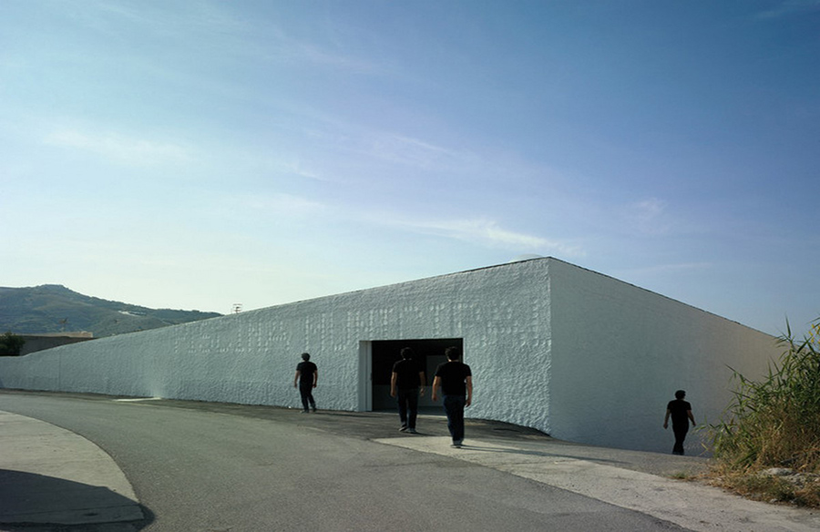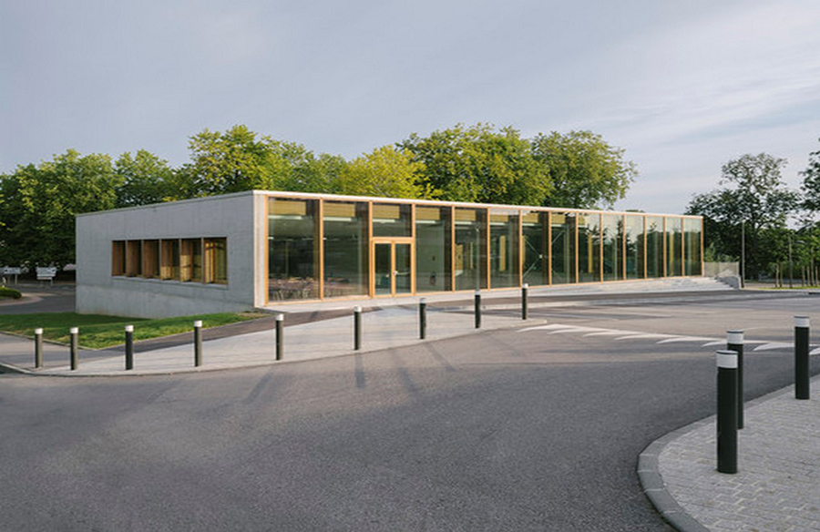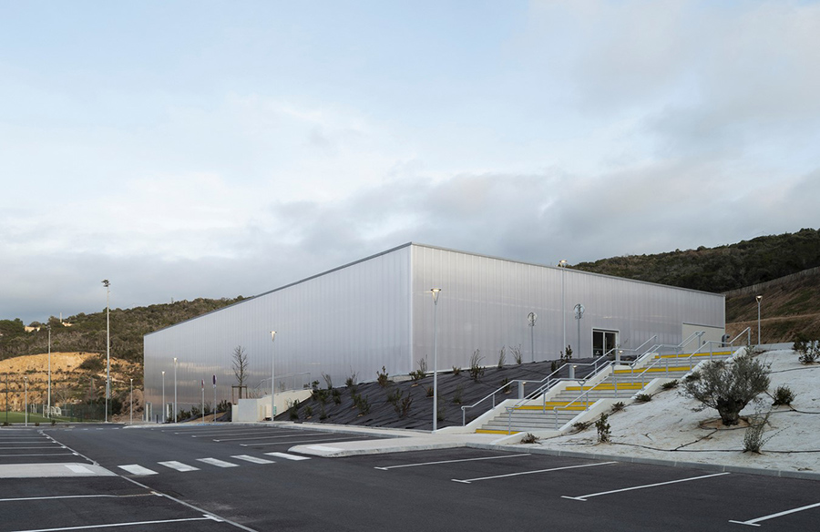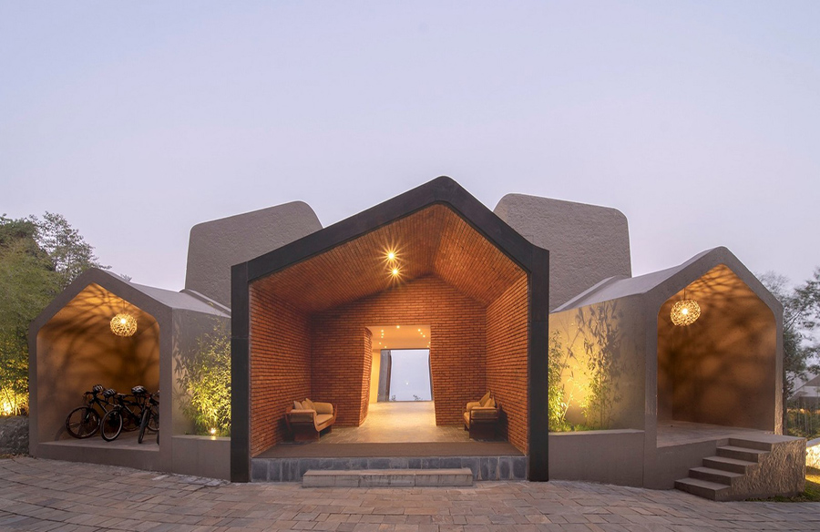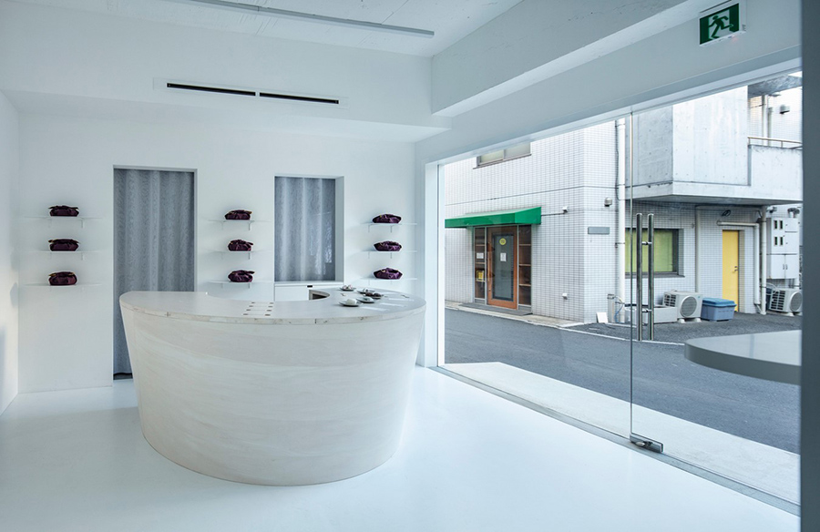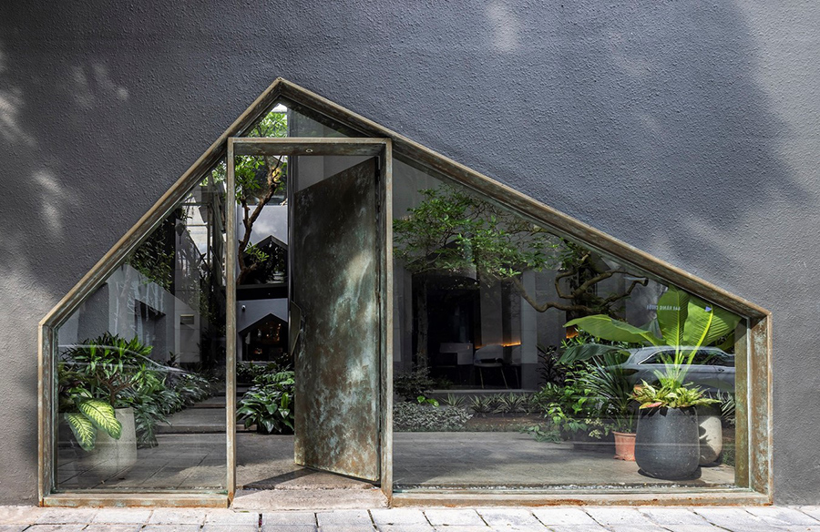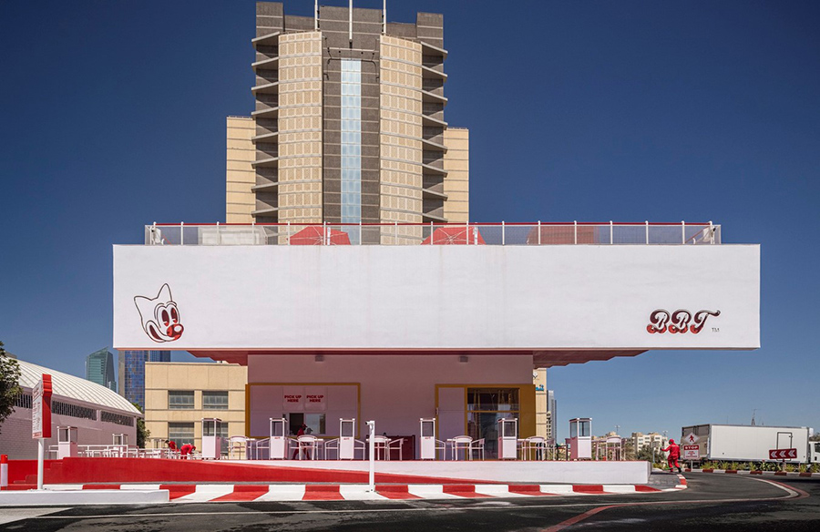Meeting the Needs: Pumas First Division Team’s Clubhouse
In the bustling heart of Ciudad de México, DF Arquitectos unveils a visionary project — a Clubhouse designed exclusively for the renowned Pumas First Division football team. Crafted to address immediate spatial needs, this mixed-use structure intertwines functionality with architectural finesse.
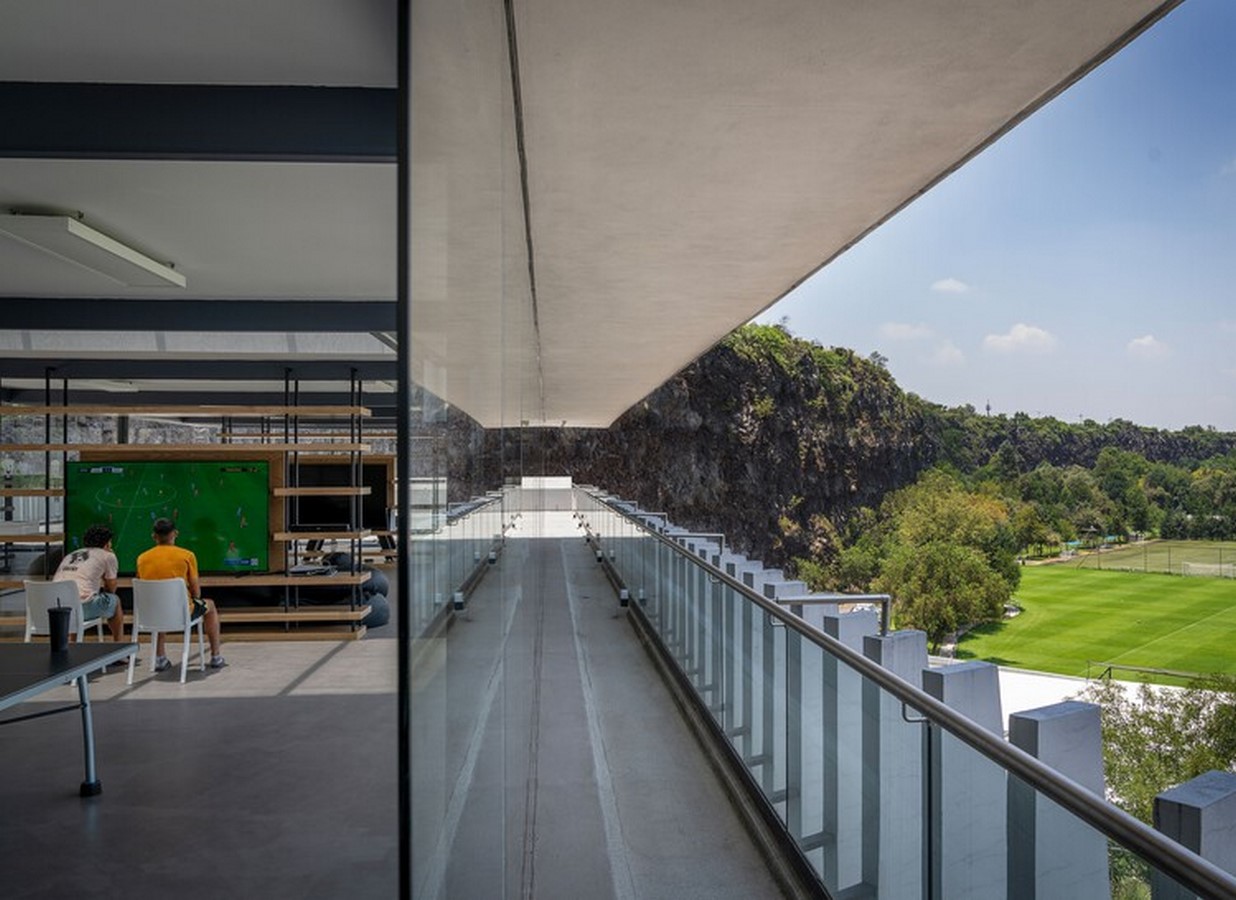
The Evolving Role of Clubhouses
Over time, the significance of a Clubhouse for a first division team like Pumas has soared. It has transitioned from a mere amenity to an indispensable requirement. The surge in the population of aspiring young footballers, both nationally and internationally, underscores the need for dedicated infrastructure within sports clubs.
A Hub for Accommodation and Training
The Pumas Clubhouse emerges as a pivotal space for hosting, training, and attracting emerging football talent. In the competitive realm of Mexican football, Pumas stands out as one of the most coveted teams for young players. The proposed Clubhouse, nestled in the team’s sports facilities in the Cantera, envisions approximately 110 beds, complemented by social, study, recreational, and various other spaces.
Architectural Focus: Balancing Form and Function
DF Arquitectos’ architectural vision revolves around two distinct volumes, each spanning four levels. The ground floor houses essential amenities like covered parking, cleaning services, machine rooms, study rooms, a library, dining spaces, and terraces. It also incorporates a designated meeting area for the families of the young residents.
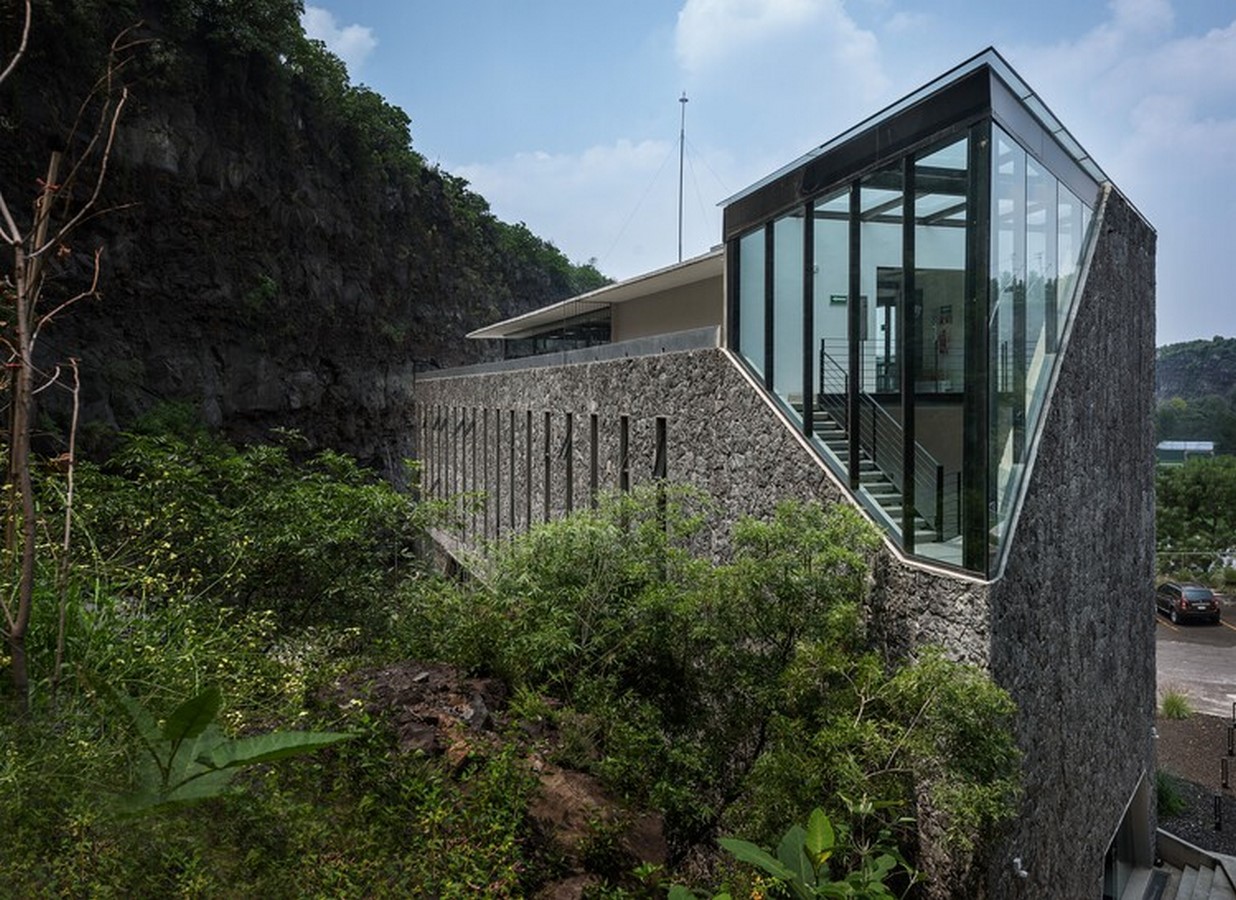
Elevated Living Spaces
The subsequent two levels in both structures feature 44 rooms, each equipped with private bathrooms, catering to the accommodation needs of around 110 users. The topmost levels of both buildings evolve into recreational havens, boasting entertainment areas and terraces offering panoramic views of the expansive Pumas sports complex in the Cantera.
Harmonizing with the Environment: Aesthetic Integration
The architectural narrative seamlessly integrates volcanic stone as a primary facade element, harmonizing both buildings with the immediate context. The residential levels, characterized by openness, employ a lattice made of precast elements. This lattice not only adds a dynamic touch but also mimics the organic imperfections found in the walls of the Cantera Universitaria.
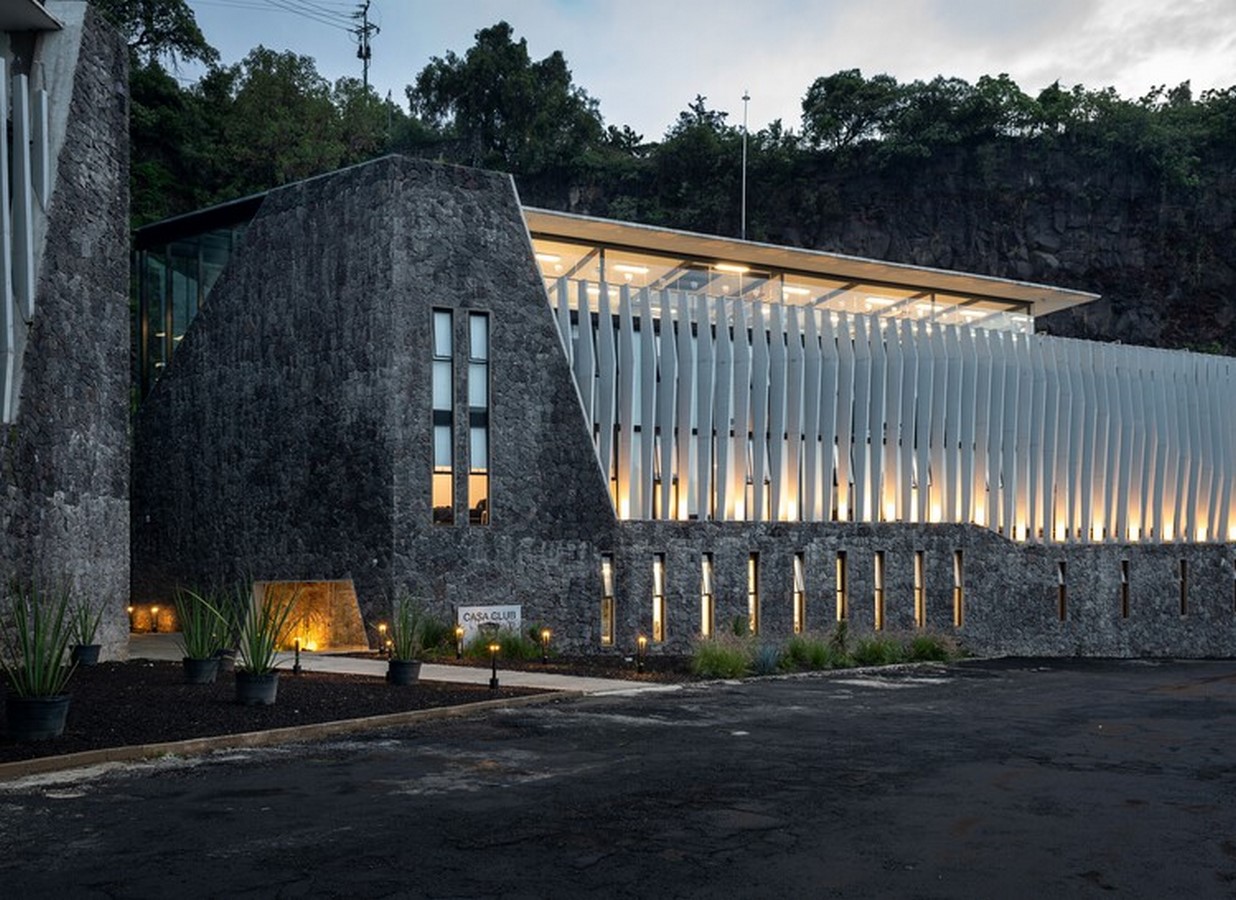
Spatial Division and Construction Landscape
With a sprawling construction area of 3,700m², the Clubhouse strategically divides spaces into public, private, and semi-private zones, adapting to the evolving needs of its inhabitants.
Conclusion: A Home for Aspiring Champions
DF Arquitectos’ Clubhouse design for Pumas transcends conventional architectural norms. It envisions more than a structure; it aspires to be a nurturing ground for budding talents, providing an unparalleled blend of functionality, aesthetics, and a conducive environment for the holistic development of aspiring football champions.
