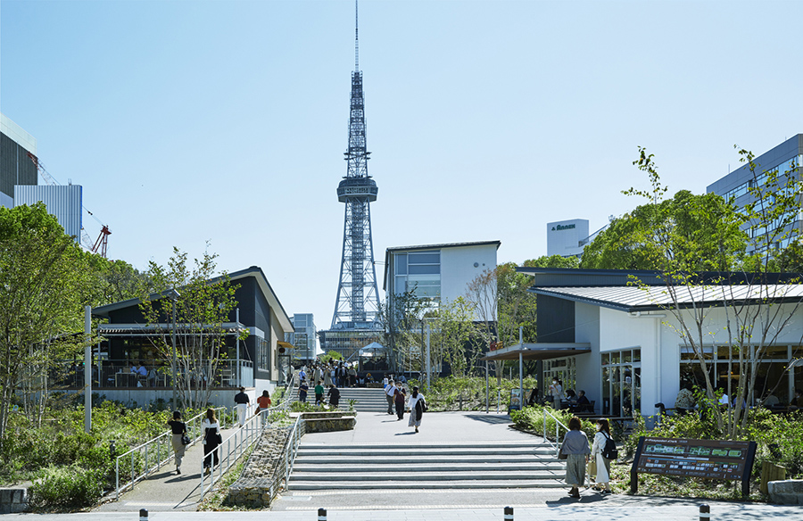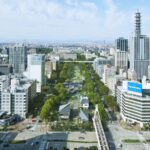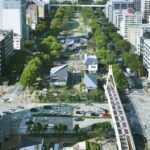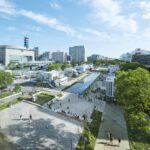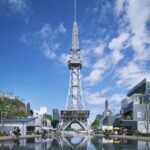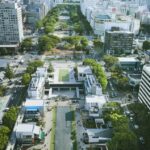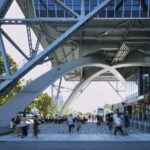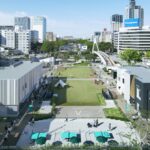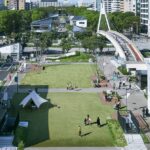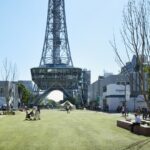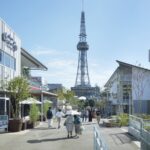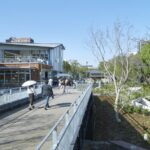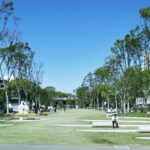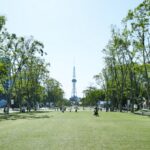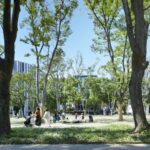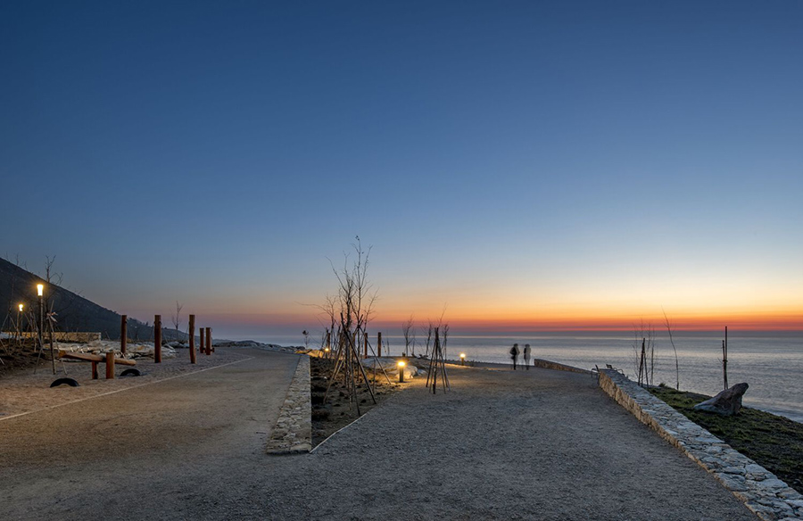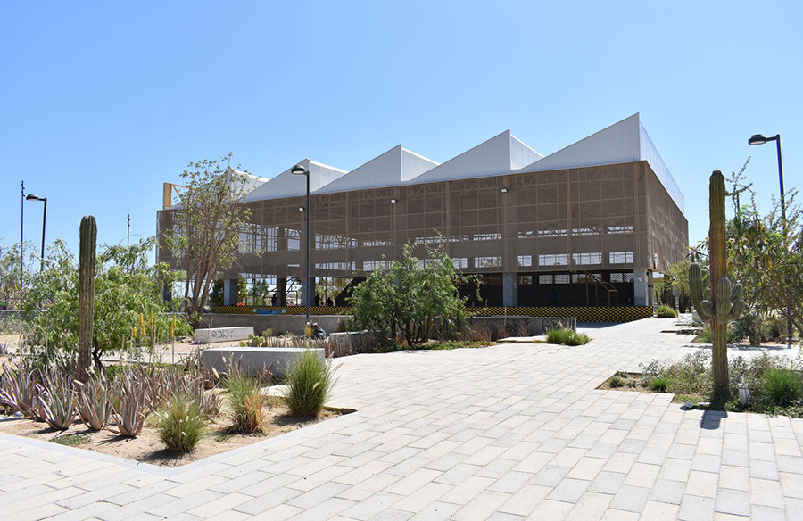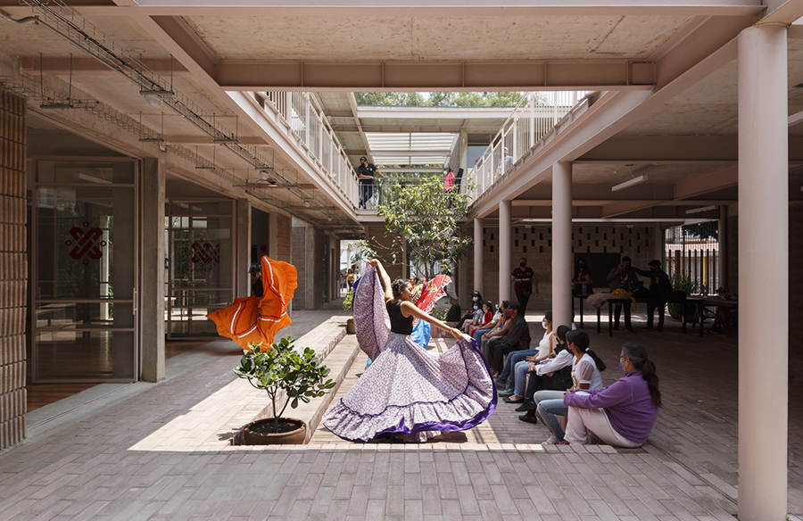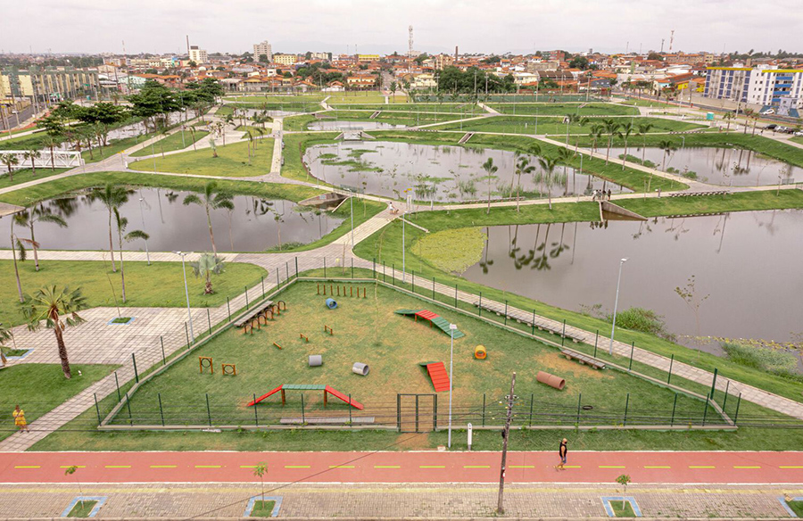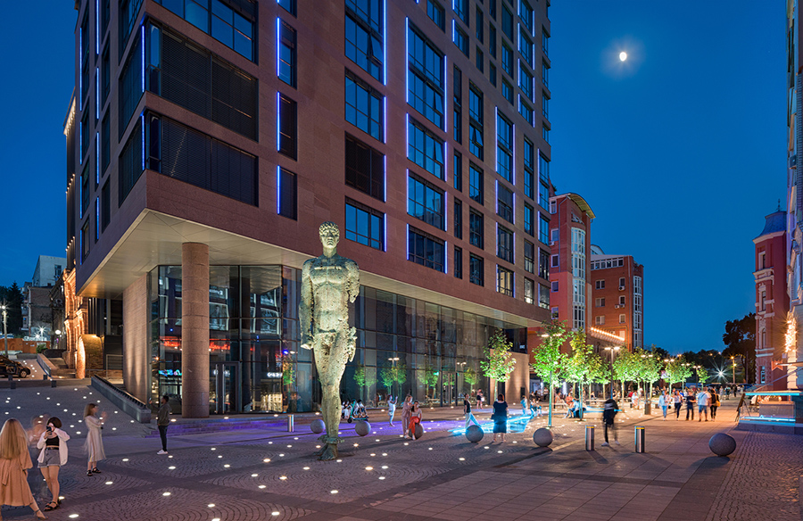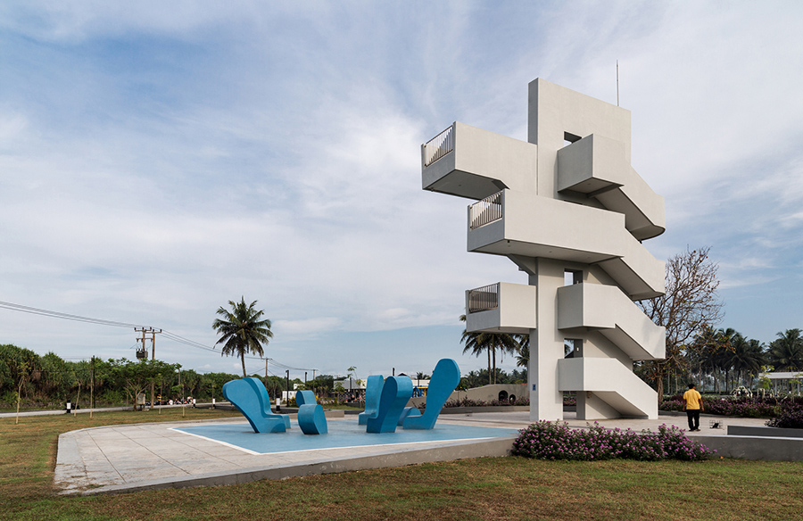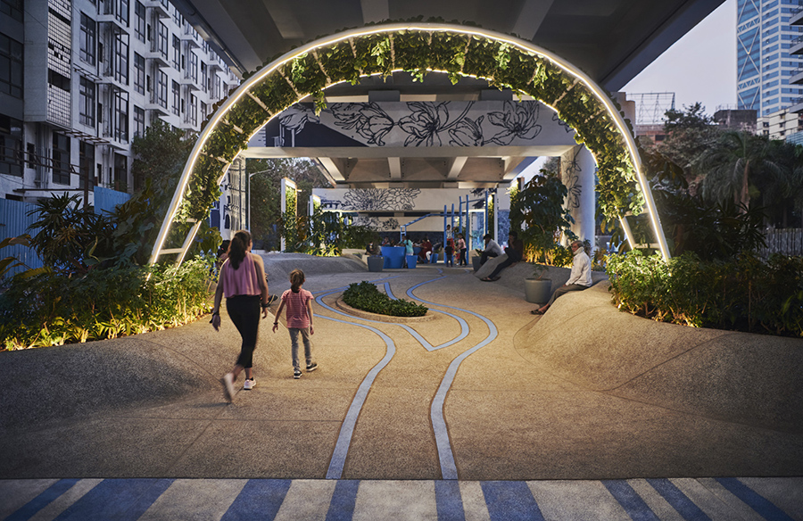In 2020, TAISEI DESIGN Planners Architects & Engineers embarked on a transformative journey to rejuvenate Hisaya-odori Park, a longstanding urban oasis nestled in Nagoya’s vibrant Sakae district. The project aimed not only to revamp the park but also to integrate commercial elements through a unique “Park-PFI” system, injecting new life into the heart of the city.
Embracing Innovation
The redevelopment initiative introduced a visionary concept known as the “Vista Line,” a 1 km corridor aligned with the iconic TV tower, a symbol of Sakae. This corridor served as the backbone for the construction of 24 commercial buildings surrounding five public squares and a water feature. Pedestrian decks and passages seamlessly connected these structures, enhancing the overall accessibility and ambiance of the park.
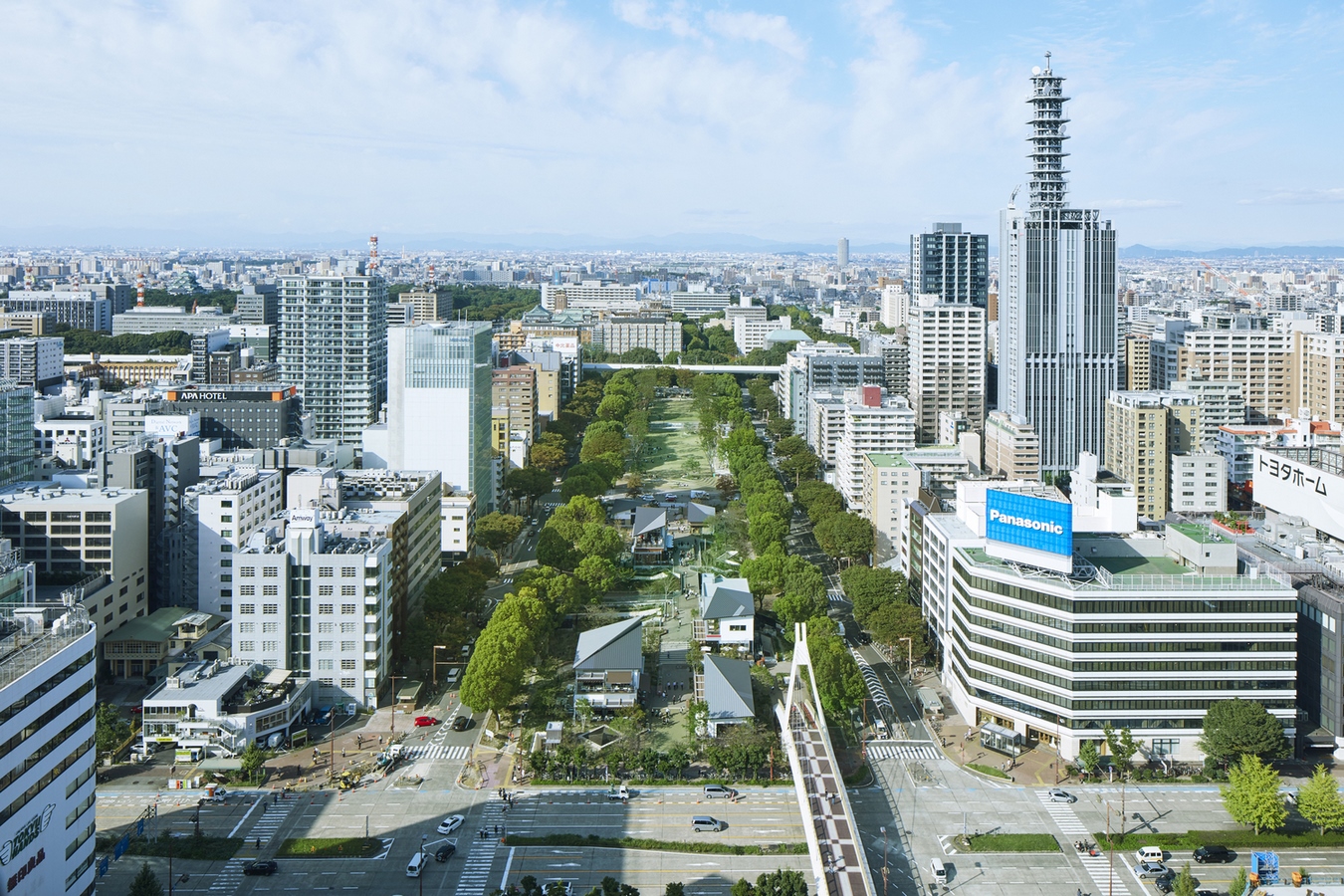
Contextual Harmony
As Hisaya-odori Park traverses diverse urban landscapes, from the bustling Sakae district to the serene Sotobori-dori near Nagoya Castle, careful consideration was given to building density, tenant selection, and plaza design. The goal was to create a harmonious relationship between the park and its surroundings, ensuring a cohesive and integrated urban experience.
Multifaceted Design
The project aimed to redefine the concept of a park by integrating various elements seamlessly. From the dynamic Vista Line to the inviting store spaces and vertical linkages with the subway and underground shopping mall, every aspect was meticulously designed to create a vibrant and multifunctional environment that caters to diverse visitor experiences.
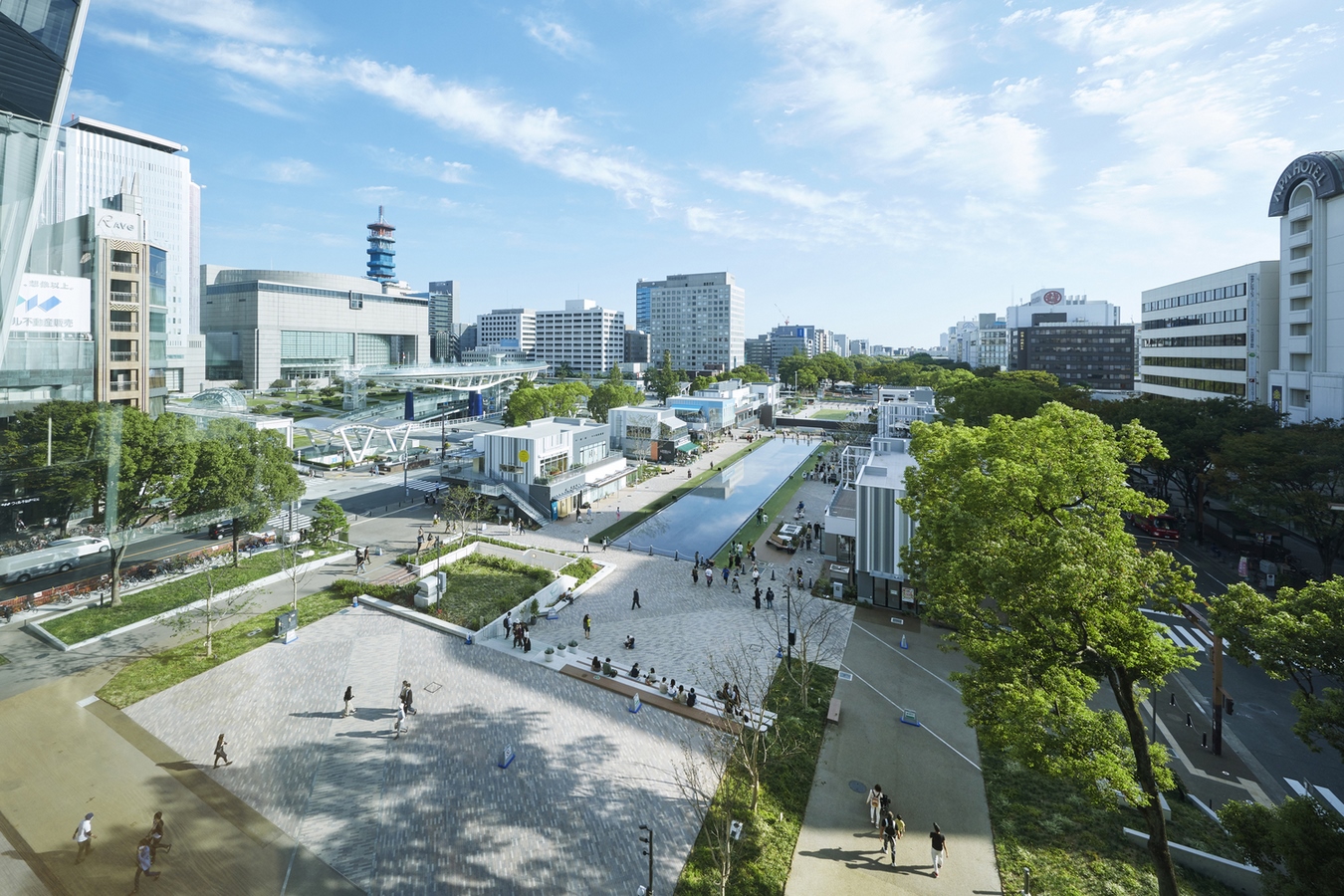
Synergistic Architecture
The architectural design of the store facilities, resembling open terraces and pergolas, harmonized effortlessly with the park’s natural landscape. Vibrant storefronts breathed new life into the surroundings, while irregularities, shadows, and colors added visual interest and diversity to pedestrian pathways, blurring the boundaries between the park and commercial spaces.
Environmental Restoration
Overgrown trees that had dominated Hisaya-odori Park for decades were carefully managed to restore a healthy growth environment. With the guidance of tree surgeons, healthy trees were relocated, and those remaining were selectively pruned to allow ample sunlight to filter through, transforming the park into a sunlit haven for visitors to enjoy.
In essence, the revitalization of Hisaya-odori Park not only rejuvenated a beloved urban landmark but also set a new standard for urban design and integration. By seamlessly blending public and commercial spaces, the project created a dynamic and inclusive environment that celebrates the essence of Nagoya’s vibrant urban fabric.
