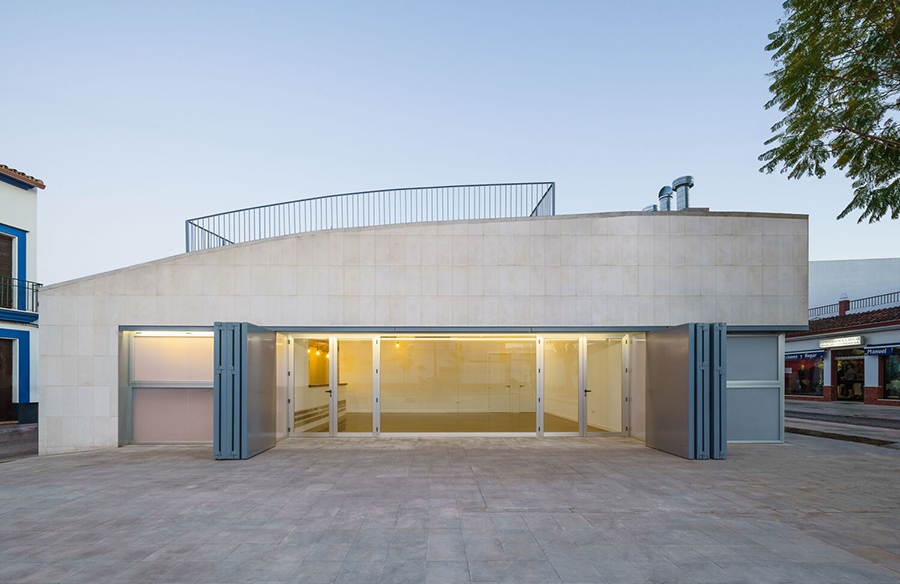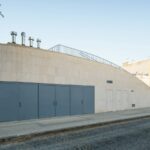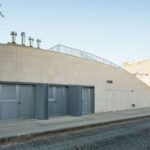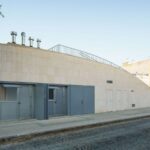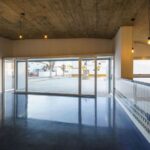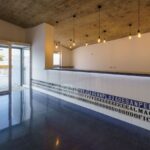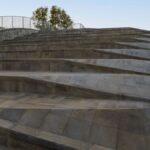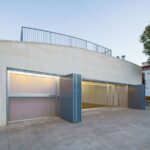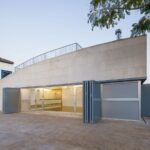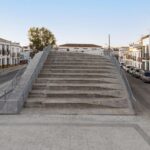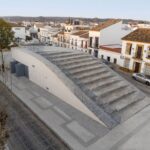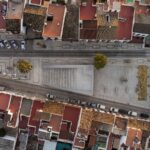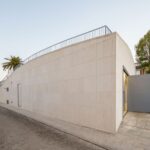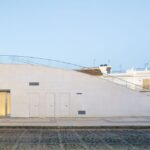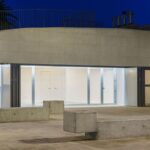The architectural marvel of Plaza San Pedro, nestled in Villaverde del Río, Spain, stands as a testament to innovative urban renewal. Led by the esteemed architects Chaparro Ceccato Arquitectura, this revitalization project breathes new life into a once-underutilized space. Let’s delve into the transformation journey and the architectural ingenuity behind it.
Urban Integration and Vision
Plaza San Pedro, situated outside the historic center, serves as a pivotal junction connecting Villaverde del Río’s core areas. Historically, the square suffered from architectural barriers and an outdated building structure, rendering it lifeless and neglected. The presence of the municipal food market, a relic from the past, further disrupted the square’s harmony, both functionally and aesthetically.
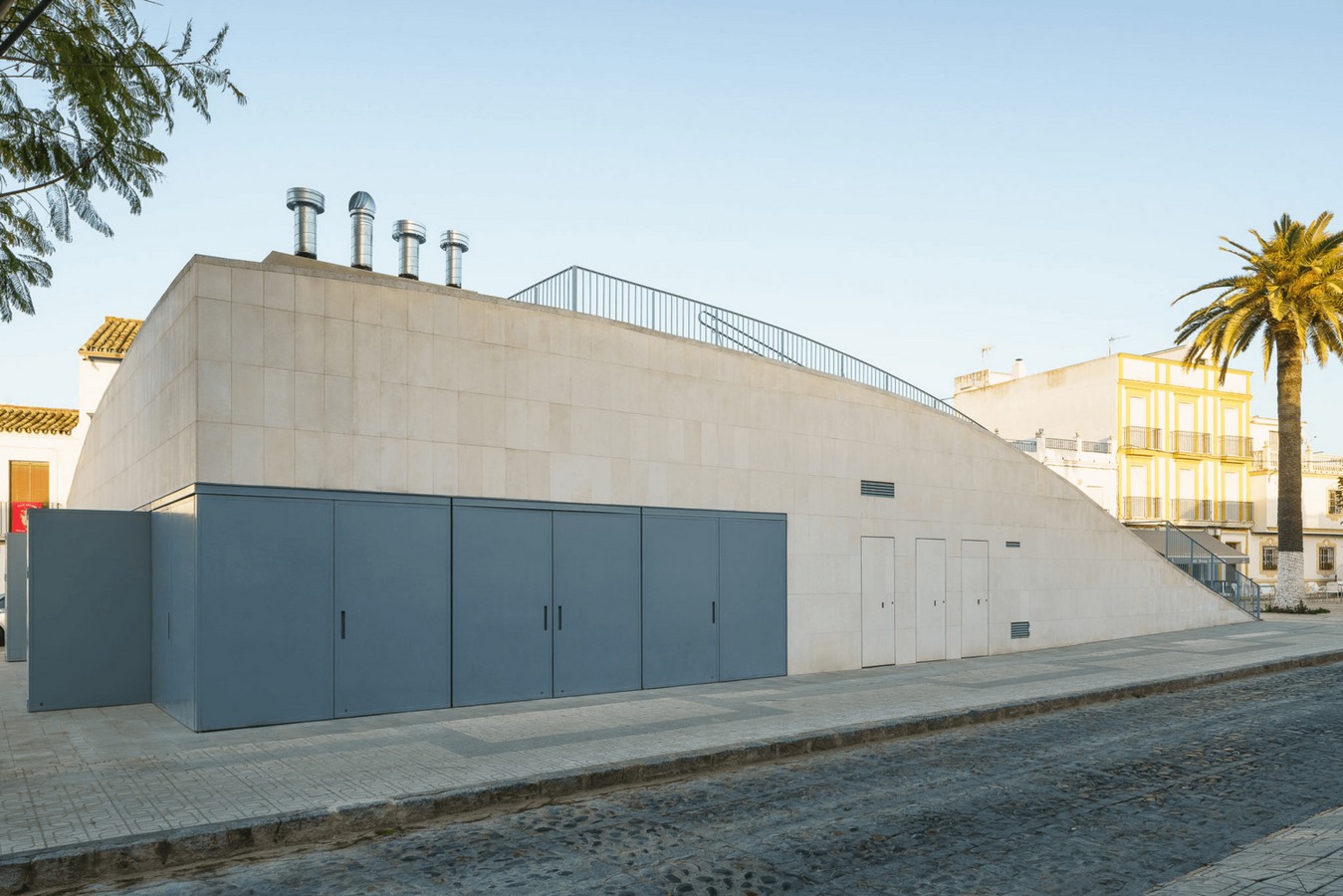
Uniting Form and Function
Championing a holistic approach, the architects sought to seamlessly blend the square with its surroundings, fostering an inclusive and vibrant community space. The key proposition involved demolishing the obsolete market and reclaiming the square’s entirety. This endeavor aimed at creating a unified platform, eliminating existing barriers, and enhancing accessibility.
A Beacon of Modernity
Central to the renovation is a contemporary structure, conceived to serve dual purposes: providing sheltered communal spaces while preserving the square’s uniformity. The building, resembling an elevated terrain, boasts a gentle slope facilitating a fluid transition between the square and its rooftop. This innovative design expands the public domain, offering ample opportunities for outdoor activities and scenic vistas of Villaverde del Río’s majestic mountains.
Architectural Brilliance Unveiled
Access to the covered spaces is strategically positioned, ensuring seamless integration with the square. The café, a focal point, exudes charm with its spacious interior adorned with original tiles salvaged from the market’s demolition. The design ethos extends to the kiosks and public toilets, seamlessly blending functionality with aesthetic appeal.
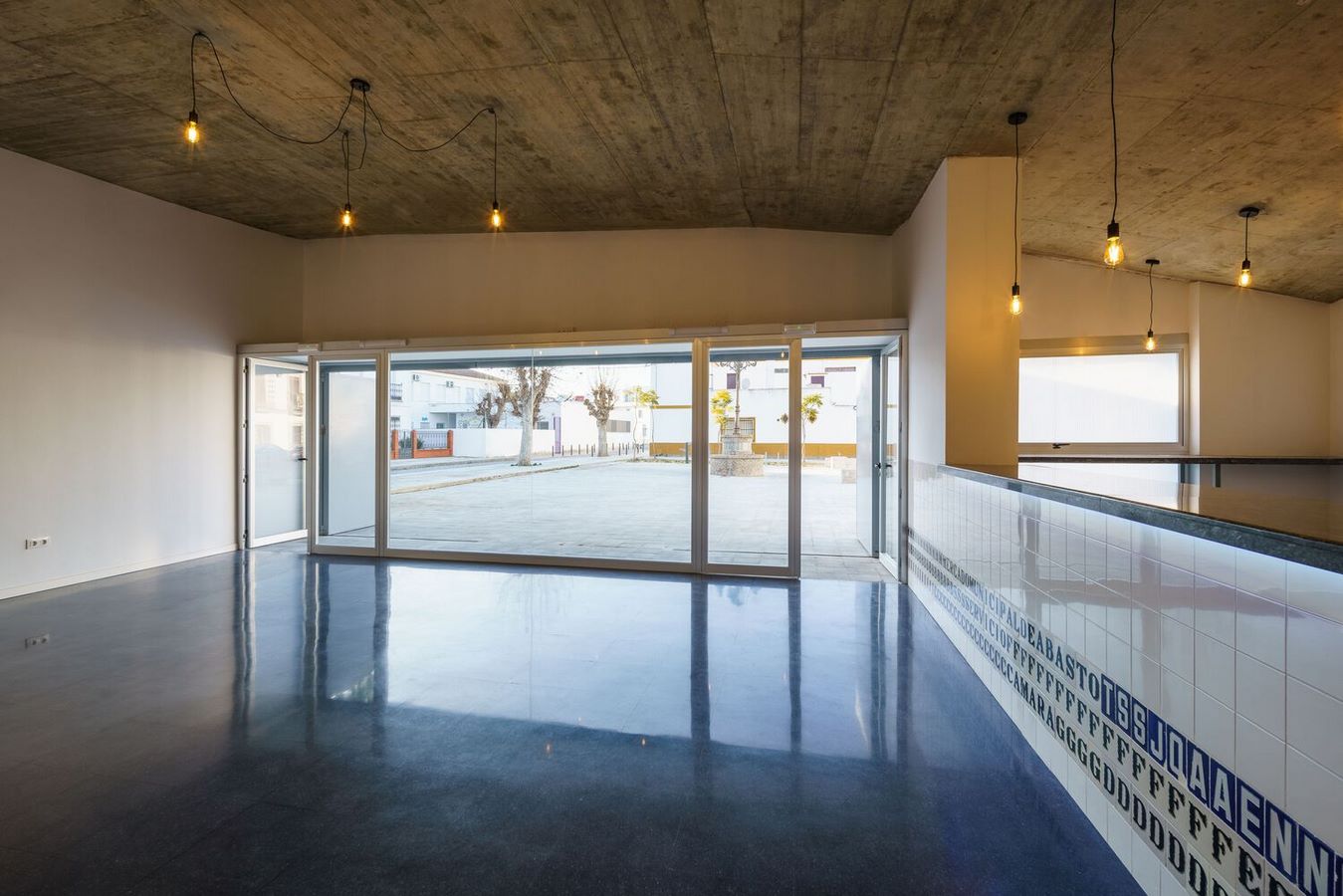
Harmonizing Elements of Design
The building’s façade, a masterpiece in itself, features transparent and semi-transparent surfaces adorned with a double skin. Internally, cellular polycarbonate panels provide insulation and illumination, while externally, imposing metal portals exude contemporary elegance. This meticulous attention to detail culminates in a discreet yet impactful architectural ensemble.
Conclusion: A Triumph of Public Space
In essence, the transformation of Plaza San Pedro transcends mere architectural renovation; it symbolizes a renaissance in communal engagement and urban vitality. Through thoughtful design and visionary foresight, Chaparro Ceccato Arquitectura has redefined public space, offering a haven where citizens can converge, interact, and thrive. Plaza San Pedro stands as a beacon of progress, inviting all to partake in its newfound splendor.

