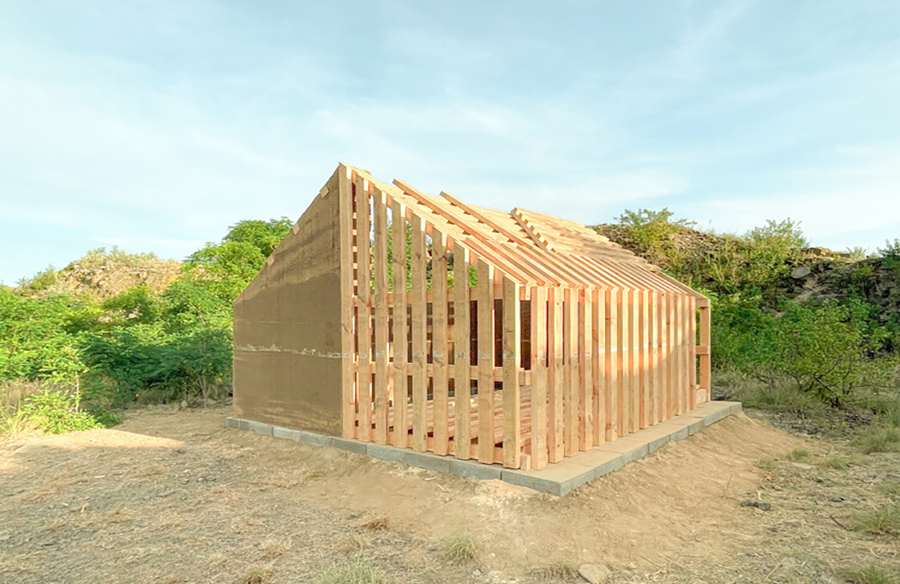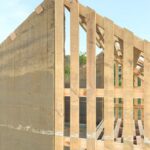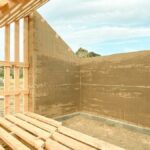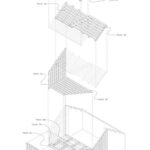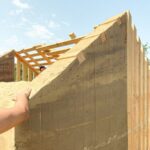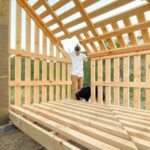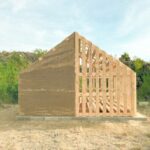The Half of A House Pavilion, a collaborative effort between RAWstudio, i/thee, and Colorado builder Claire Leffler, stands as a testament to innovative architectural design and sustainable construction practices. Located in Zalahaláp, Hungary, this pavilion reimagines traditional construction methodologies through parametric design and material reuse.
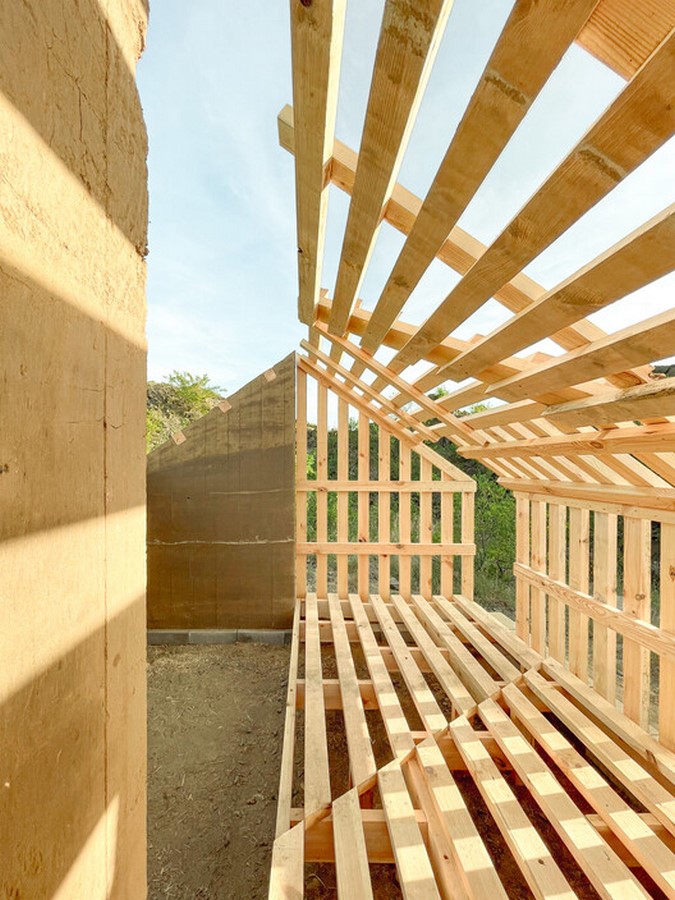
Concept and Design Philosophy
Half of A House Pavilion embodies the concept of circular construction, emphasizing the interconnectedness of material sourcing, use, and reuse. By splitting the structure vertically, the pavilion showcases two contrasting halves—one crafted from unstabilized rammed earth and the other assembled from reused formwork. This approach challenges conventional notions of construction economies and waste management, promoting a more sustainable cycle of building materials.
Implementation at Builder Summit Festival
Constructed as part of Hello Wood’s annual Builder Summit festival, Half of A House Pavilion aligns with the event’s theme of reconciling construction practices with environmental stewardship. Architect Neal Lucas Hitch, along with earth specialist Maxwell Rodencal, led the project, highlighting the potential for circular construction within a single site.
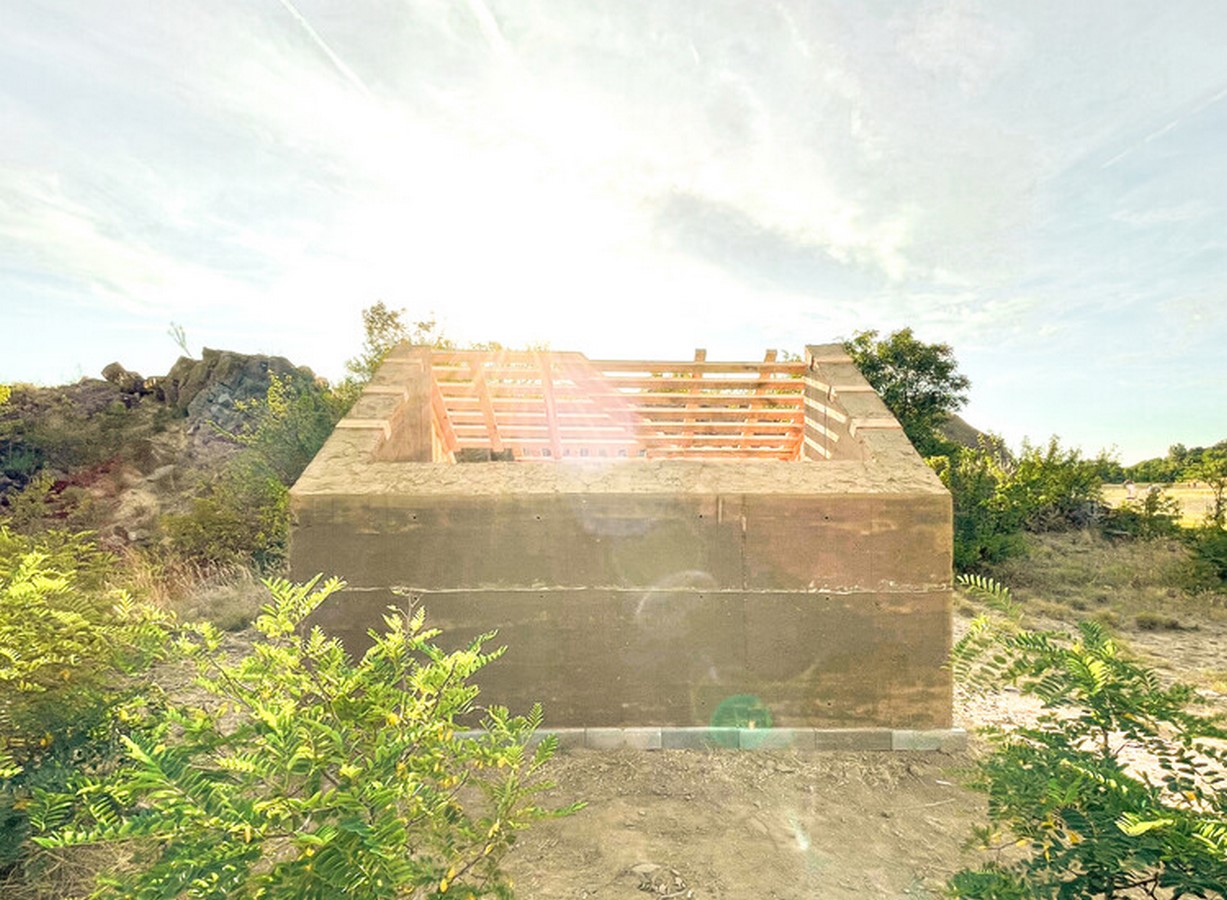
Construction Process
The construction process began with the fabrication of cross-laminated panels to serve as formwork for the pavilion’s distinctive gable roof design. Local earth, free of stabilizing additives, was then hand-rammed into the formwork to create the earthen walls. After completing one half of the structure, the formwork was disassembled and repurposed to construct the remaining portion of the pavilion, minimizing waste and maximizing material efficiency.
Architectural Outcome
The result is a visually striking pavilion with two distinct facades—one showcasing the smooth texture of rammed earth, while the other displays the intricate patterns of reused formwork. By seamlessly integrating conceptual design with sustainable construction principles, Half of A House Pavilion serves as a model for holistic architectural innovation.
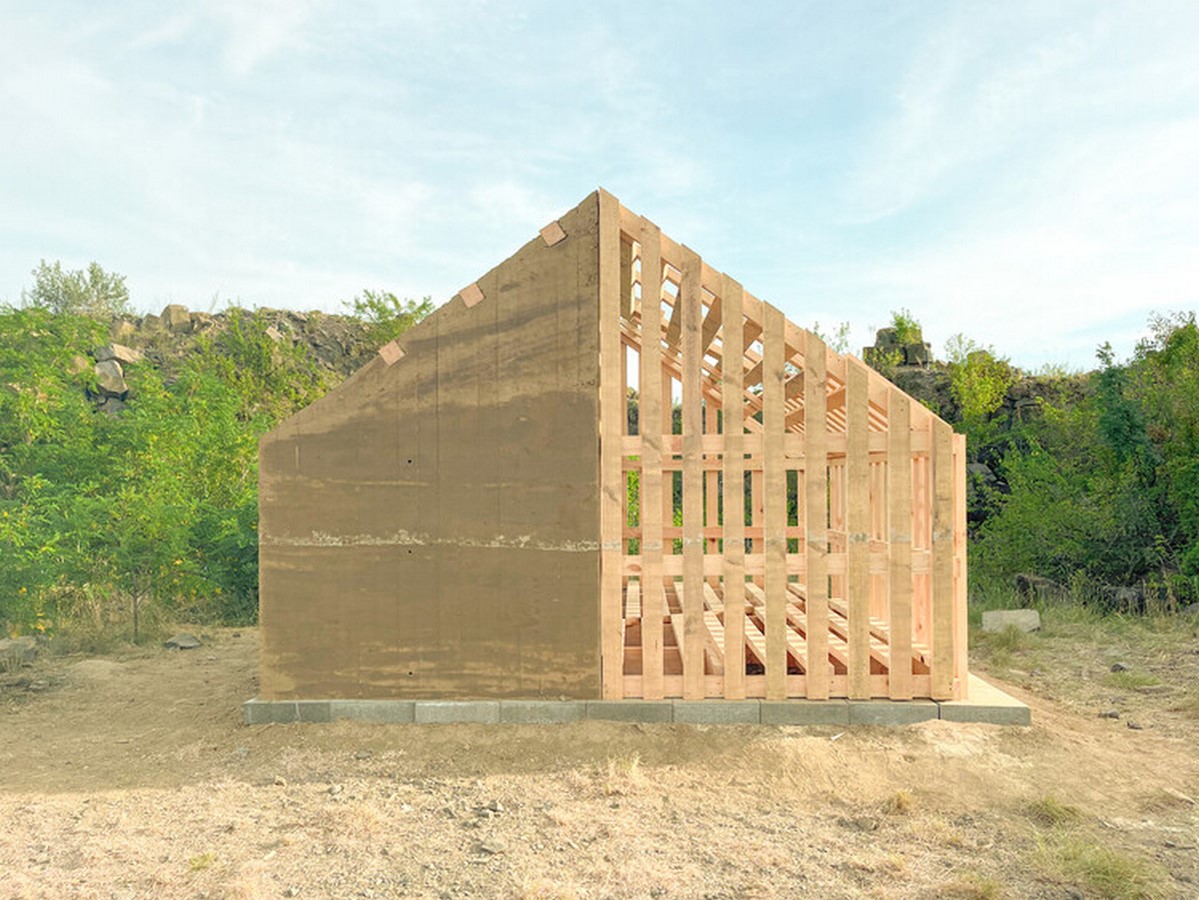
Conclusion
Innovative projects like Half of A House Pavilion demonstrate the potential of architecture to not only inspire aesthetically but also to address pressing environmental challenges. By redefining construction paradigms and embracing circular design principles, this pavilion offers a glimpse into a more sustainable future for the built environment.

