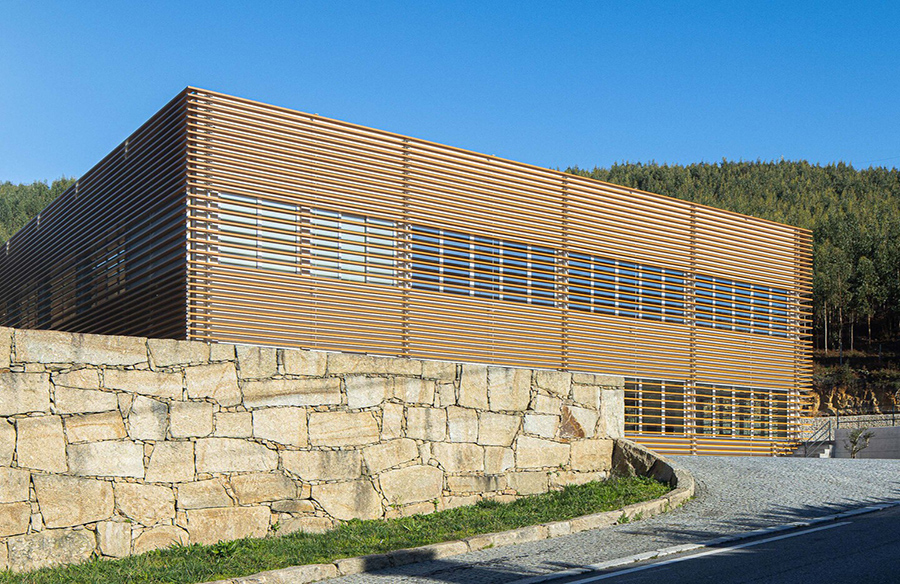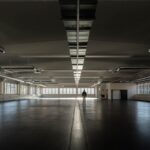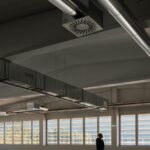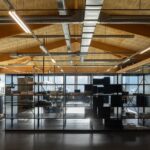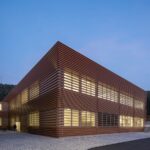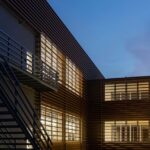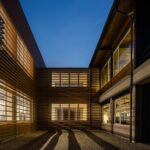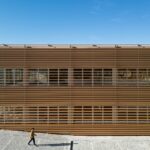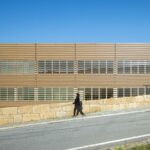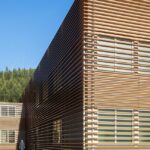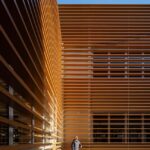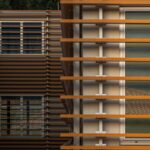The Oropol Industrial Unit, designed by Em Paralelo architects, stands as a testament to modern industrial architecture in Castelo de Paiva, Portugal. This expansive building spans two floors and a technical basement, each catering to distinct operational needs.
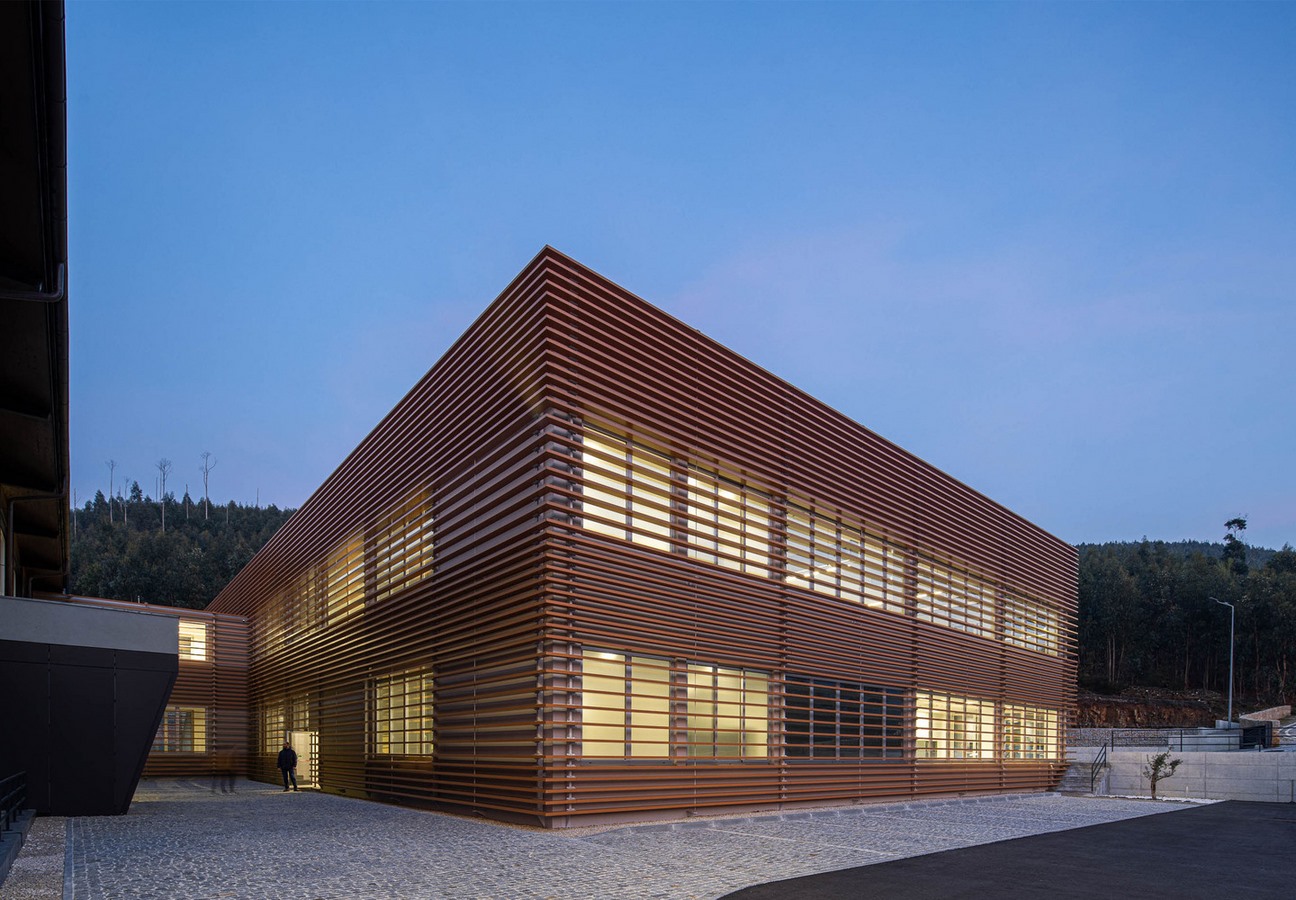
Floor Plan and Organization
The existing basement floor serves as a dedicated space for production aid equipment and remains unchanged. On the ground floor, an entrance area with a hall and reception space welcomes visitors. This level also houses meeting rooms, sanitary facilities, and essential support spaces.
Expansion and Development
Plans for expansion include extending the ground floor to create additional workspaces and outdoor leisure areas. A covered passage will connect the expanded floor to the existing building while ensuring architectural differentiation. The expanded floor will accommodate CNC machines, increased sanitary facilities, support offices, and vertical communications.

Architectural Features
The design emphasizes a bold and distinct architectural approach, particularly in the expansion. The use of thermal concerns and aesthetically pleasing elements, such as blades for shading and controlled lighting, enhances the building’s character. Wood veneers in the new construction maintain harmony with the existing building, while a concrete structure with white paint dominates the interior.
Exterior Arrangements
Exterior renovations include comprehensive parking reconfiguration and optimization of available space. A gabion wall will be constructed along the rear boundary, partially retaining a green slope. Existing metal fencing along the property line will be maintained for safety and delineation.

Conclusion: Harmonizing Form and Function
The Oropol Industrial Unit embodies a harmonious blend of functionality and architectural aesthetics. Through thoughtful design and strategic expansion, the building not only meets operational requirements but also elevates the industrial landscape of Castelo de Paiva. With a focus on modernization and sustainability, this industrial office space sets a new standard for contemporary industrial architecture.

