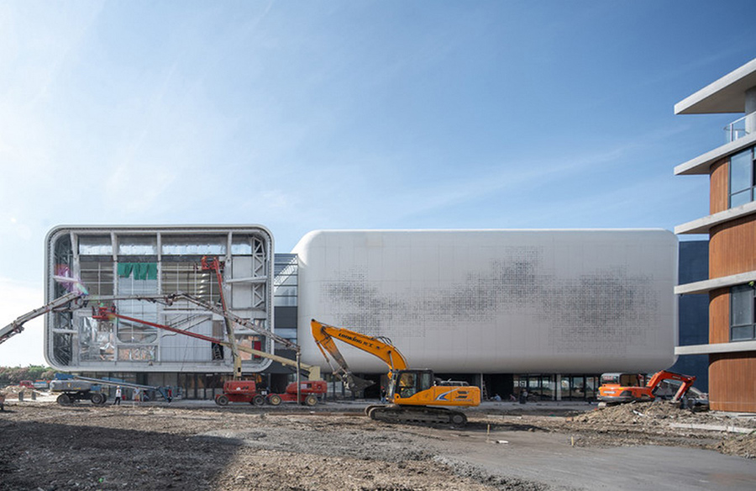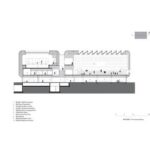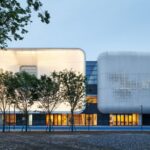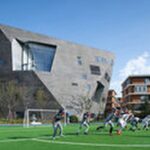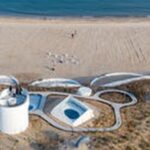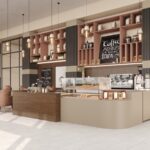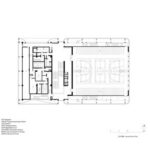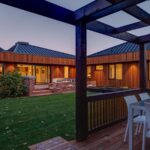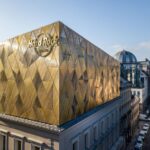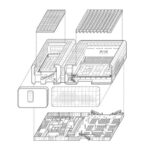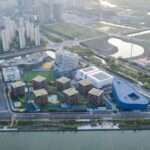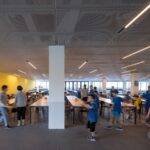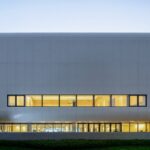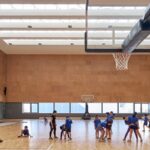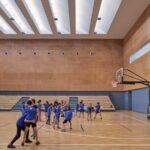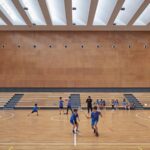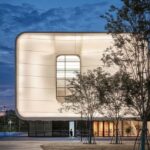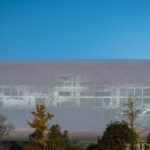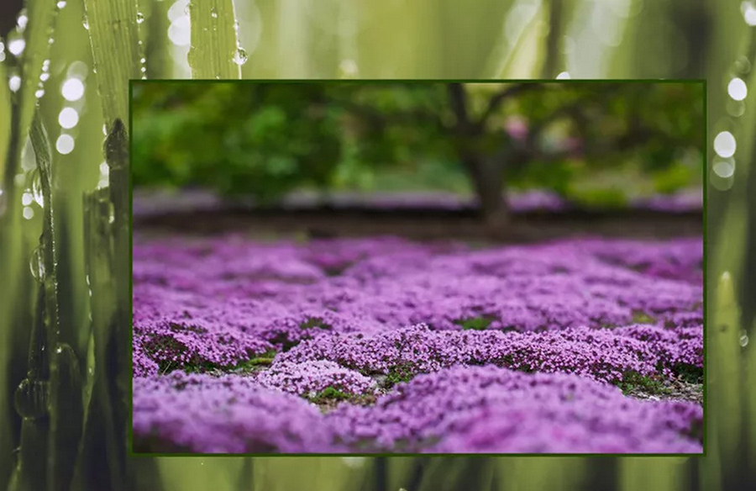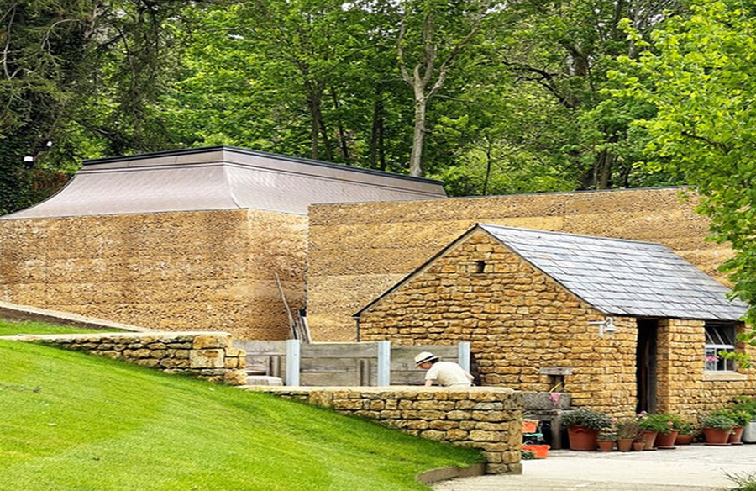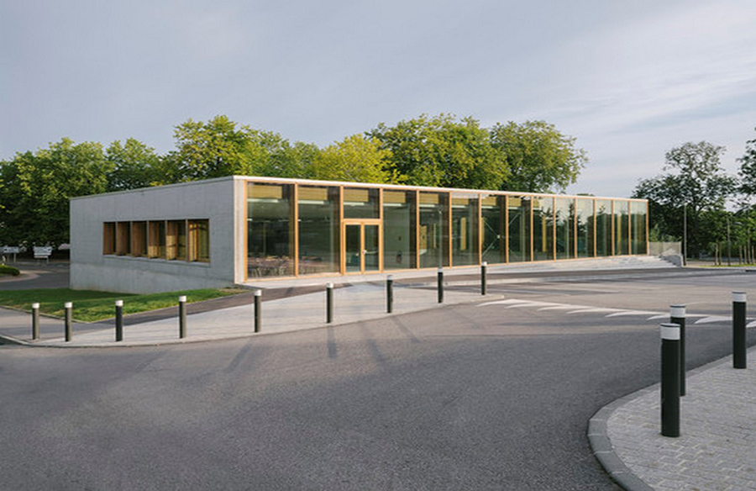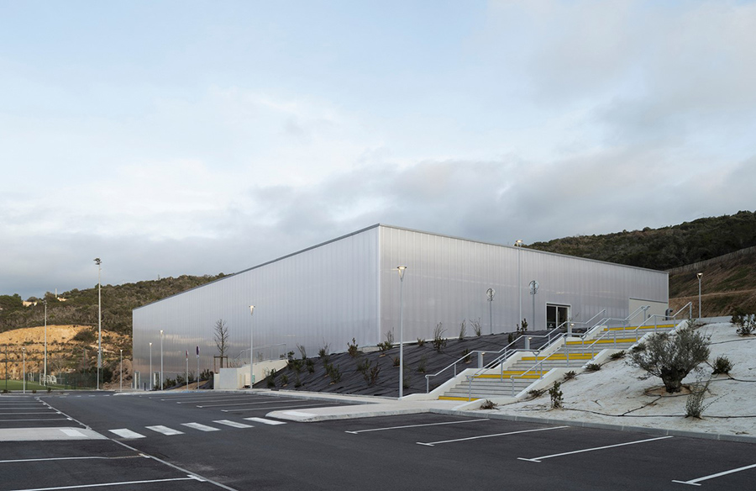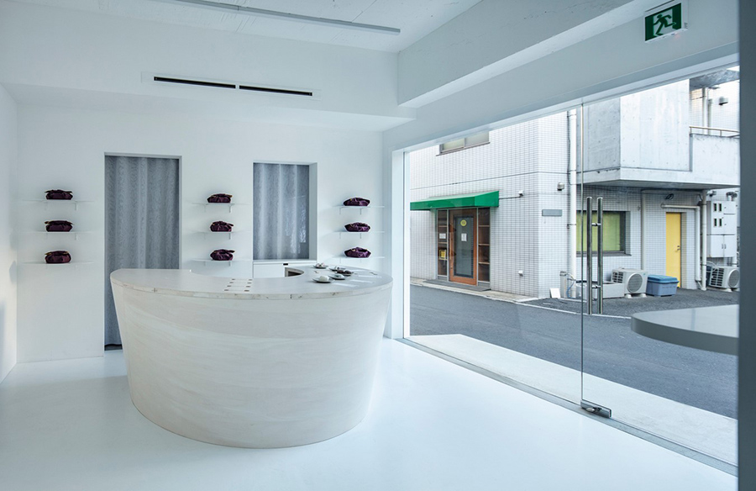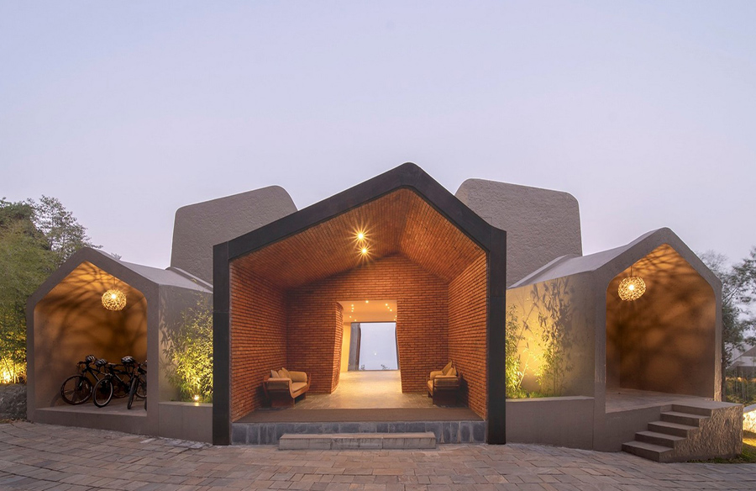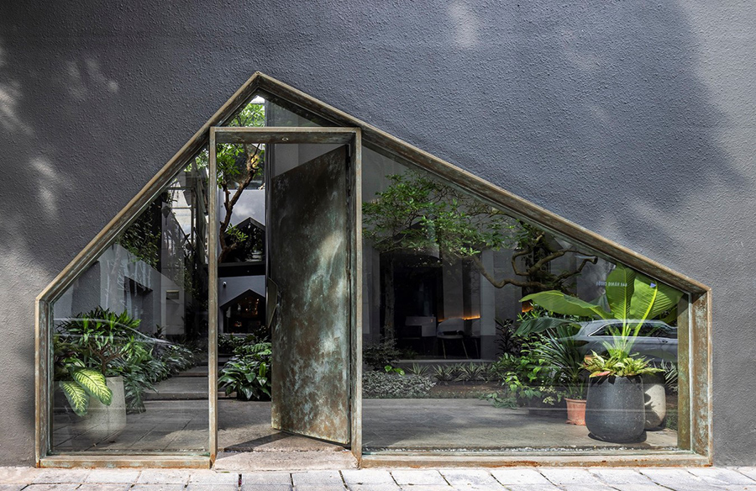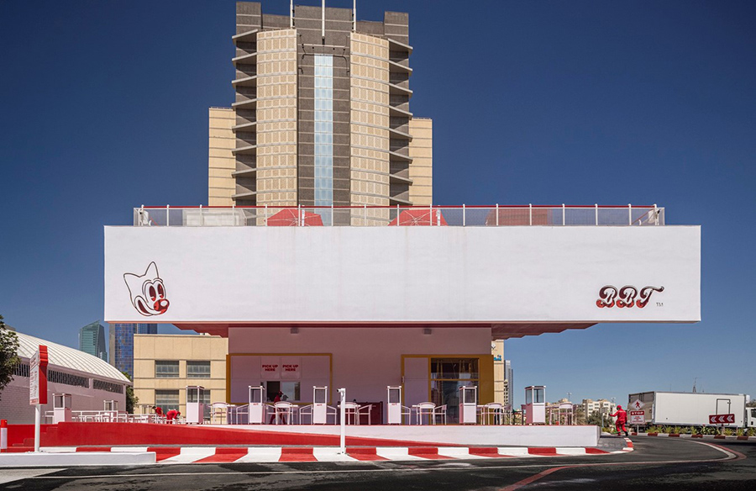A Beacon of Lightness: Qingpu Pinghe International School’s Sports Center
In the vibrant cityscape of Shanghai, OPEN Architecture’s masterpiece, the Sports Center at Qingpu Pinghe International School, stands as an epitome of architectural lightness. Amidst the school campus, this structure, featuring translucent volumes floating above a transparent base, not only serves practical purposes but also embodies an aesthetic elegance that captivates the observer.
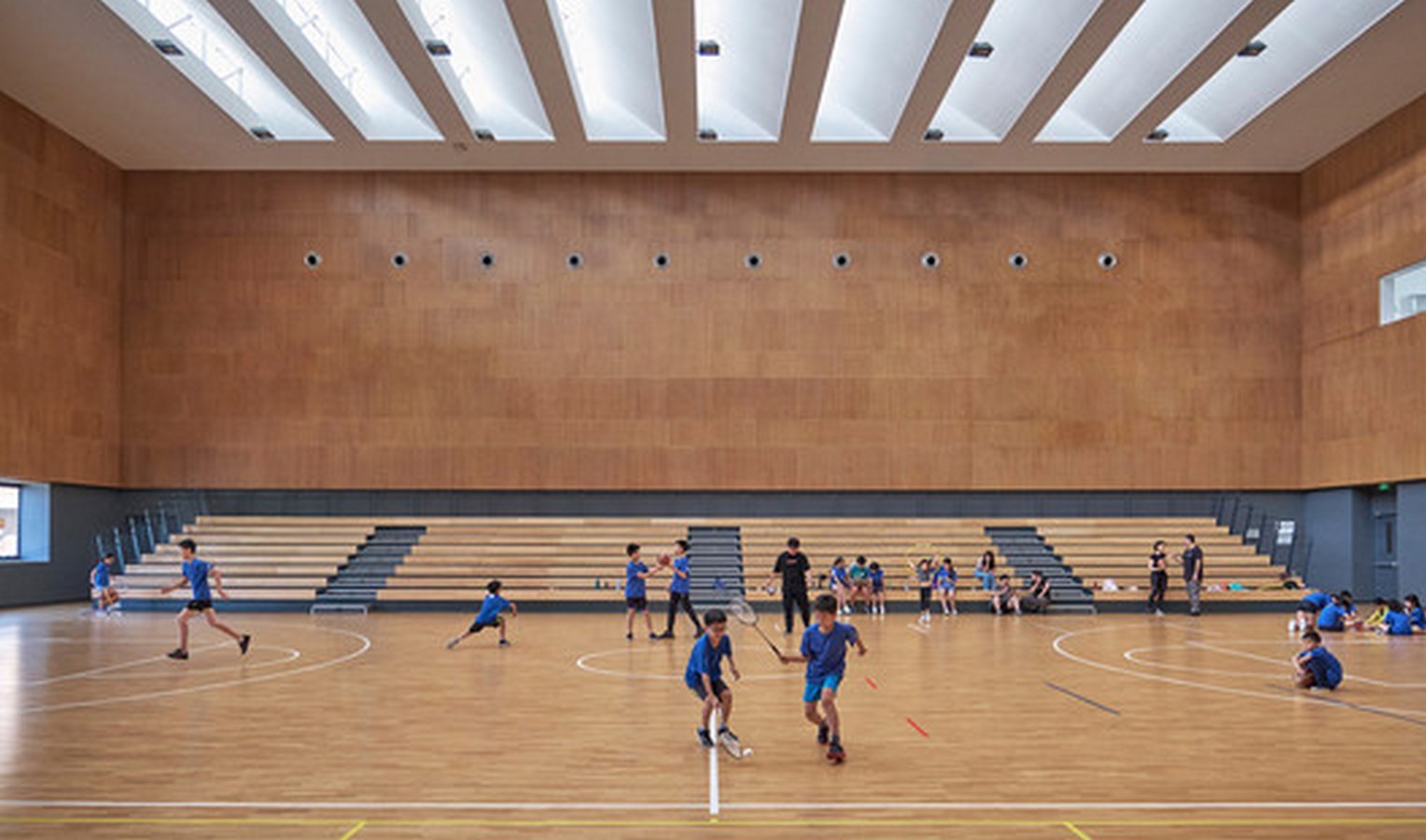
Strategic Placement and Community Integration
Strategically positioned at the north corner of the campus, the Sports Center is intentionally accessible from the street and the secondary school entrance. This design choice facilitates public use during school holidays, emphasizing the building’s role as a shared resource with the surrounding community. Beyond its primary educational function, the Sports Center emerges as a vital sports and study hub for the rapidly expanding city.
Play of Light and Weightlessness
The gymnasium, swimming pool, and canteen, constituting the campus’s significant public spaces, play with the concepts of light and weightlessness. Employing design elements like translucent walls, polycarbonate paneling, and perforated aluminum skin, the building deftly counterbalances the substantial volume and weight of its programs. Soft colors, fluid forms, and a glazed ground floor contribute to an overall aesthetic of weightlessness.
Gymnasium: A Multifunctional Haven
The eastern end of the building houses a rectangular “Air Capsule,” enveloping a multifunctional gymnasium. The space accommodates various sports and school functions, providing a versatile platform for basketball, volleyball, badminton, taekwondo, fencing, and more. Bathed in natural light, the gymnasium features retractable seating, bamboo veneer, and a skylight spanning its roof, fostering a bright and open atmosphere.
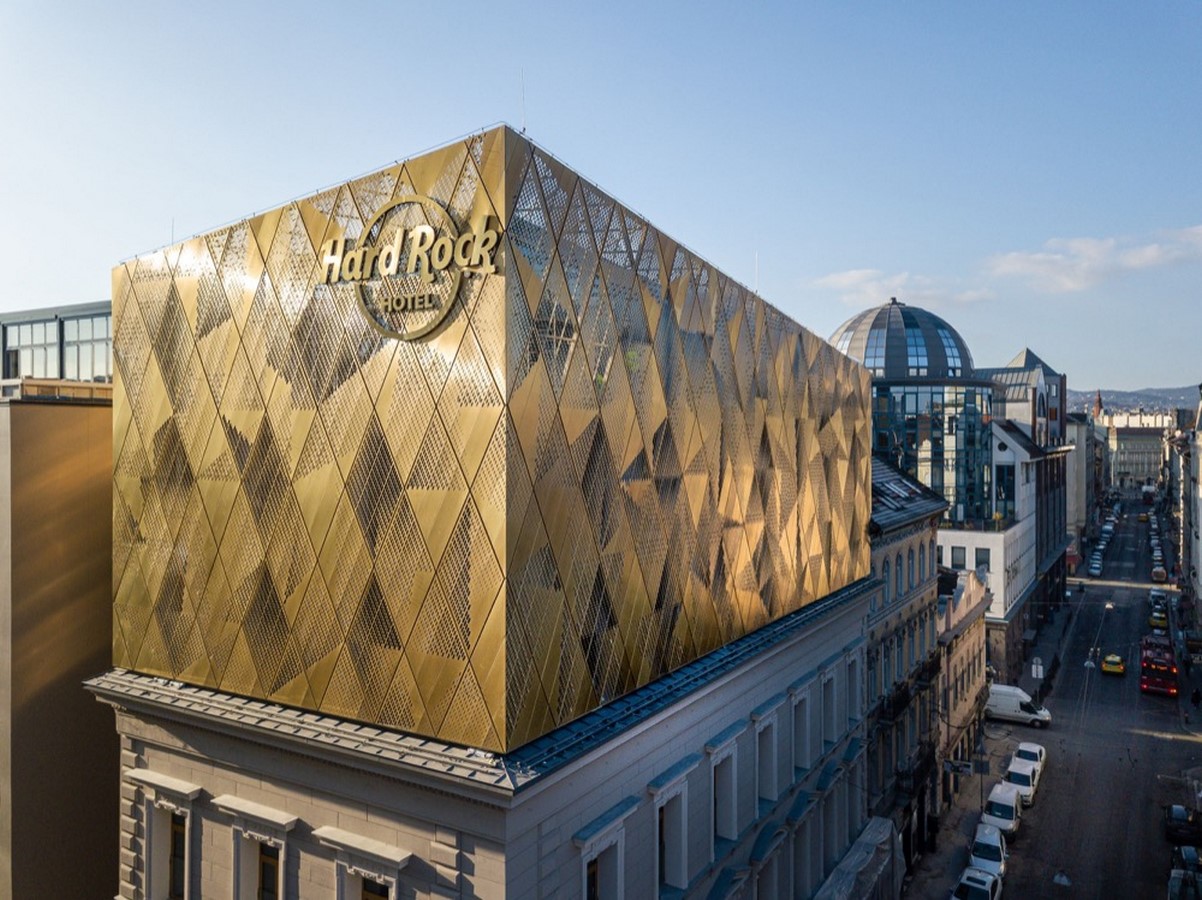
Swimming Pool: A Tranquil Oasis
On the western end, a smaller “Air Capsule” hosts the swimming pool, characterized by five 25-meter lanes and facilities for swim meets and daily training. Large windows at both ends offer panoramic views, creating an illusion of a “floating swimming pool” with a bright and airy ambiance. The stripped skylights and a polycarbonate double-layered curtain wall system enhance the space’s lightweight and translucent feel.
Atrium: Connecting Spaces with Light
A 12-meter high glass atrium, flooded with sunlight, serves as a connector between the two rectangular volumes holding the pool and the gym. Housing the main staircase, this space becomes a vantage point for students to observe activities in both areas, fostering connectivity within the building.
Canteen: A Transparent Hub
Situated on the ground floor, the canteen manifests as a transparent box, offering panoramic views of the campus landscape. Divided by a kitchen, the flexible design allows easy transformation for school-wide activities. Whether functioning as an eating space or a study room, the canteen’s lighting and furniture cater to diverse needs, accommodating up to a thousand students.
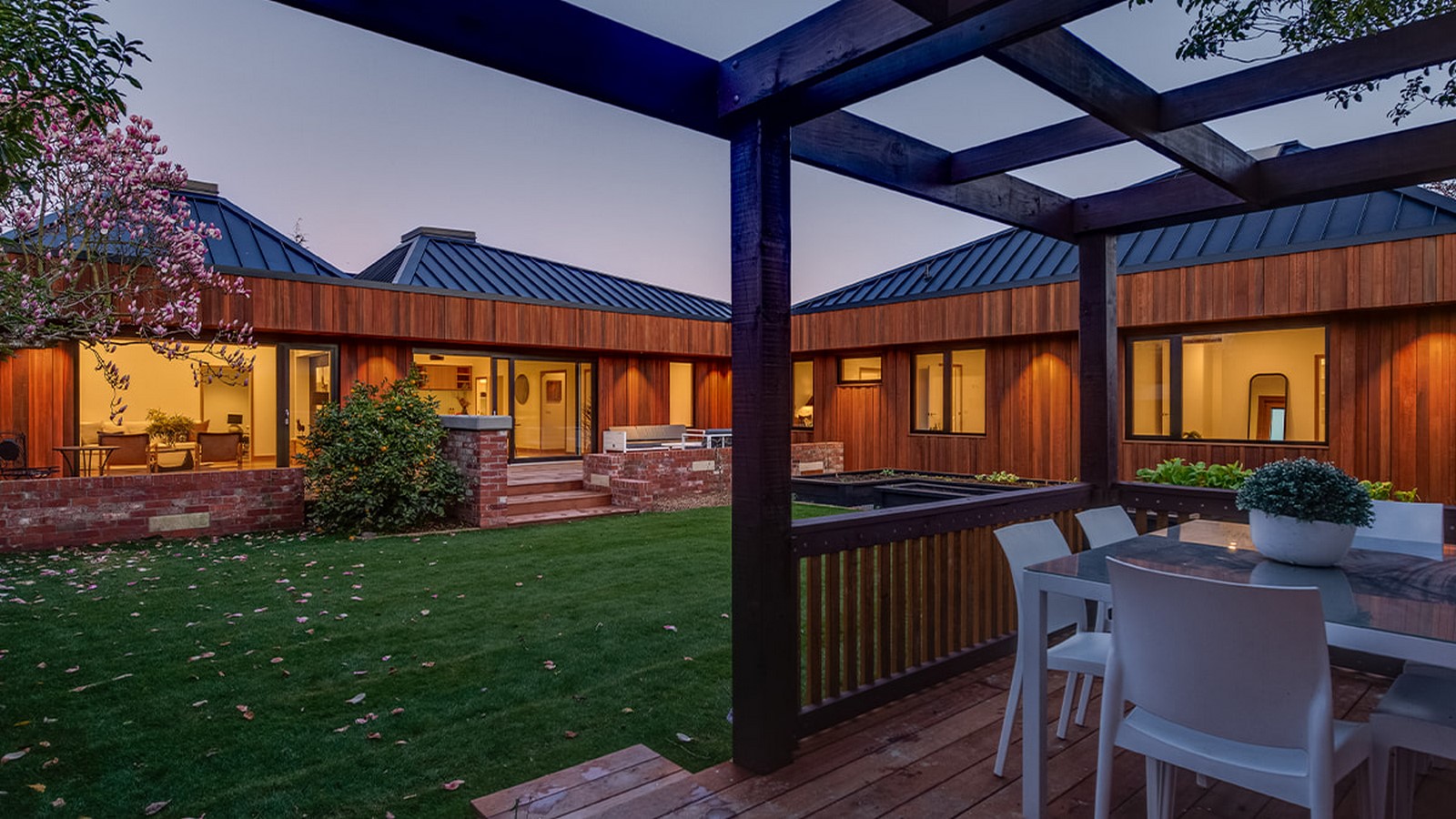
Double-Skin Marvel
The gym and pool volumes extend structurally, creating a visually striking illusion of floating. Concealed within the double-skin are both the structure—a large-span space grid—and intricate MEP equipment. This transparent layer not only moderates daylight but also serves as an efficient means of ventilation, reducing the need for excessive air conditioning.
Nighttime Brilliance
As night descends, the stretched membrane on the swimming pool’s façade illuminates, casting a warm glow that transforms the entire building into a radiant lantern. The steel frame structure and MEP equipment, visible through the membrane’s perforations, create abstract patterns on the façade, evolving gradually over time.
OPEN Architecture’s Qingpu Pinghe Sports Center emerges as a beacon, seamlessly blending architectural ingenuity, functionality, and aesthetic allure, offering a unique and captivating addition to Shanghai’s urban landscape.
