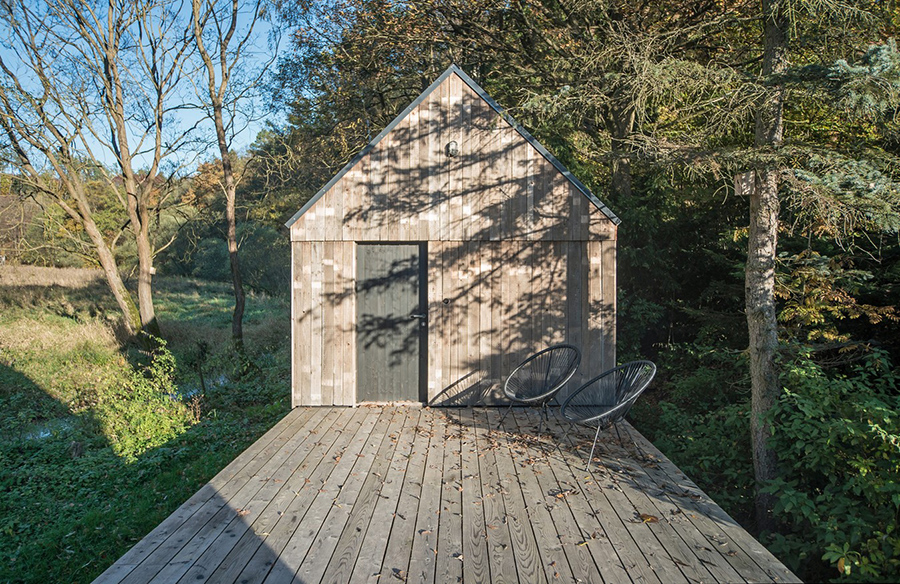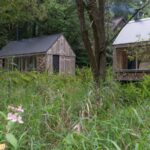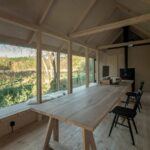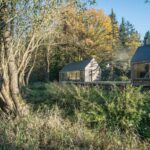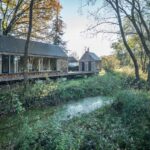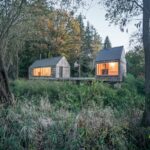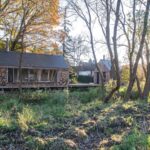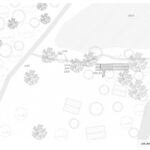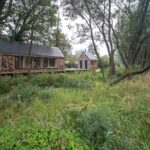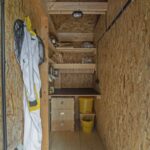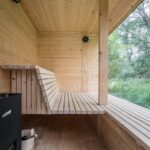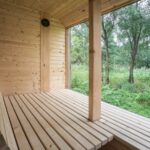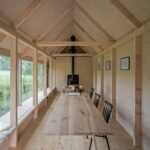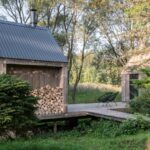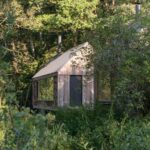Introduction
Situated in Stříbrná Skalice, Czech Republic, Atelier by JAN TYRPEKL stands as a testament to sustainable architecture and resourcefulness. Designed by lead architect Jan Tyrpekl, this 68 m² building is a harmonious blend of recycled materials and thoughtful design, serving as a versatile space for work, relaxation, and communal gatherings.
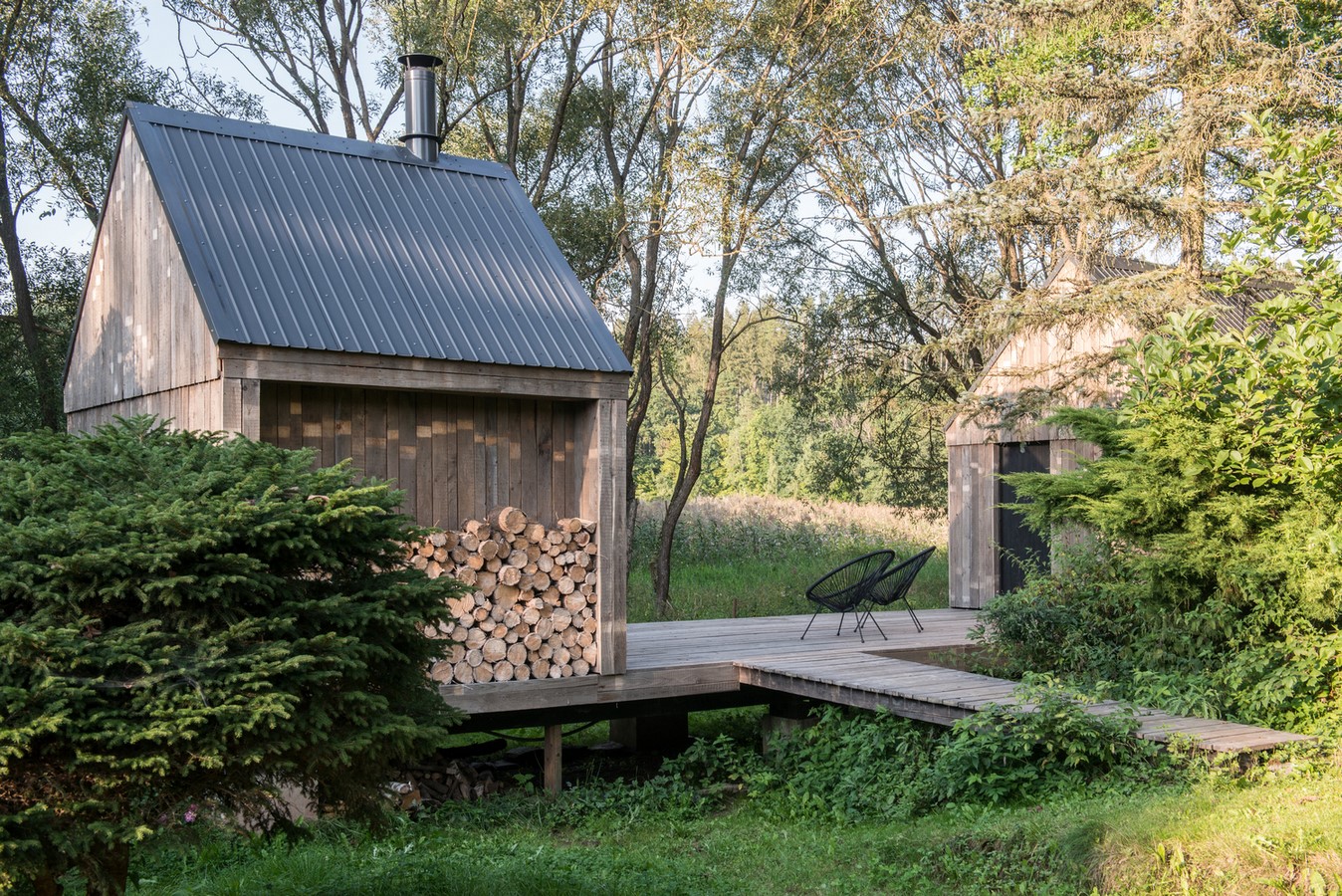
Architectural Vision
Atelier was conceived as a three-season structure, offering a multifunctional space that seamlessly integrates with the surrounding landscape. Embracing views of the valley and adjacent forest, the building exudes a sense of tranquility and connection to nature.
Design Elements
Comprising three distinct parts, Atelier features a studio space with modest sanitary facilities, a sauna equipped with a beekeeping workshop, and a terrace nestled between the two volumes. This thoughtful layout encourages a balance between work and leisure, allowing occupants to unwind in the sauna or tend to bee colonies amidst the serene surroundings.
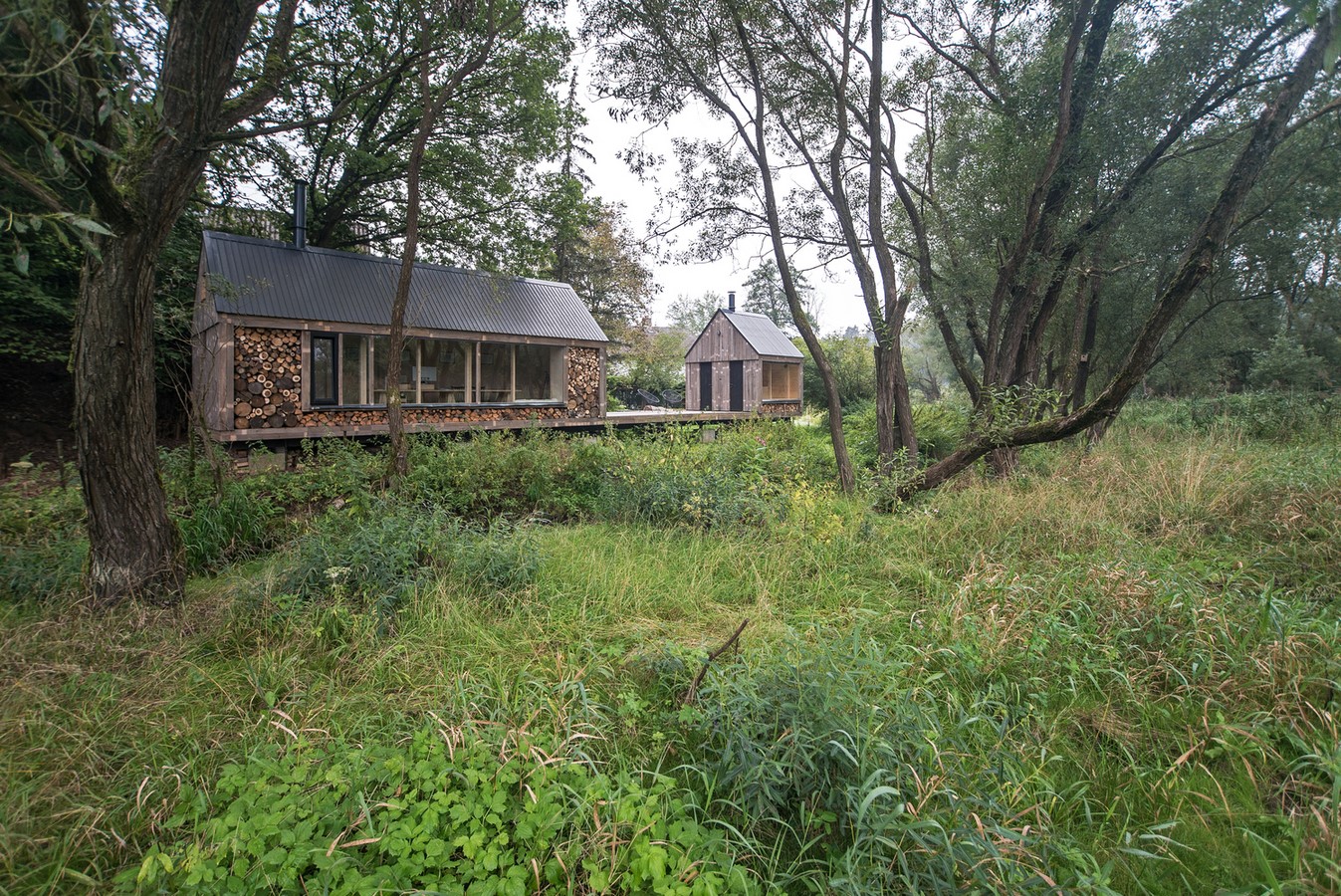
Sustainable Practices
Central to the design concept is the utilization of recycled materials sourced from previous constructions and family collections. Larch and spruce boards, along with reclaimed profiles and insulation materials, were repurposed to construct the building, embodying a commitment to eco-conscious design and resource conservation.
Architectural Features
The building’s mass is characterized by a continuous trivial form with a gable roof and strategically positioned north-facing windows to mitigate overheating during summer months. Niche spaces along the facades serve as storage for timber, enhancing insulation during colder periods.
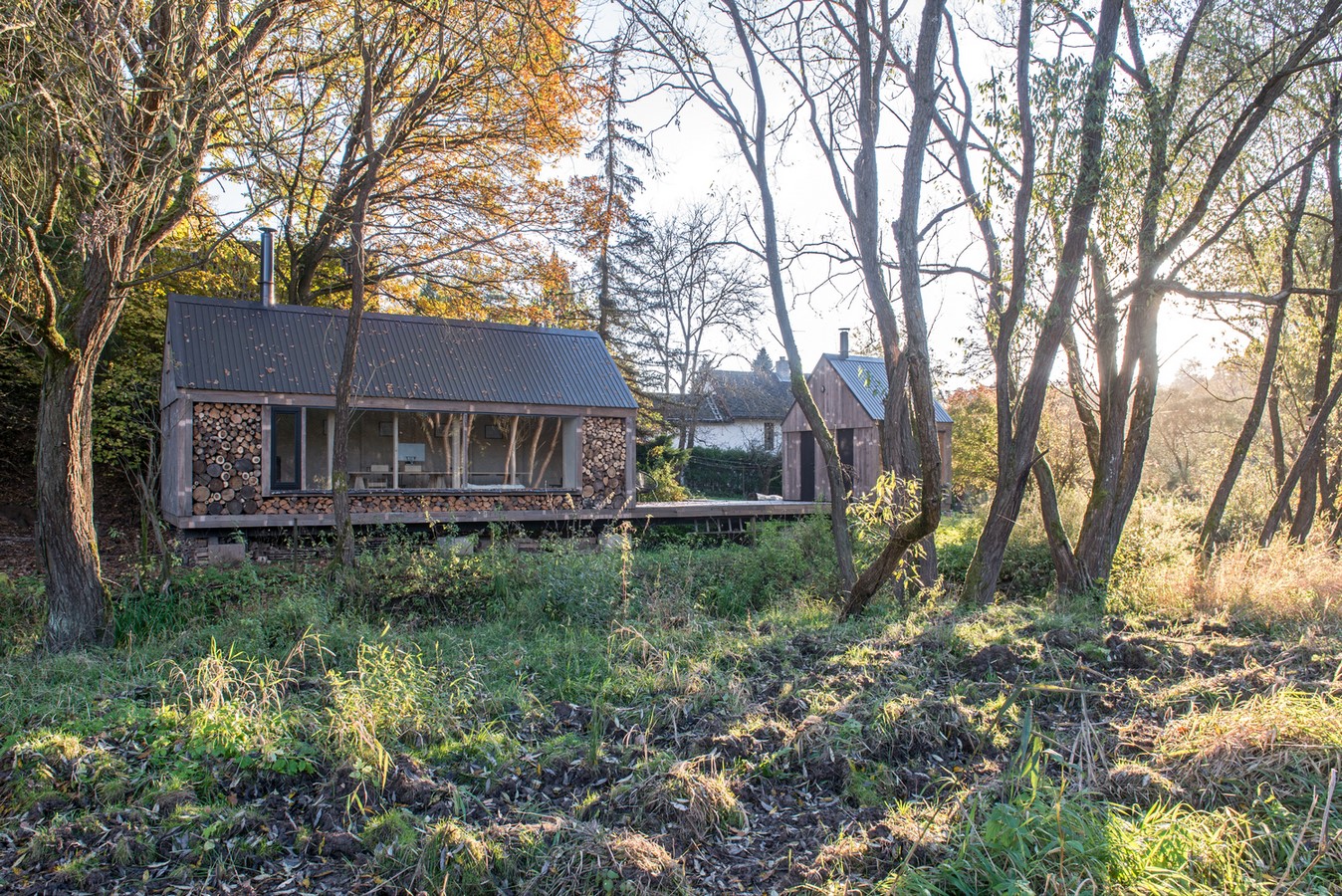
Structural Integrity
Founded on concrete footings, Atelier boasts a timber grid structure with insulated panels, contributing to its thermal efficiency and structural stability. Heating is provided by a wood-burning stove, complemented by the warmth of the sauna.
Conclusion
Atelier by JAN TYRPEKL stands as a testament to the power of sustainable design and innovative thinking. Through its thoughtful use of recycled materials, harmonious integration with nature, and versatile layout, this architectural gem exemplifies the potential for eco-friendly architecture to create spaces that are both functional and aesthetically pleasing.

