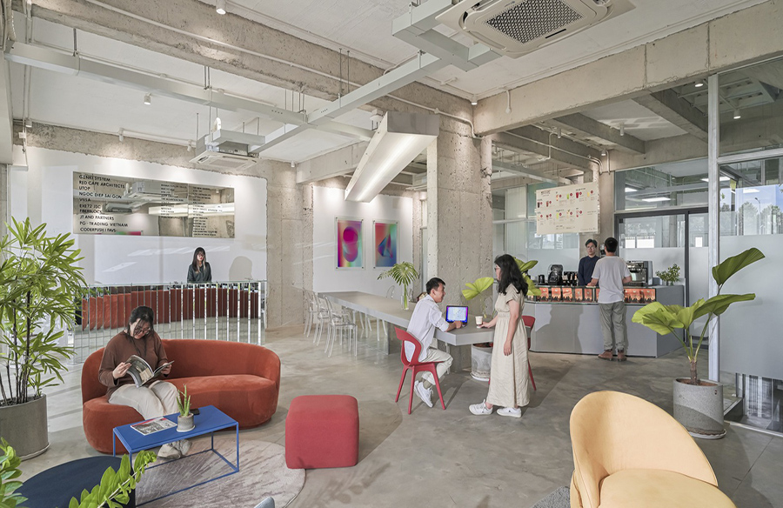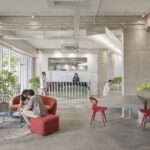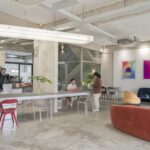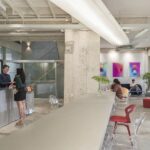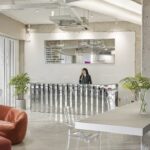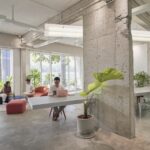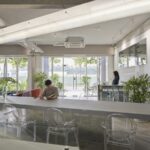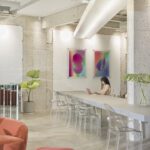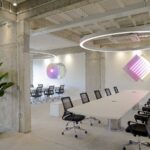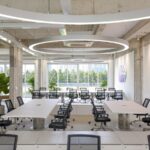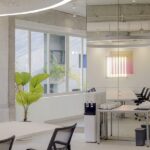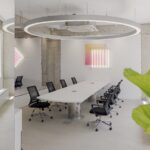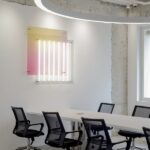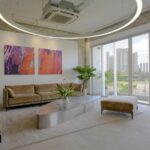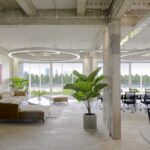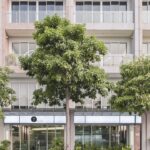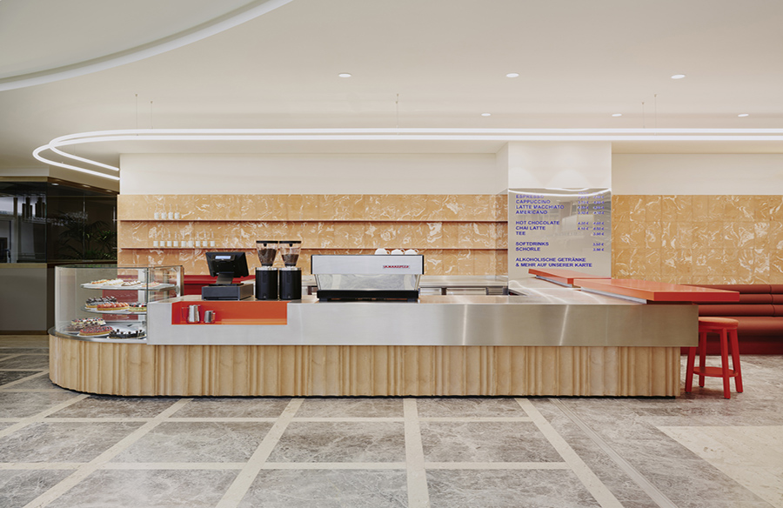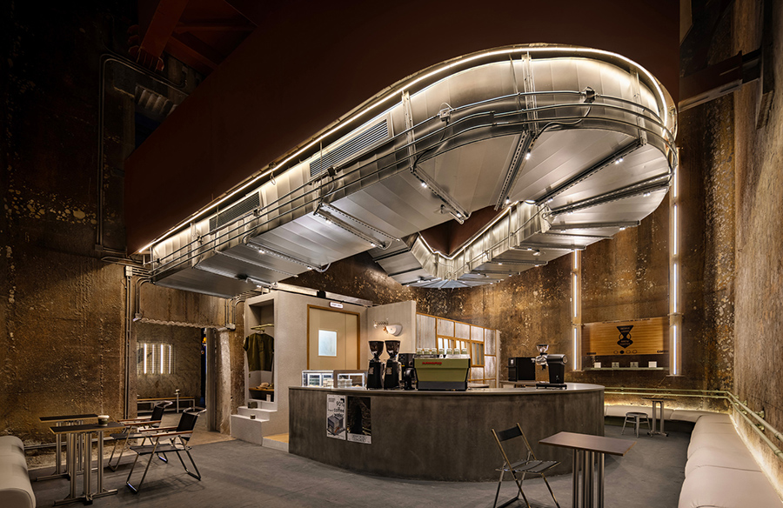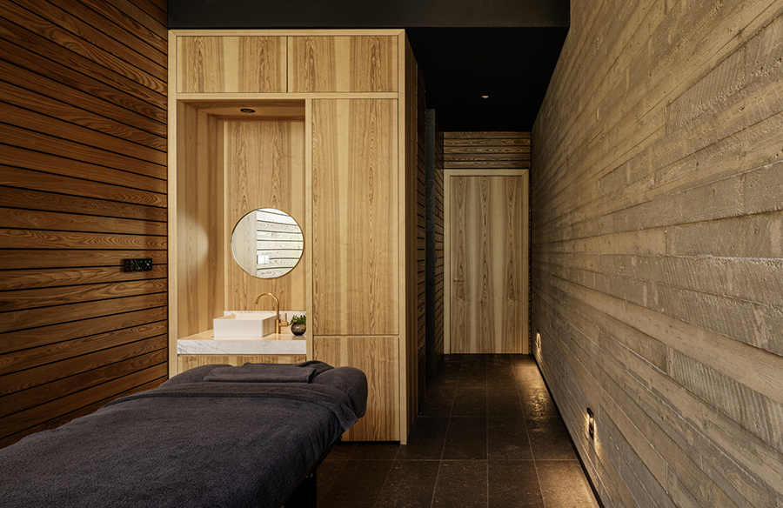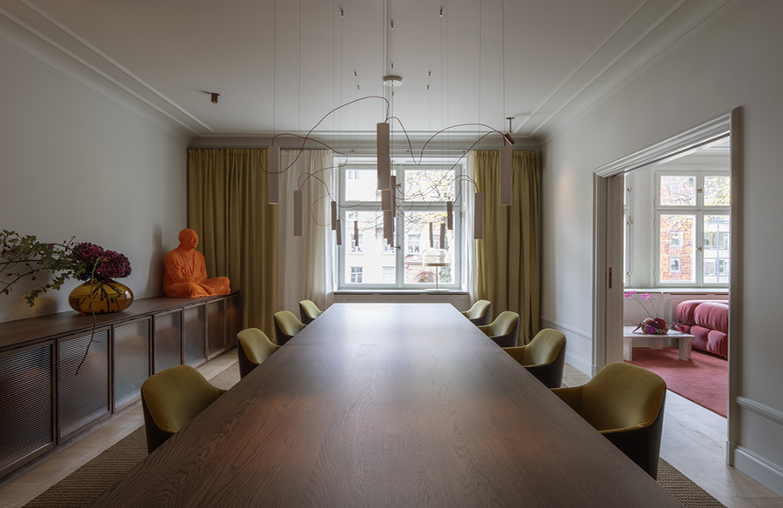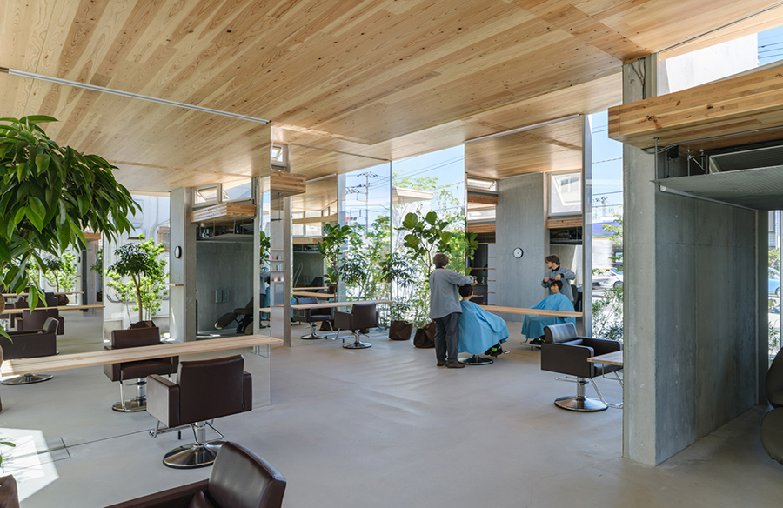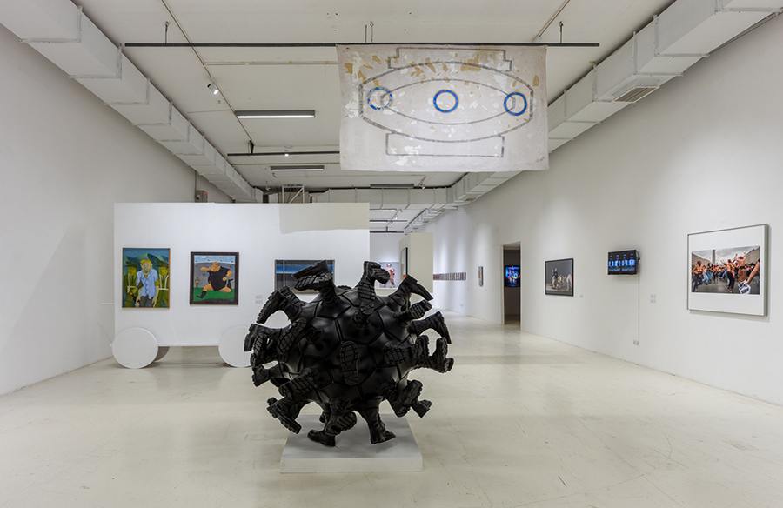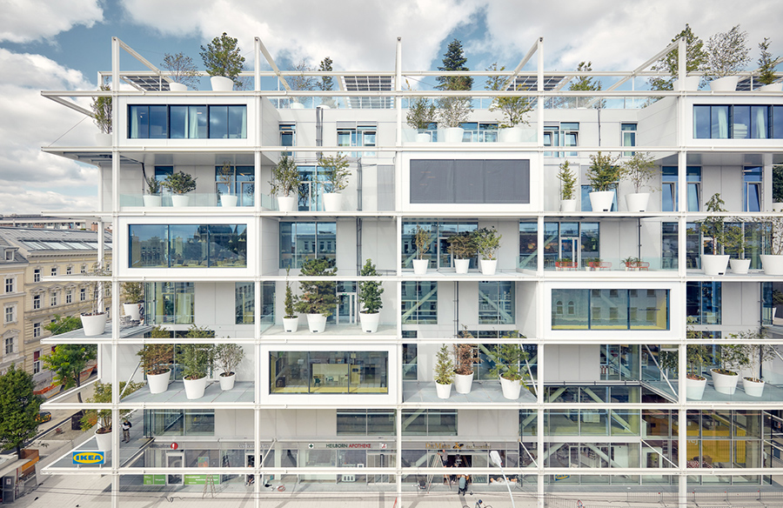Situated in the bustling Thu Duc city area of Vietnam, the Inspire Hub Hybrid Office stands as a testament to innovative architectural design by DQV Architects. With an expansive area of 630 square meters, this project, completed in 2023, redefines traditional office spaces, offering a dynamic and flexible environment tailored to the evolving needs of modern businesses.
Designing for Flexibility and Collaboration
The Inspire Hub Hybrid Office was conceived as a flexible space that seamlessly integrates communal and private areas to accommodate diverse work styles and team sizes. The design prioritizes adaptability, allowing the owner to easily reconfigure the layout to align with evolving business objectives. By dedicating half of the floor area to public spaces, such as meeting rooms and collaborative work areas, the office fosters interaction and creativity, setting it apart from conventional office buildings.
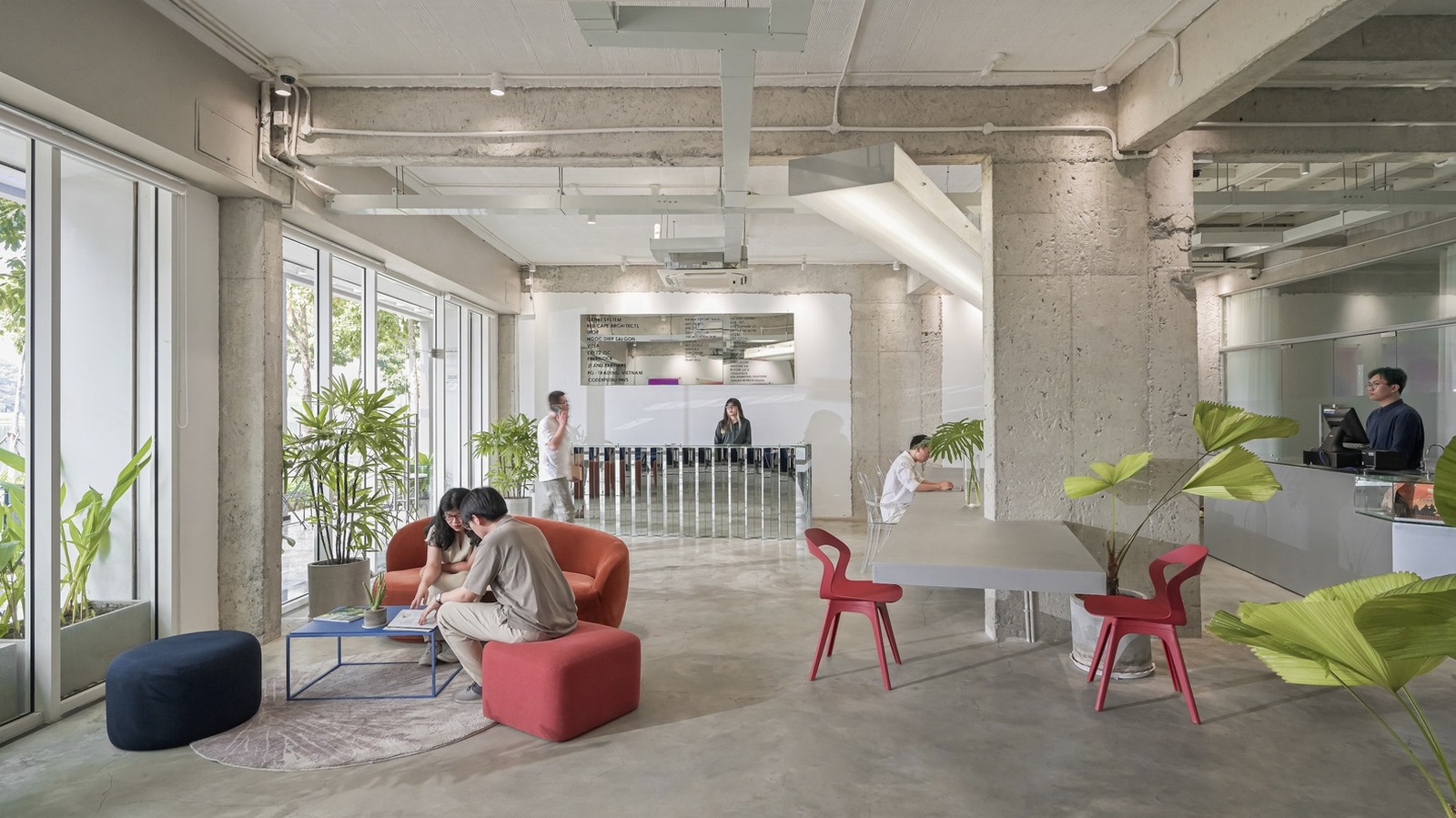
Spatial Distribution and Functionality
The office layout spans six levels, each strategically designed to optimize functionality and user experience. The ground floor features an open workspace adorned with long tables, coffee counters, and reception areas, creating a vibrant and inviting ambiance. The first and third floors house enclosed office spaces, while the second floor boasts an open-plan layout with flexible desk arrangements to promote collaboration and interaction among employees.
Promoting Wellness and Connectivity
The design of the Inspire Hub Hybrid Office prioritizes employee well-being and connectivity. The third floor includes medium-sized working rooms with removable partitions to facilitate a seamless transition to larger spaces when needed. Additionally, the fourth floor offers versatile spaces for social gatherings, wellness activities, and events, including terraces for outdoor relaxation and exercise amidst lush greenery and natural light.
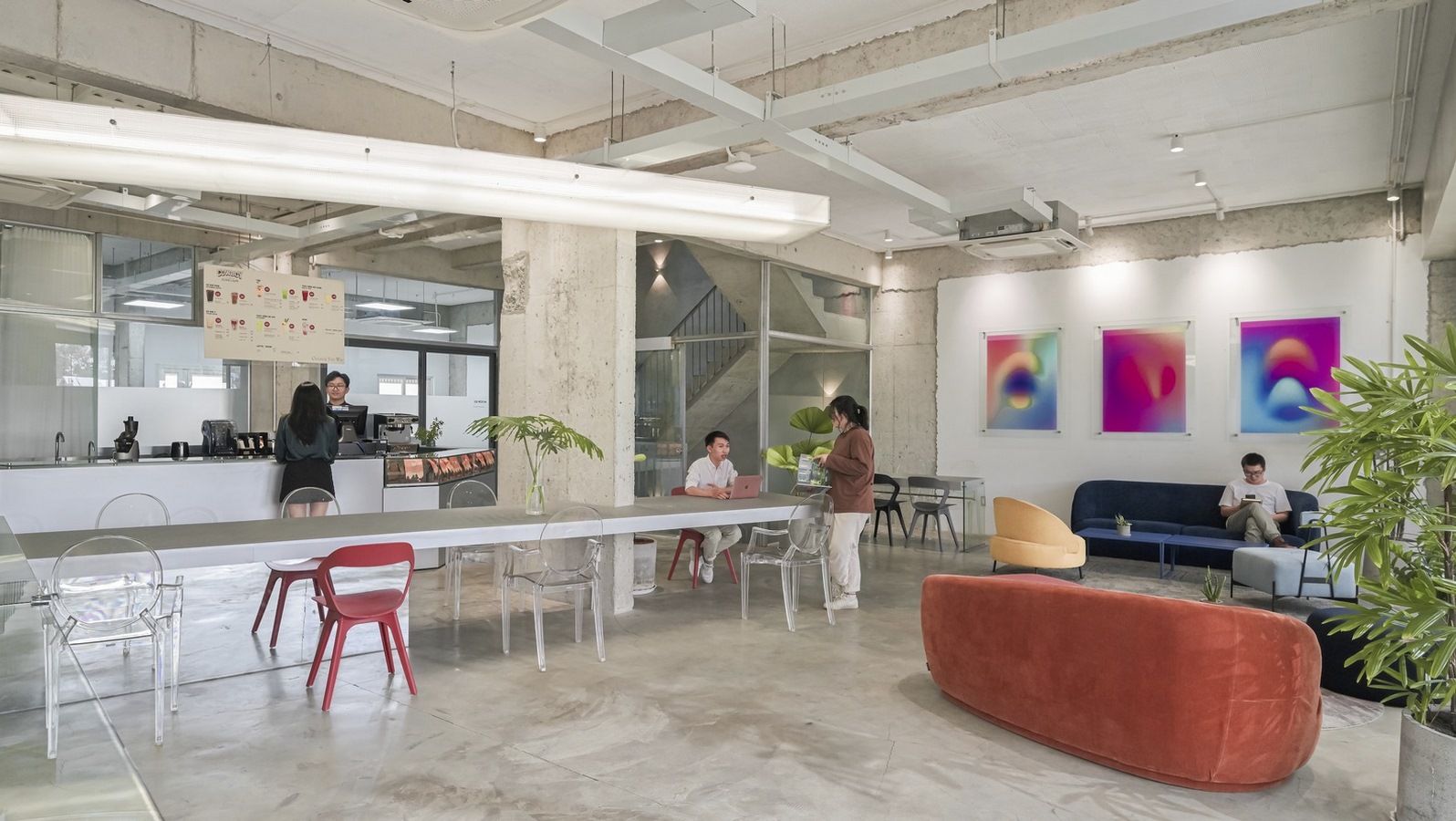
Embracing Natural Elements
The architectural design embraces natural elements to create a harmonious and inviting workspace. Soft curves and white louver roofs adorn the terrace spaces, contrasting with glass partitions to create a sense of openness and tranquility. The integration of plants and natural light enhances the overall ambiance, fostering a connection with nature within the office environment.
Material Selection and Aesthetic Appeal
To maintain a balance between functionality and aesthetics, the project utilizes a mix of unfinished surfaces, raw concrete, and colorful furnishings. This approach not only reduces costs but also adds a touch of vibrancy and creativity to the workspace, promoting a conducive environment for collaboration and innovation.
In essence, the Inspire Hub Hybrid Office redefines traditional office spaces, offering a dynamic and adaptable environment that prioritizes employee well-being, creativity, and collaboration. With its innovative design and thoughtful integration of natural elements, this project sets a new standard for modern workspaces in the heart of Thu Duc city.
