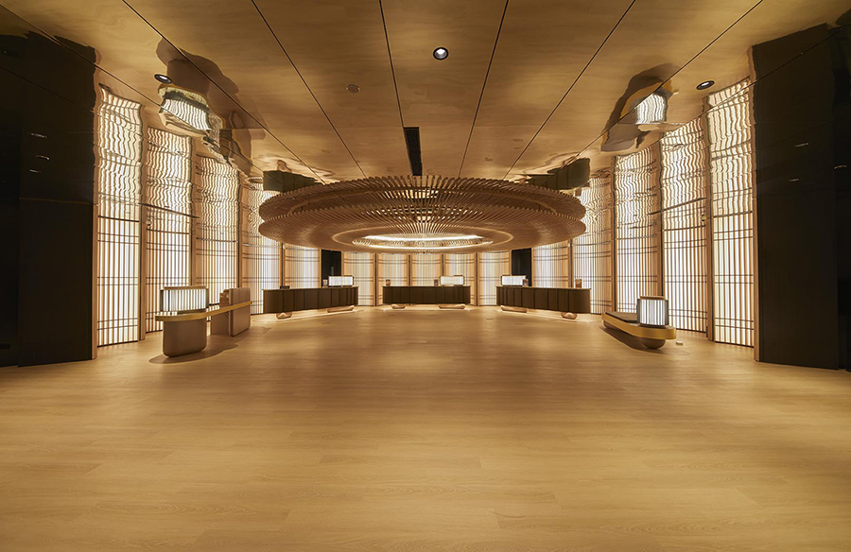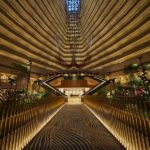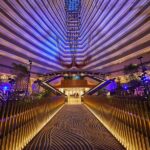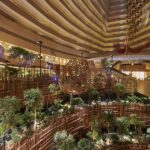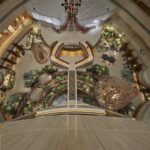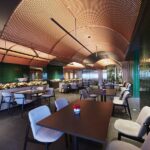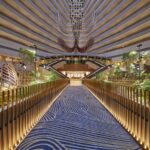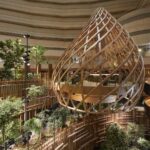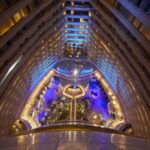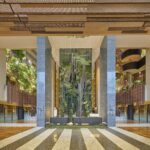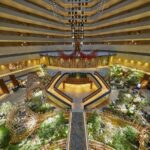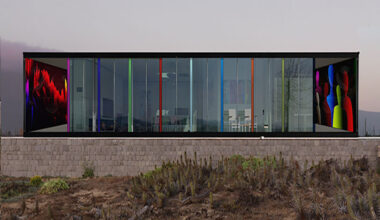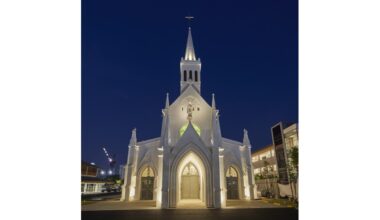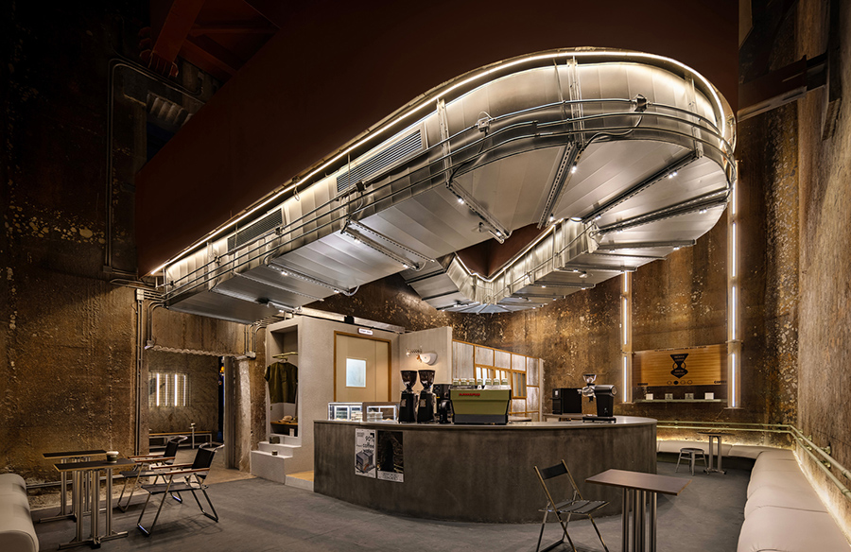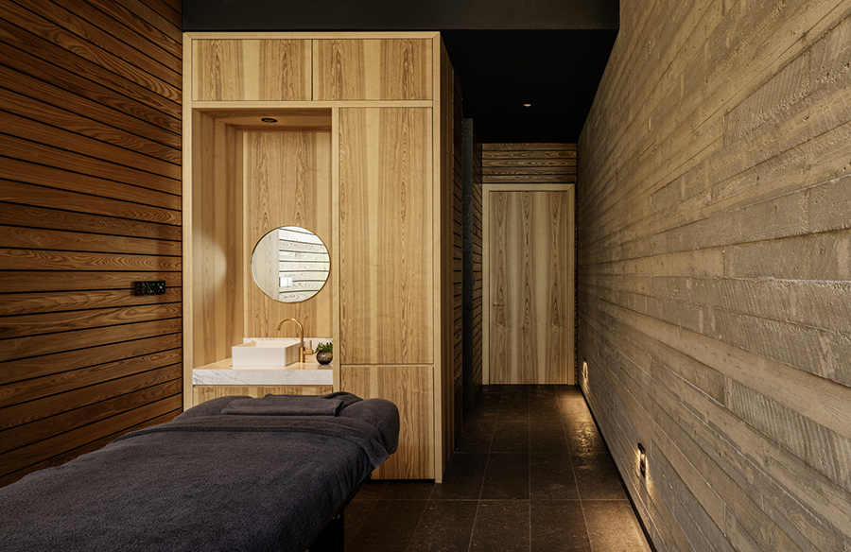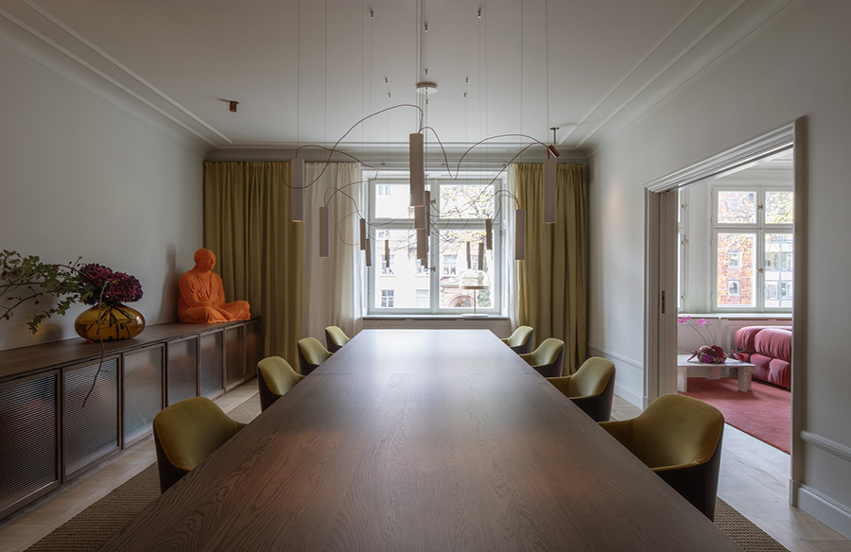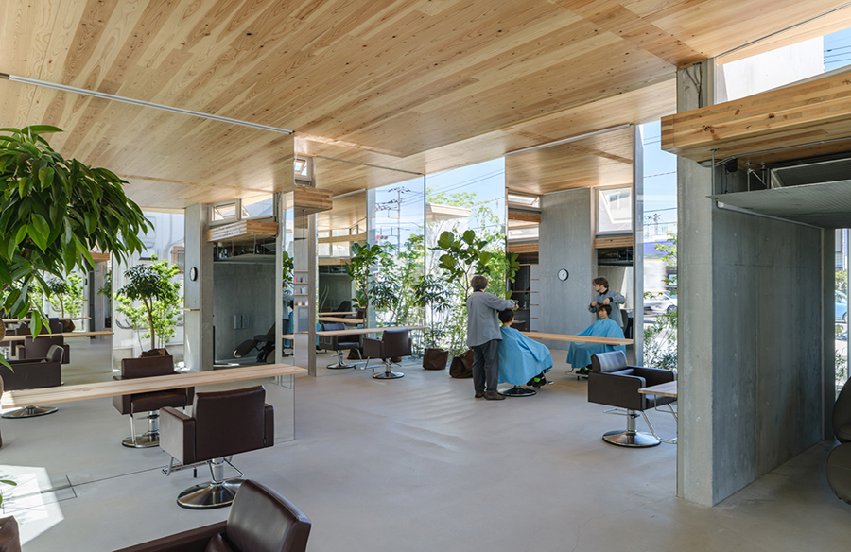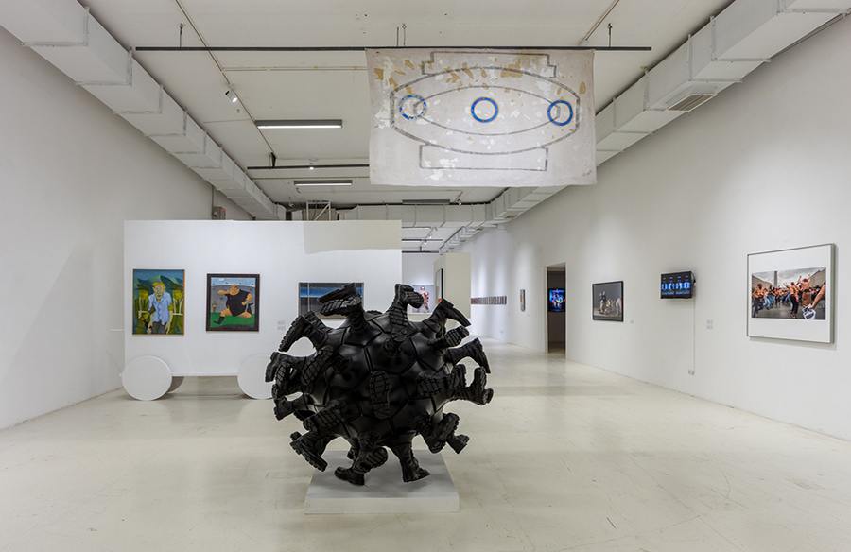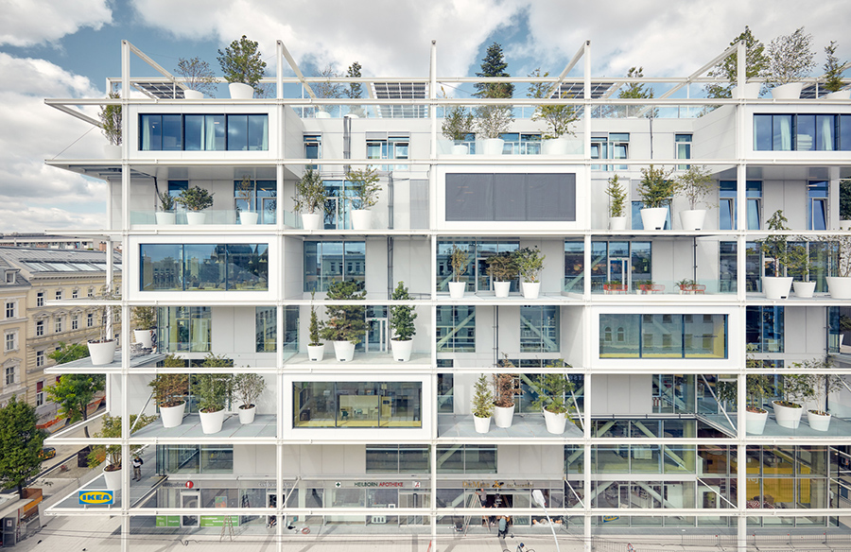The recent newly renovated Park Royal Collection, Marina Bay (formerly known as Marina Mandarin) involves the remaking of the Neo-futuristic American architect John Portman’s spectacular hotel which was built in1987. The existing hotel offered the ideal stage for the reinvention of the atrium hotel, with bringing the garden into the atrium.
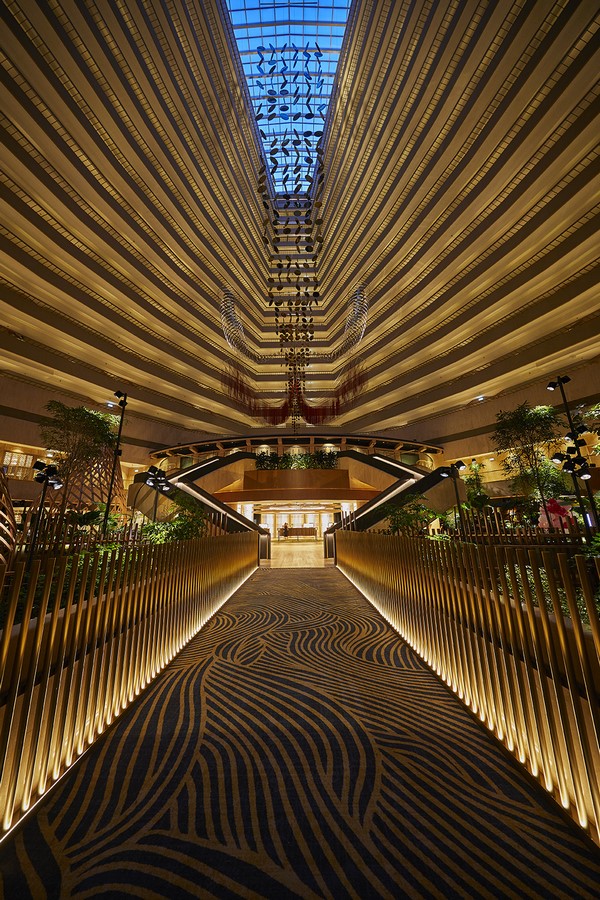
Upon entering, guests will be greeted by lush greenery, invited in by the 13m green wall and cascading planters that creates a scenic 180-degree view of a forest. This journey also includes entering the glass lift and arriving on level 4 and crossing the bridge, with the greenery on both sides of the bridge and arriving at the reception at the end of the bridge.
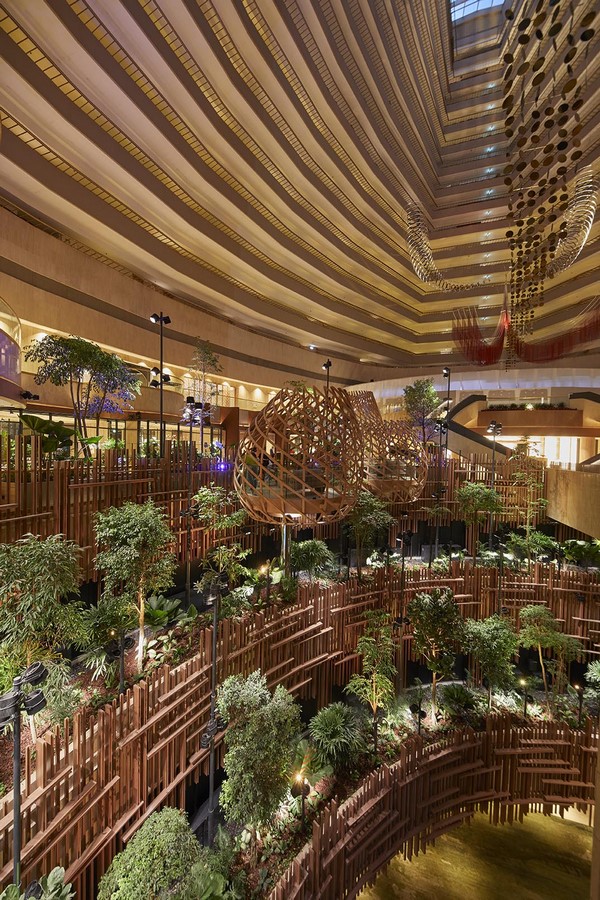
The challenges of lighting design involve introducing layers of light in the impressive atrium space, working with limited existing lighting points, integrating the new and old elements, and the trees and planting scheme unto the cascading planters. The atrium receives limited daylight exposure and poses as a challenge to the survival of the trees and plants. While grow lights are definitely required to support the growth of the garden, achieving certain technical requirements of photosynthetic active radiation levels, the general concern was how the exposed grow lights will co-exist with the hotel guests and even complement the ambience for the hotel.
The lighting concept thus challenges this and using very controlled optics, high RA9, colour rendering and tunable white solution of the grow lights, we are able to create the atmosphere of being in the forest in the daytime in 3800K, while evening approaches, the lighting ambience transforms into an atmospheric garden at 3100K. The lighting level changes throughout the day, responding to the natural lighting environment and the needs of the greenery. The grow lights double up to support growth and form part of the overall scenes and ambience of the atrium, which was originally too dark before the renovation.
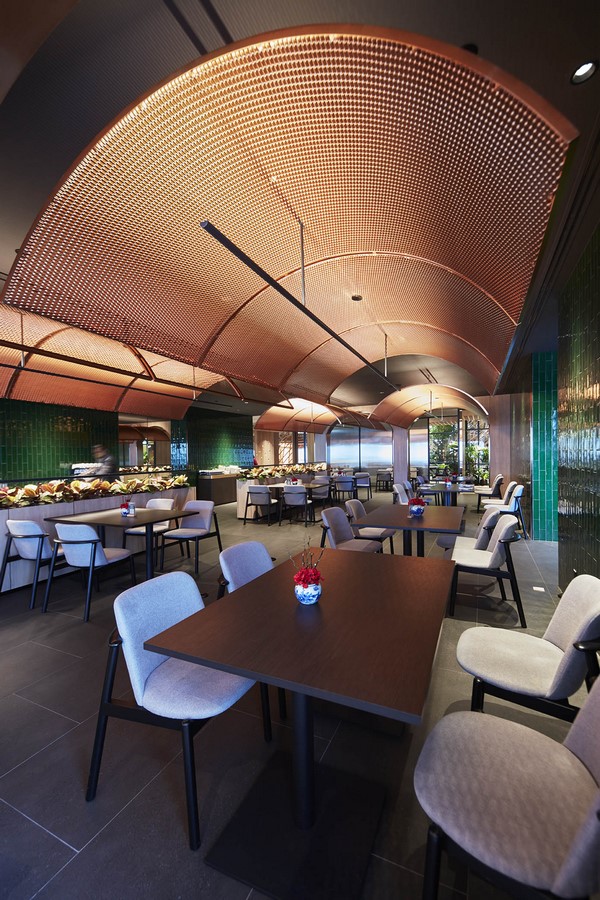
The interior architectural lighting in the common spaces of the hotel, enhances and highlights the ambience and elements of the interior architectural features, creating more focus and emphasis on the lush gardenscape. The interior architectural lighting also involves the overall lighting in the reception, atrium space, in addition to the landscape lighting. The lighting at dining areas is also designed at ambient levels, allowing the greenery to take the center stage.
The opportunity of giving new light to the American artist, Richard Lippold’s suspended sculpture, Orchidea, and turning in into a light art show interaction with the metallic forms of the sculpture and bringing life to the atrium each evening, hourly from 7pm to 9 pm. Transitioning from a gardenscape, it turns into a futuristic scape of light and sound, bringing out the artistic playfulness of the on-site architectural elements by architect’s John Portman’s impressive atrium space, American Sculptor’s Richard Lippold’s hanging sculpture, Orchidea and the newly transformed interior garden scape by FDAT Architects and Ramboll Studio Dreiseitl.
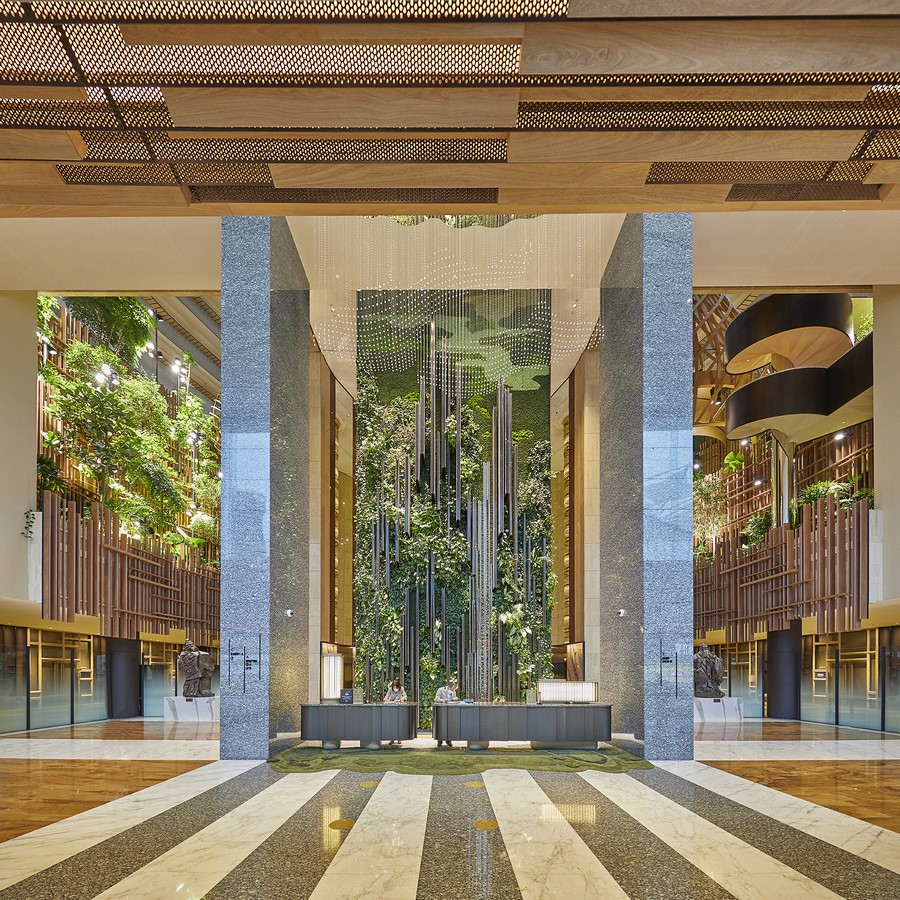
The 2 and a half minute light show will engage onsite volumes, planes and with the Orchidea as one of the key elements of the light show, enhancing interaction of light and space with the metallic suspended wires, geometric forms soaring through the atrium and engaging the atrium on the whole, and further bringing out the mood of euphoric futurism, spiritual aspiration.
The overall lighting concept strives to enhance and complement the built form versus the soft forms of nature, with views from the bridge, the all-day dining restaurant, and from the atrium.
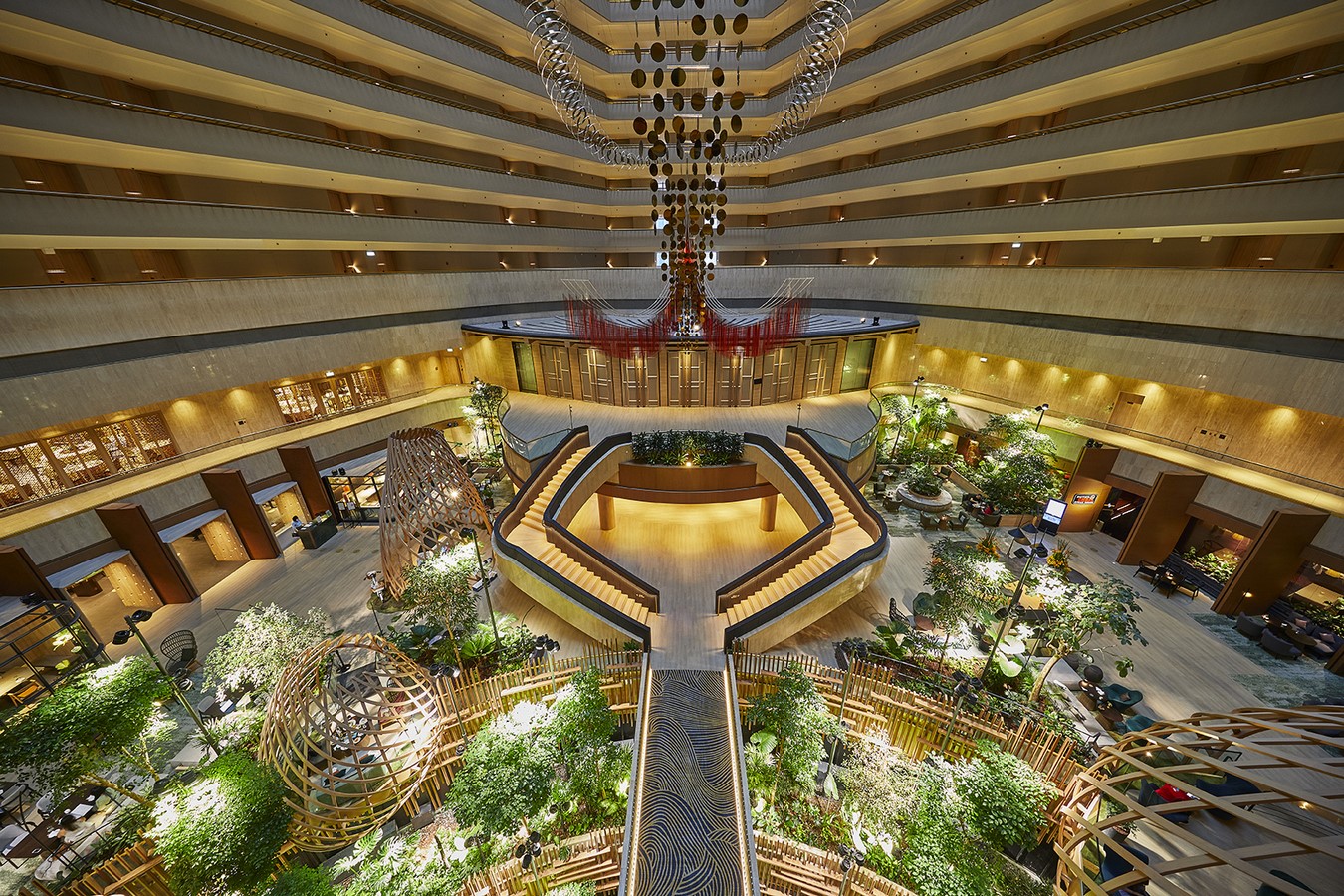
The experience continues with an overall aerial view from the upper guest corridors, where the transition of the day to night time ambience of the atrium, and the evening night show.
