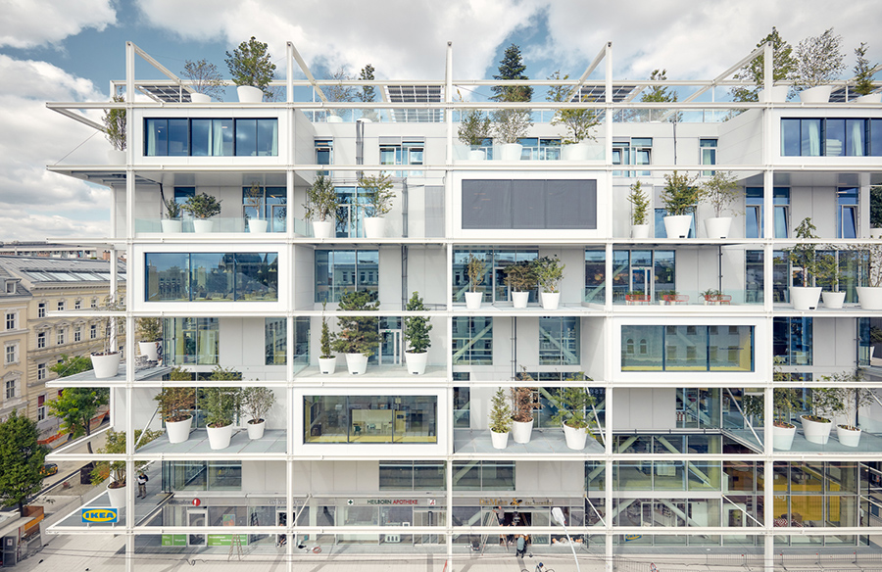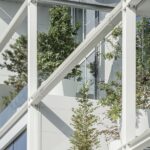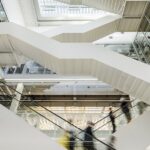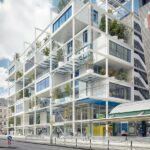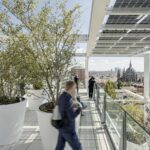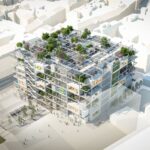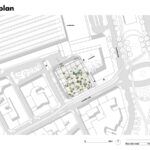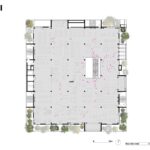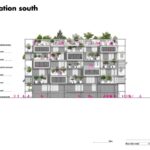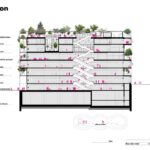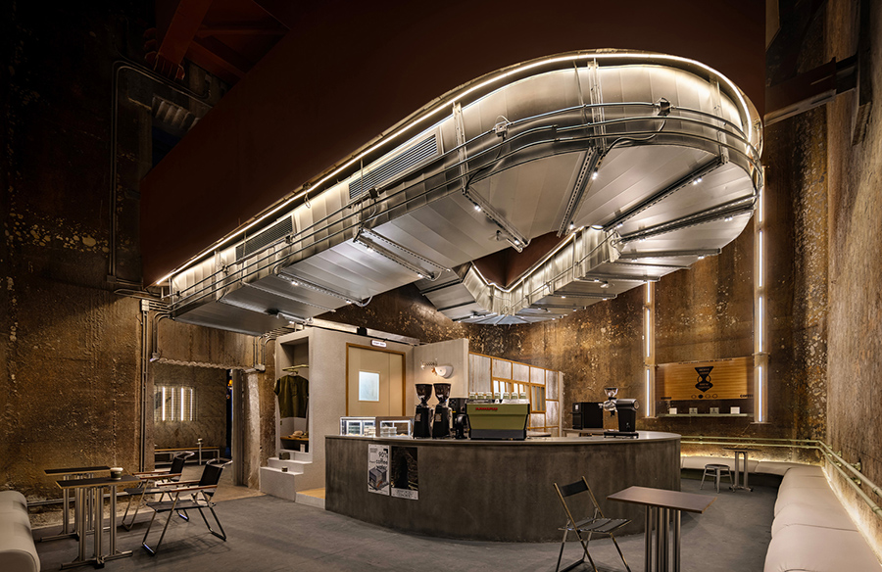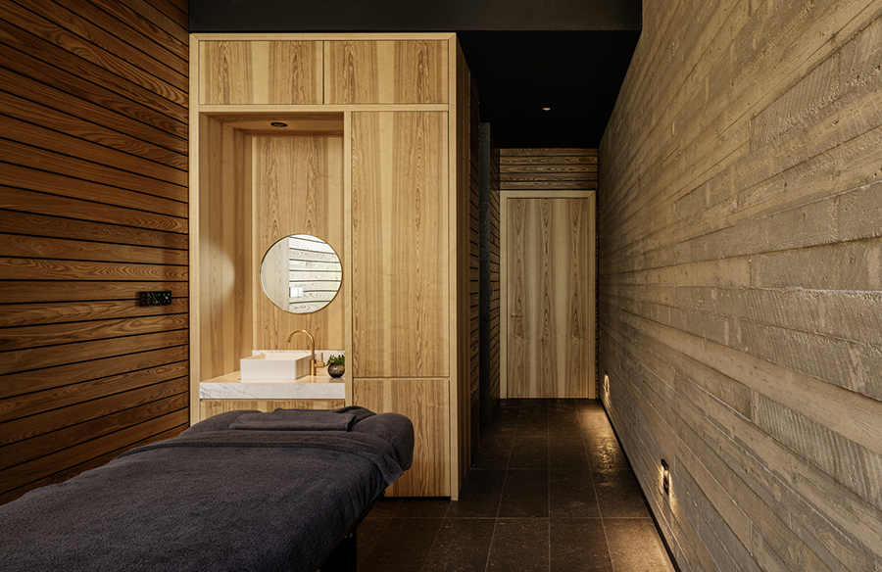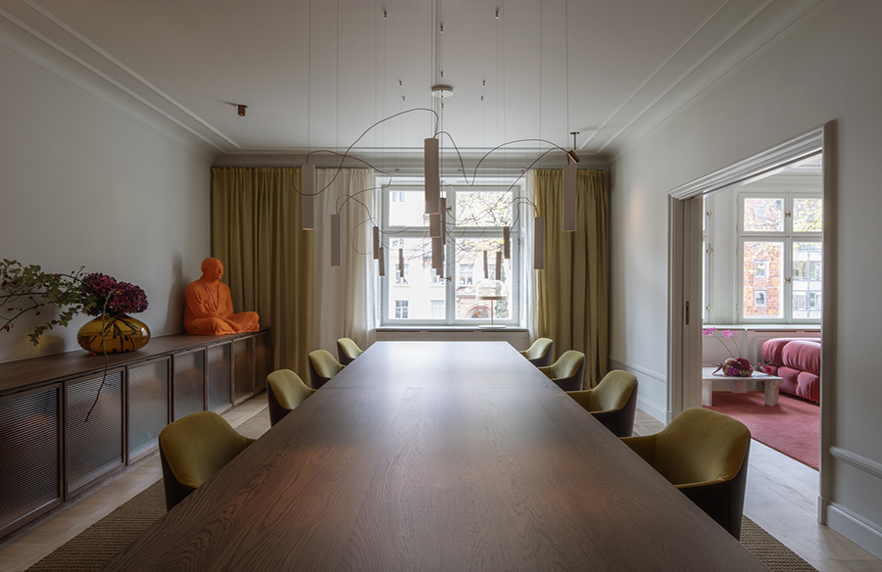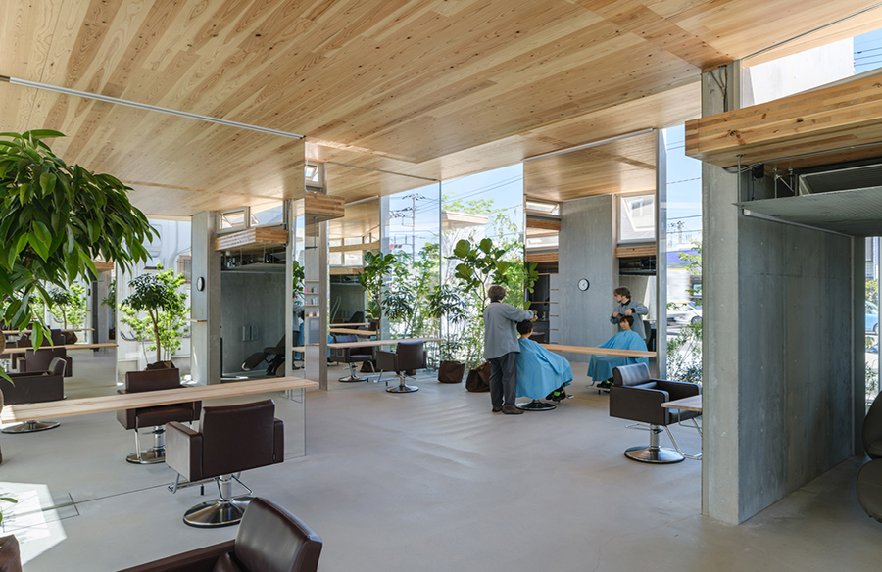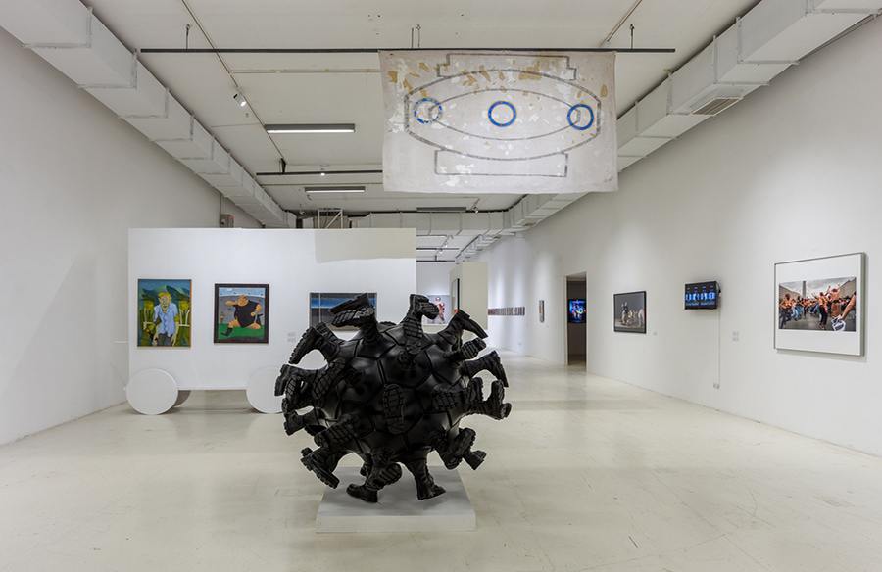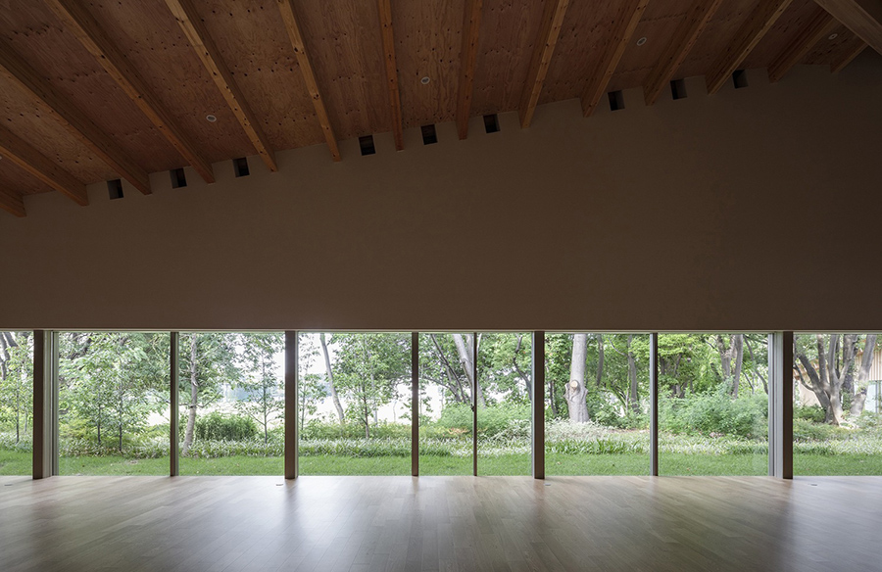Nestled in Vienna, Austria, the IKEA Store stands as a beacon of innovative architecture, crafted by Querkraft Architects. Spanning an impressive 29,480 square meters, this iconic structure embodies a vision for a sustainable and community-centric retail experience, seamlessly integrated into the urban landscape.
A Testament to Urban Living
The IKEA Store is more than just a retail outlet; it represents a bold step towards the future of urban living and ecological sustainability. Situated amidst excellent public transport links and featuring an inviting rooftop terrace, this architectural marvel is designed to harmonize with its surroundings and serve as a welcoming space for all.
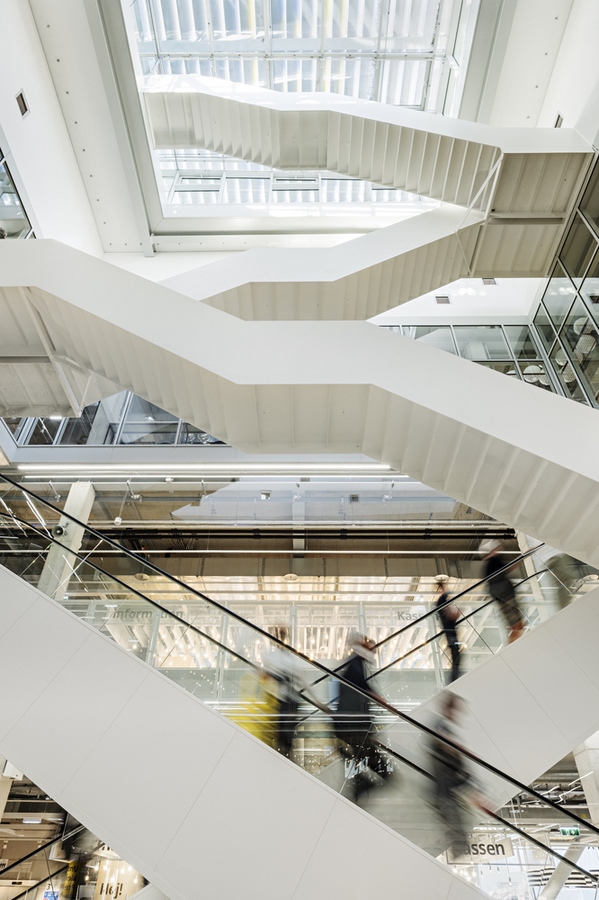
Designing for Community Integration
Querkraft Architects emerged victorious from a rigorous three-phase architecture competition with a clear mandate from the client: to be a good neighbor. Their design ethos prioritized creating a space that not only adds value to its surroundings but also fosters community interaction. The accessible rooftop terrace, adorned with lush greenery, offers a serene escape where visitors can savor coffee, unwind, and soak in panoramic city views, embodying the essence of being a good neighbor.
Architectural Innovation: External Shelving
One of the standout features of the IKEA Store is its external shell, reminiscent of a set of shelves. This distinctive design element, extending approximately 4.5 meters from the building, serves multiple purposes. It provides shade, creates space for terraces and greenery, and accommodates essential utilities such as lifts and escape stairs, seamlessly blending functionality with aesthetics.
Promoting Environmental Sustainability
With a focus on environmental sustainability, the IKEA Store boasts over 60 trees strategically placed on and around the building. These trees play a crucial role in mitigating the urban heat island effect, acting as natural air conditioning systems by cooling and humidifying the surrounding environment. By incorporating greenery into its design, the store contributes to Vienna’s “Urban Heat Island-Strategy Plan,” promoting a healthier and more sustainable urban ecosystem.
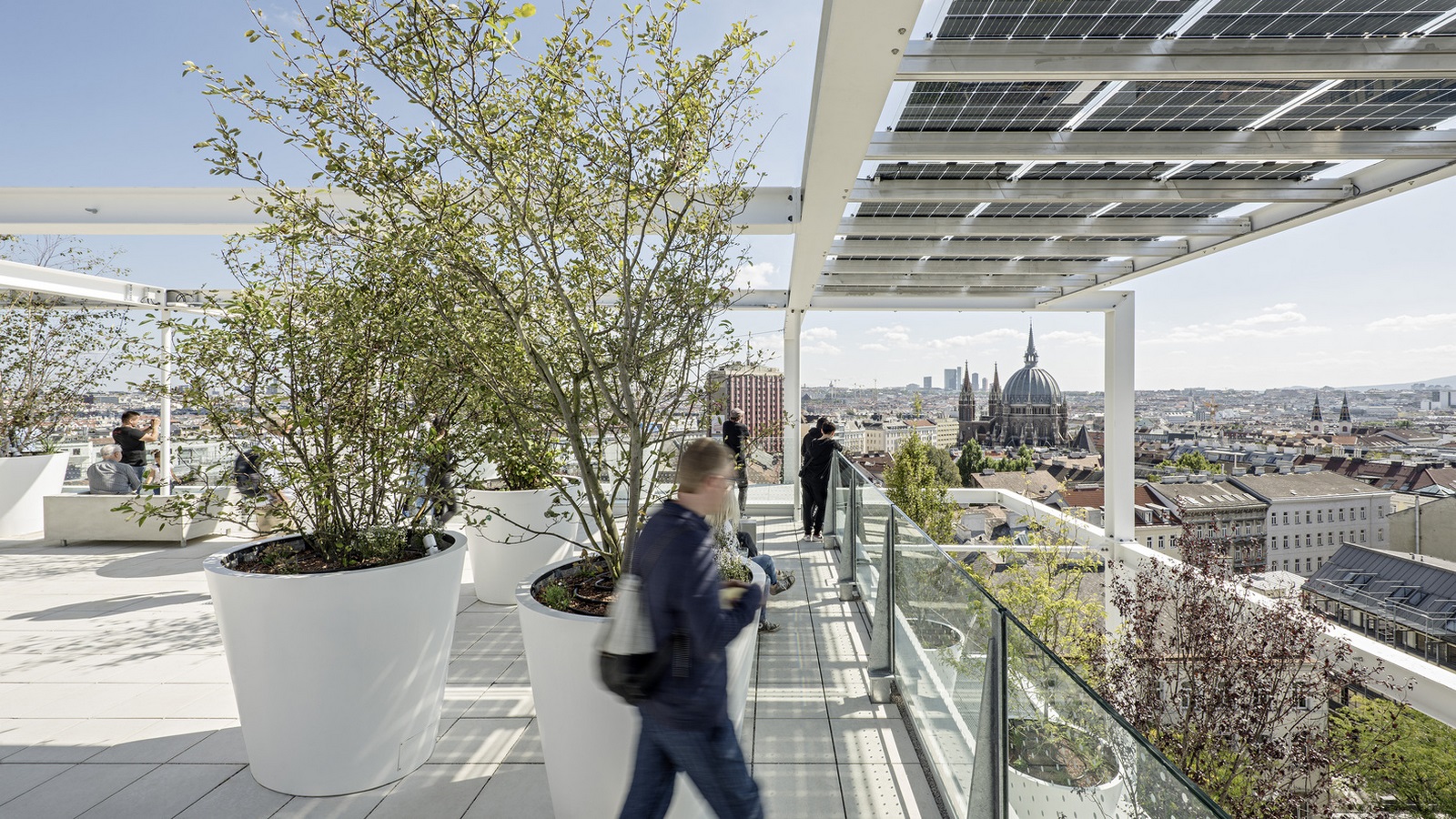
Flexibility and Adaptability
The architectural layout of the IKEA Store prioritizes flexibility and adaptability, with open floor plans and prefabricated reinforced concrete columns allowing for seamless adjustments to meet evolving demands. This versatility is evident in the mix of functions within the building, with IKEA retail occupying the lower floors and the Jo&Joe Hostel accommodating 345 beds on the top two floors, ensuring a vibrant and dynamic space that remains bustling 24/7.
A Collaborative Endeavor
The realization of the car-free, inner-city IKEA Store is a testament to collaborative efforts, spearheaded by an almost entirely female team of architects led by Carmen Hottinger as Querkraft’s project manager. Their close collaboration with the client ensures the optimal implementation of this visionary project, setting a new standard for urban retail experiences.
